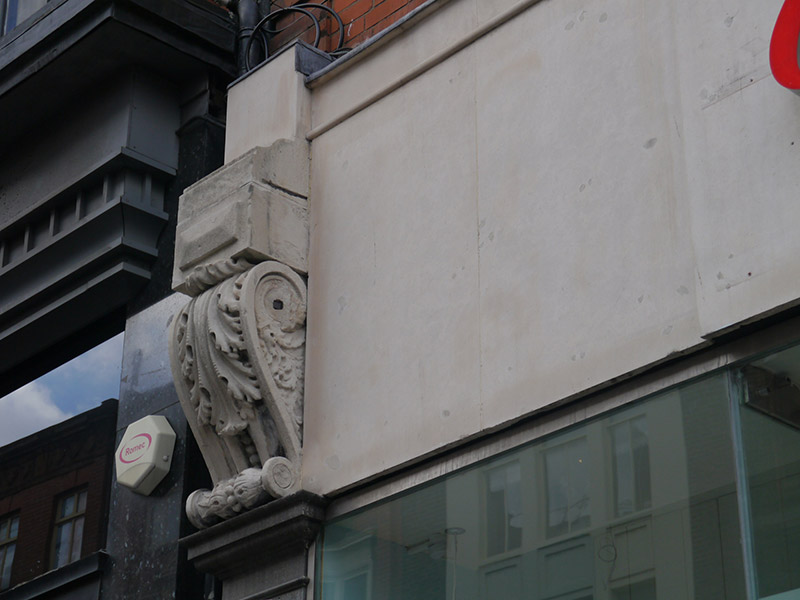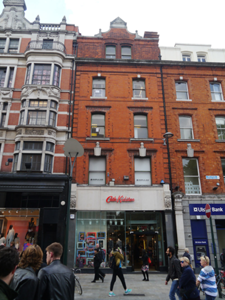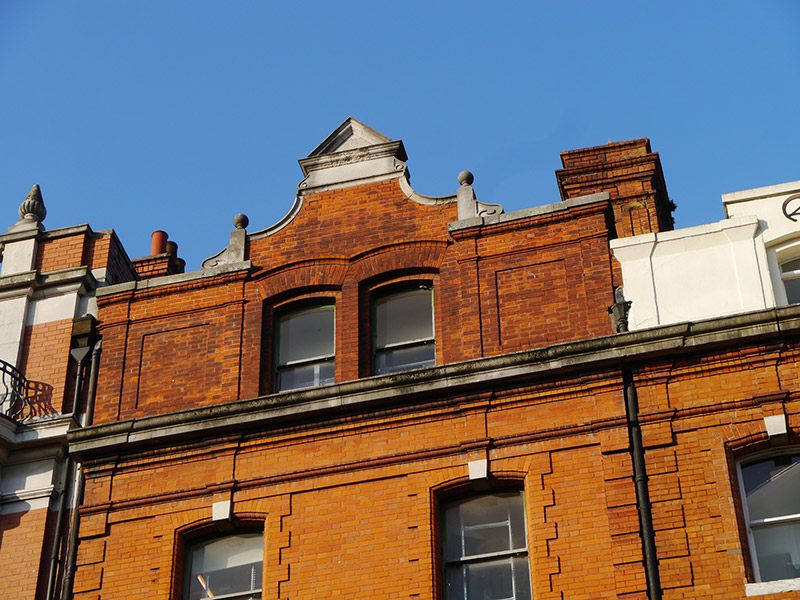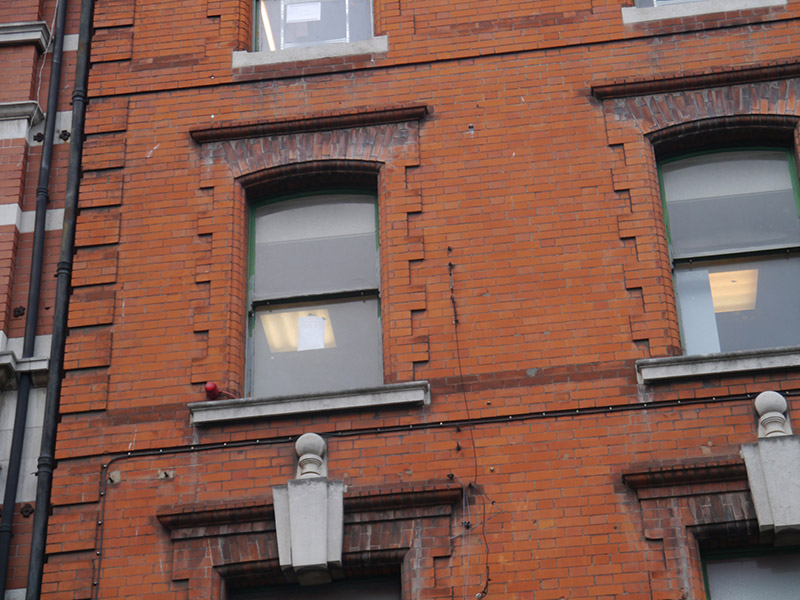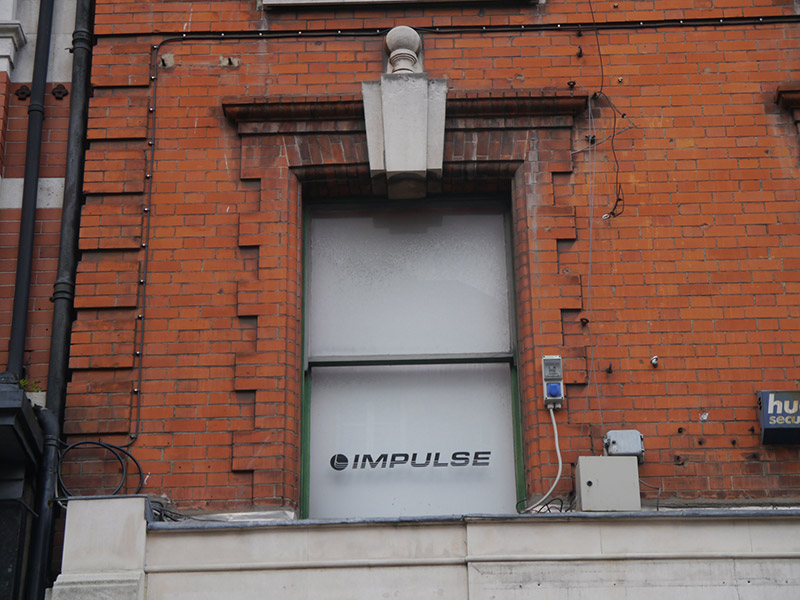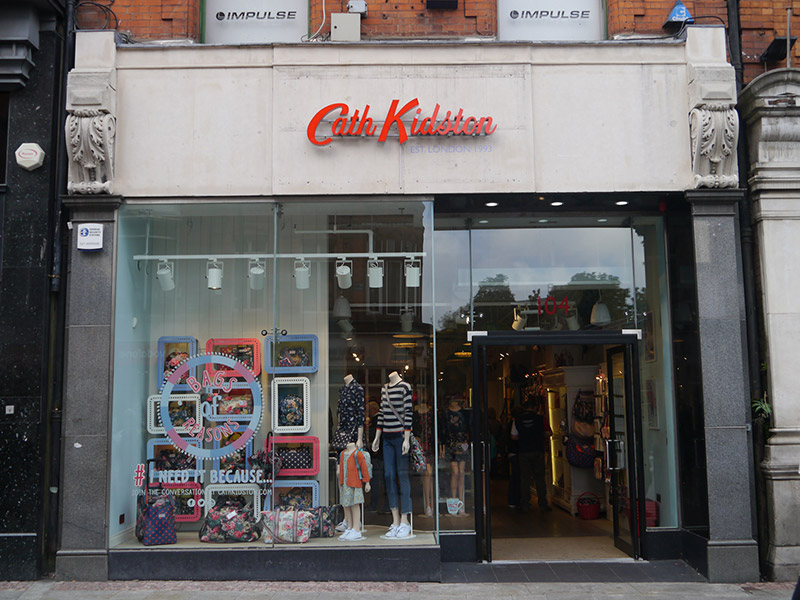Survey Data
Reg No
50910264
Rating
Regional
Categories of Special Interest
Architectural, Artistic
Previous Name
Provincial Bank of Ireland originally Hodges Figgis and Company
Original Use
Shop/retail outlet
Historical Use
Bank/financial institution
In Use As
Shop/retail outlet
Date
1910 - 1915
Coordinates
315967, 233931
Date Recorded
30/09/2015
Date Updated
--/--/--
Description
Attached two-bay four-storey commercial premises with dormer attic, built c. 1913 as one of pair. In retail use, with offices over. Flat roof, with gable over middle of front elevation, corniced red brick chimneystack to north party wall, concealed behind panelled brick parapet with bull-nosed brick and granite coping. Concealed gutters, with flanking cast-iron hoppers and downpipes breaking through to recessed outer ends. Machine-made red brick walling, laid in Flemish bond, with strip quoins to outer edges of middle floors, rising to moulded brick entablature and projecting granite crown cornice. Parapet flanked by brick pilasters with Dutch-style attic dormer breaking through to centre with granite coping and flanking scrolled consoles rising to triangular pedimented head. Square-headed window openings to first floor, camber-arch elsewhere, with bowtelll-moulded reveals, hood-cornices over voussoired heads and block-and-start surrounds, moulded granite sills to second floor, and flush to third floor over brick platband. Masonry keystones to first and third floors, those to first floor being triple and topped with spherical finials. Paired window openings to attic storey, with stepped brick reveals and continuous hood-moulding. One-over-one pane horned timber sliding sash windows, with convex horns to first floor and ogee elsewhere. Modernized shopfront to ground floor comprising polished granite Doric pilasters supporting plain lead-lined stuccoed/concrete frieze with recent fixed lettering, flanked by original foliate scrolled console brackets supporting plinths with raised field. Full-height display windows with glazed entrance door to north bay, set in shallow replacement tiled porch.
Appraisal
This early twentieth-century commercial building, designed by O'Callaghan and Webb for Hodges Figgis and Company, emulates the neighbouring building of about 1881 by W.M. Mitchell, which included Nos. 105-6 to the north and Nos. 96-9 to the south. Further alterations and additions, the extent of which is unclear, were made by Charles Ashworth about 1920 when the building was repurposed by the Provincial Bank of Ireland. Despite having modernization to the ground floor, the character of the building is well preserved, successfully replicating the classical brick language of Mitchell's earlier structures and constituting an important part of the streetscape between Suffolk and Wicklow Street.
