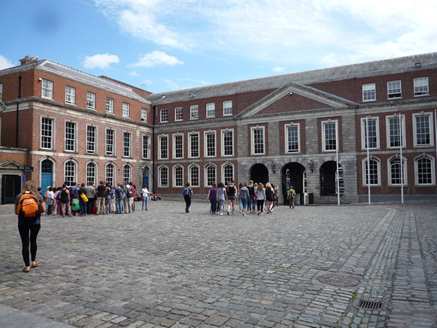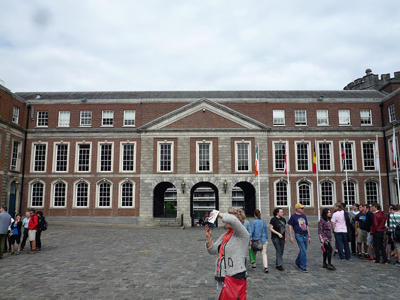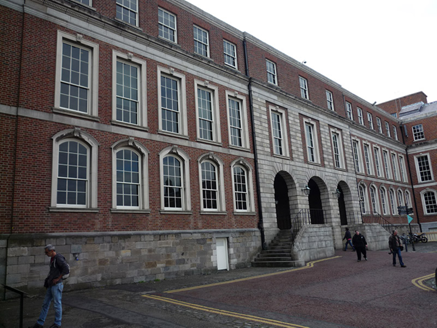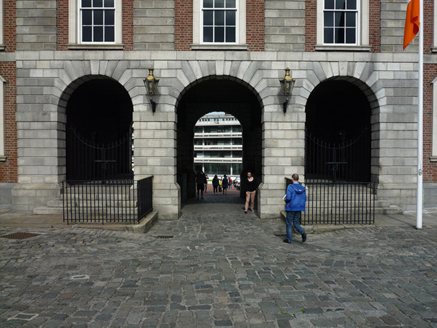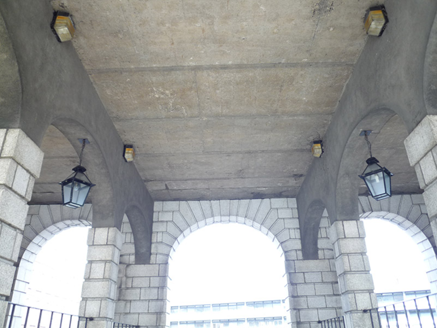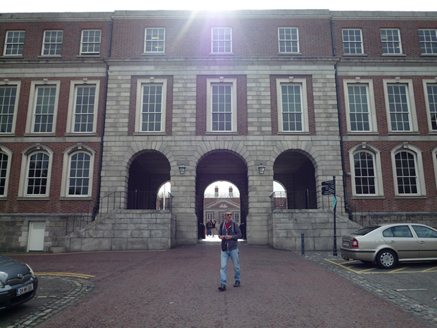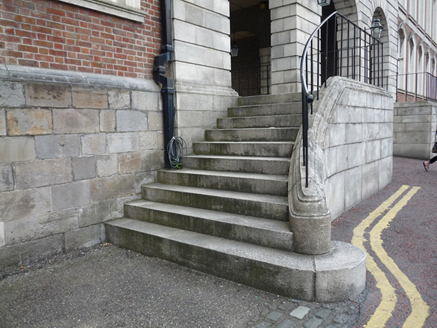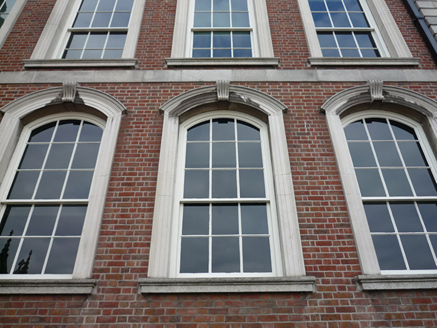Survey Data
Reg No
50910272
Rating
Regional
Categories of Special Interest
Architectural, Artistic
Previous Name
Privy Council Chamber
Original Use
Office
In Use As
Office
Date
1955 - 1965
Coordinates
315479, 233940
Date Recorded
08/11/2015
Date Updated
--/--/--
Description
Attached thirteen-bay three-storey building, built c. 1745, demolished 1958 after structural settlement, and subsequently rebuilt with reproduction facades, having three-bay central pedimented breakfront to west elevation with ground floor loggia of three through-ways, and three-bay slightly projecting breakfront to east elevation. Pitched slate roof, set behind parapets to both elevations, with wood-cored lead-capped ridge. Channelled polished ashlar granite rustication to ground and first floors of west breakfront, with red Flemish bond brick walling rising from coursed ashlar limestone plinth, with limestone platband at first floor level, moulded cornice and platband between first and top floors, and with limestone cornice and blocking course to parapet. Segmental-headed window openings to ground floor and square-headed to upper floors. Lower floors have moulded limestone sills and architraves, and carved keystones; top floor has cut stone sills and rubbed brick voussoirs, all with timber sliding sash windows, nine-over-six pane to lower floors and six-over-six pane to top floor. Three round-arch openings with impost platband to each breakfront, central vehicular way flanked by pedestrian ways of same width and height, that to east elevation approached by splayed granite steps with iron railings on moulded plinth wall, and having concrete soffit and with arcading to inner sides of loggia, and having bracket lamps in spandrels. Stone paved Upper Yard to west, and bitmac paved Lower Yard to east.
Appraisal
Originally built to designs by Thomas Burgh, the present building is a modern replica erected to replace the building that was demolished in 1958. The form and detailing were reproduced and thus the rebuilding helps restore the integrity of the Upper Castle Yard. Historic masonry appears to survive in the substructure. The use of appropriate timber sash windows and other details enhances the building and contributes to the visual integrity of the Dublin Castle complex. As the formal Privy Council Chamber, this building accommodated a key part of the British colonial administration.
