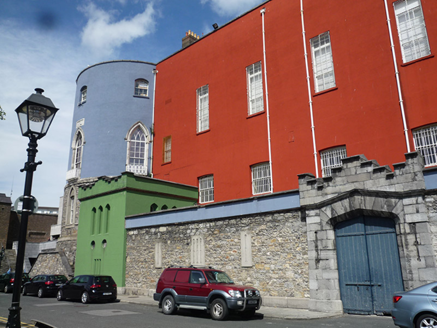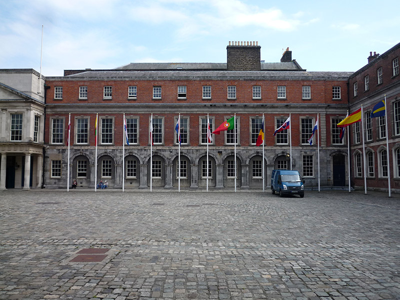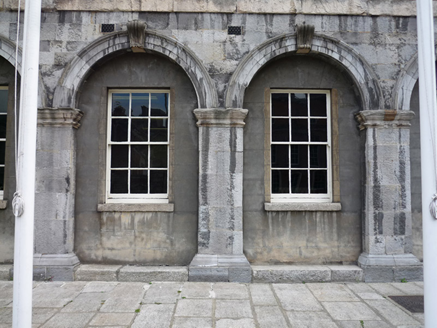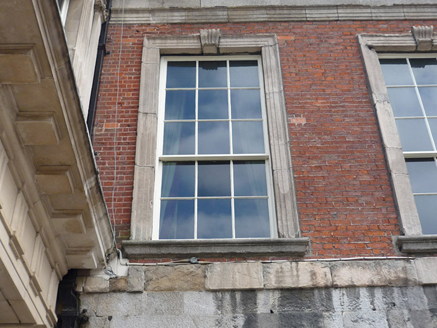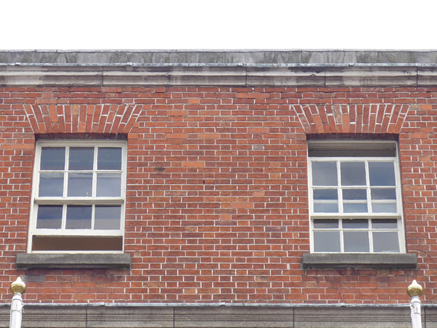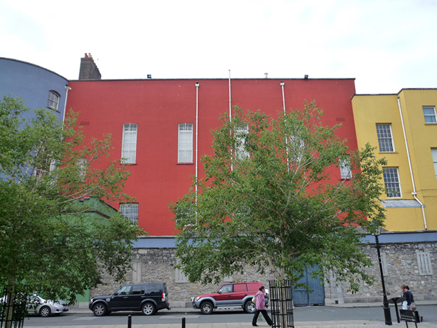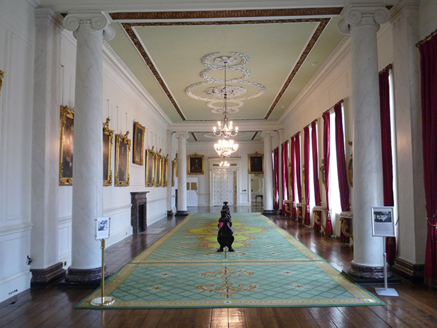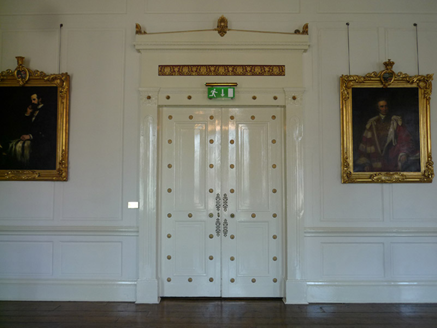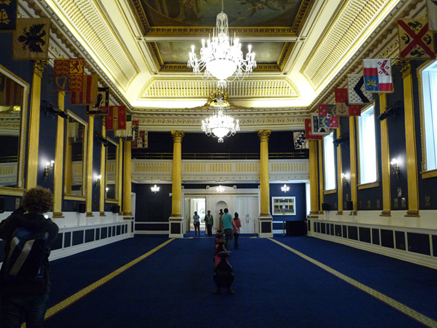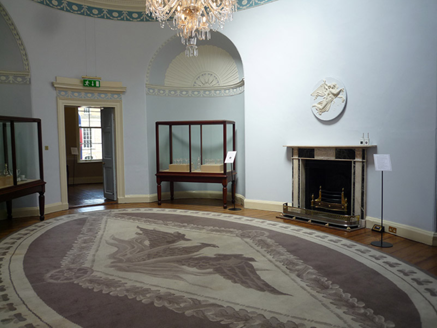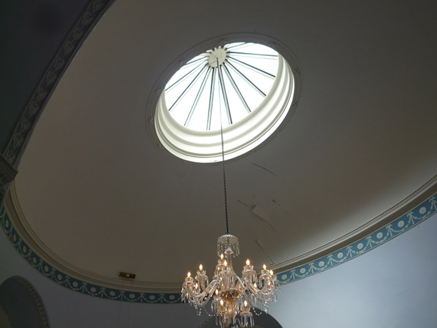Survey Data
Reg No
50910275
Rating
National
Categories of Special Interest
Architectural, Artistic, Historical
Original Use
State apartments
In Use As
Museum/gallery
Date
1710 - 1750
Coordinates
315421, 233882
Date Recorded
14/07/2015
Date Updated
--/--/--
Description
Attached double-pile twelve-bay three-storey southwest range of the State Apartments, built c. 1712, having slightly recessed westernmost bay. Second floor added c. 1746. Slate roofs, with lead wood-cored ridges and hips, ten-pot longitudinal yellow brick chimneystack in parallel between blocks, raised parapet verge to west gable of higher block, red brick chimneystack with yellow pots to west gable of higher block, and cast-iron downpipes, round-profile to west and rectangular to east. Ashlar Calp arcading to nine bays of ground floor, with recessed smooth line-marked render infill, moulded plinths, moulded sandstone springings and voussoirs, sandstone platband between lower floors. Tuck-pointed Flemish bond red brick to upper floors, first floor having granite architrave, frieze and dentillated cornice above, and second floor having moulded stone cornice and blocking course to parapet. Rear elevation is smooth rendered and painted. Square-headed window openings, ground floor having smooth-rendered reveals, granite sills and six-over-six pane timber sliding sash windows; first floor having moulded stone architraves, carved keystones, granite sills and nine-over-six pane windows; and second floor having flat brick arches, granite sills and six-over-six pane windows. Rear elevation has metal mesh to top floor openings and bars to first floor. Segmental-headed entrance door to westernmost bay of front elevation, with moulded stone architrave on plinth blocks, moulded hood-moulding and keystone, twelve-pane overlight and four-panel raised-and-fielded double-leaf door. Picture Gallery occupies north side of first floor and has paired pilasters and Ionic columns to each end, and decorative plaster to ceiling. Carved timber east doorcase comprises double-leaf fielded panelled door and carved panelled architrave, with gilt paterae, having gilt acanthus frieze panel, and finial and antefixae to pedimented top. St. Patrick's Hall occupies south side of first floor, having highly ornamented interior with coffered roof having decorative mouldings and heavy ornamental cornice supported on Corinthian columns and pilasters on high plinths. Gallery to one end, gilt mirrors and various ceremonial standards. Wedgewood Room to south is oval in plan, with marble fireplaces, niches with classical friezes and fan detail, cornice to ceiling with swag ornament, moulded doorcase with classical frieze and moulded cornice, and oval-plan rooflight with spoked or sunburst structure. Stone paved Upper Yard to north.
Appraisal
The southwest range of the Upper Yard of Dublin Castle forms part of the State Apartments. Externally, the building displays a familiar theme of arcading. Originally of two storeys, a further storey was added several decades later. The combination of round and square-headed forms provides visual interest. Internally there are sumptuous State rooms, including St. Patrick's Hall, which has good gilt detailing, the Picture Gallery, and the Wedgewood Room. Casey comments 'The patina and texture of the materials in this range are noteworthy in contrast with the pristine state of the rebuilt ranges’. St. Patrick’s Hall was developed in the mid-eighteenth century as the Castle’s ballroom. In 1788, the Italian artist Vincenzo Waldré began work on the painted ceiling. It was for many years the meeting place of the Knights of St. Patrick, Ireland’s chivalric order whose flags still adorn its walls. The complex is now open to the public and is used on key State ceremonial occasions.
