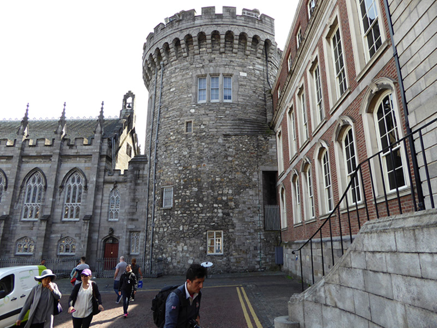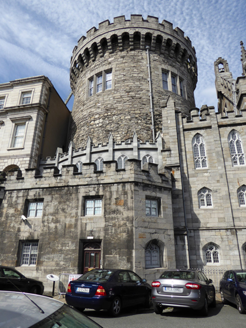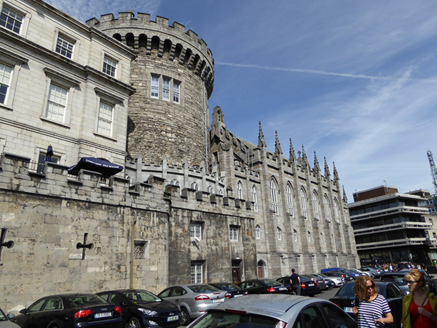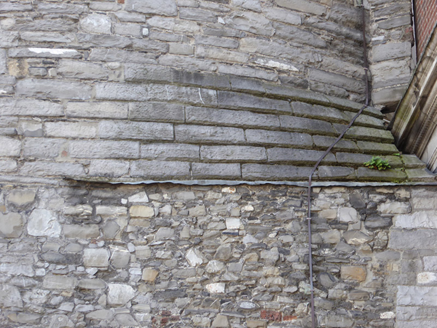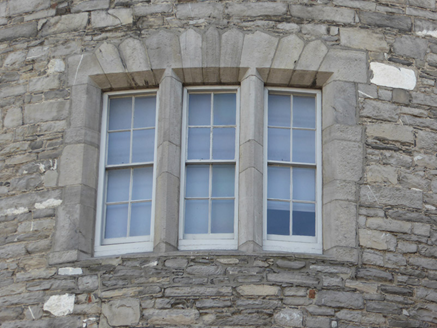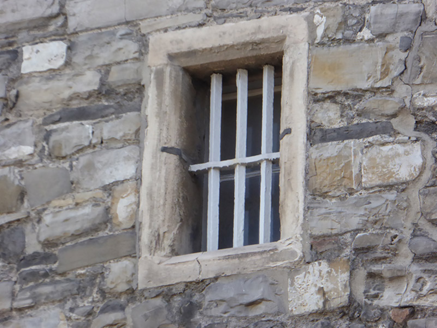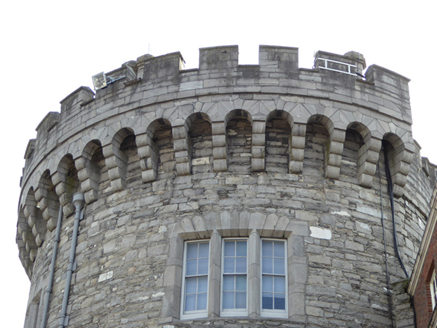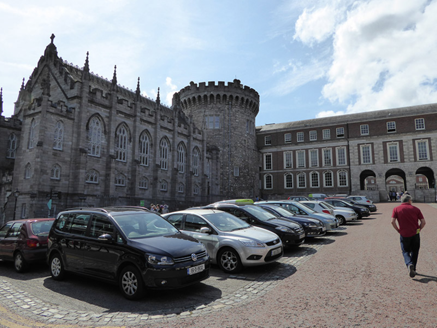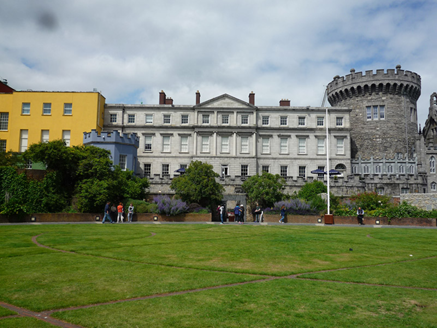Survey Data
Reg No
50910278
Rating
National
Categories of Special Interest
Archaeological, Architectural, Historical, Social
Previous Name
Wardrobe Tower
Original Use
Fortification
In Use As
Museum/gallery
Date
1210 - 1815
Coordinates
315500, 233909
Date Recorded
21/08/2015
Date Updated
--/--/--
Description
Attached four-stage round-plan tower, built c. 1220, part of curtain wall of medieval Dublin Castle. Extensively remodelled 1810-13. Lead-capped flat roof with central dome light, behind parapet with corbelled crenellations. Uncoursed rubble limestone walling, having stepped ashlar batter to northeast, coursed ashlar limestone walling to attached two-storey building south, both with crenellated machicolations, having widely projecting moulded corbel table to tower. Various square-headed window openings, with splayed reveals and mullions, and pointed-arch Y-tracery windows to south bow corridor separated by slender gable-capped buttresses, with timber sliding sash and casement windows. Two-storey structures to south linking to State Apartments to west and Chapel Royal to east.
Appraisal
The Record Tower is the most complete medieval building at Dublin Castle, being one of the corner towers of the original fortress. Its upper storeys and battlements were rebuilt 1810-13 to design by Francis Johnston. The Castle was the centre of colonial power in Ireland. As one of the few surviving elements of the original castle it is of national significance.

