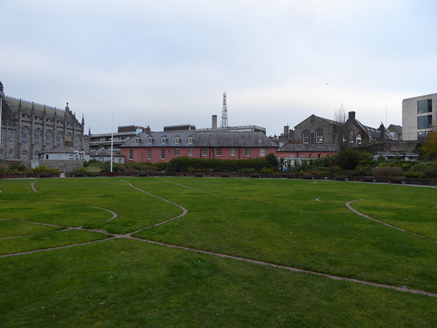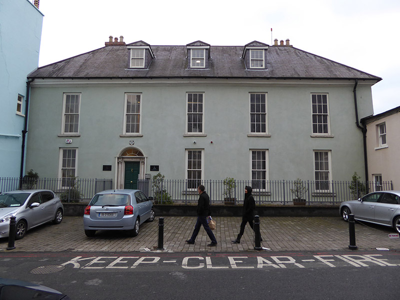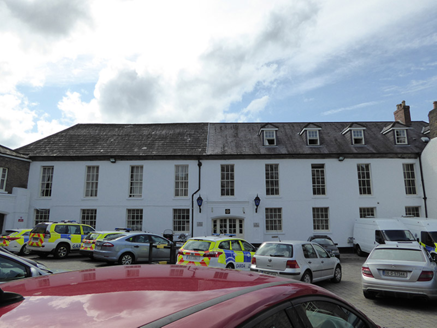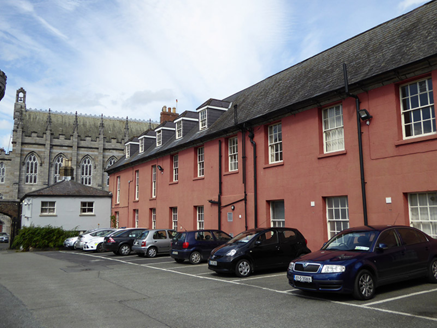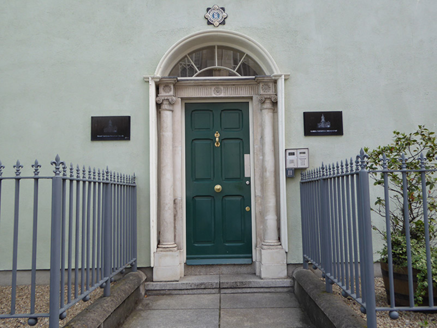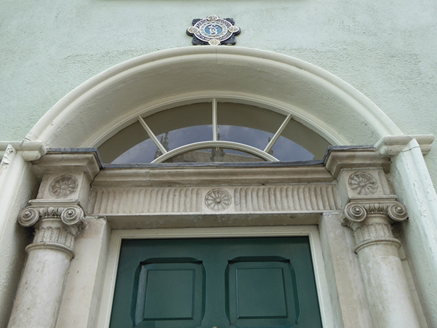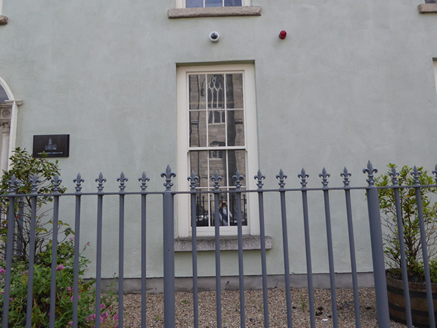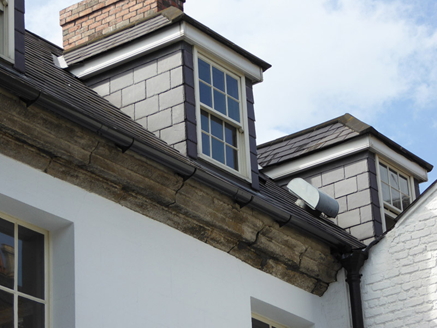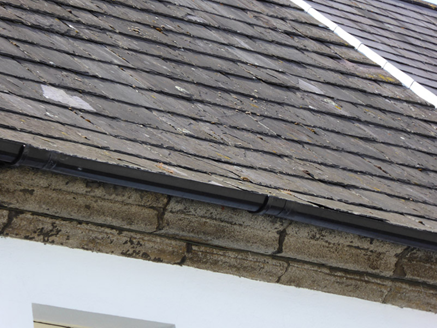Survey Data
Reg No
50910287
Rating
Regional
Categories of Special Interest
Architectural, Historical
Previous Name
Armoury
Original Use
Building misc
In Use As
Garda station/constabulary barracks
Date
1730 - 1860
Coordinates
315545, 233873
Date Recorded
21/08/2015
Date Updated
--/--/--
Description
Attached five-bay two-storey building with attic armoury, built c. 1735, with nine-bay returns to both sides. Now in use as Garda offices. Remodelled and central courtyard infilled c. 1850. Lower two-storey wing projecting to south-west and single-storey flat-roof wing projecting further to south-west. Steeply pitched natural slate hipped roof to main building, with blue/black angle clay ridge and hip tiles; pitched roof infilling central section; and hip-roofed dormers with slate clad cheeks to north, east and west slopes. Brick chimneystacks, each with three yellow clay pots. Pitched slate roof to south-west return. Half-round cast-iron gutters on deeply moulded granite eaves, round-profile cast-iron downpipes. Painted ruled-and-lined smooth rendered walling. Square-headed window openings, having painted masonry sills, smooth rendered reveals, timber sliding sash windows with exposed sash cases, six-over-six pane to north elevation, eight-over-eight pane to east and west elevations, and six-over-nine pane to south elevation, with round-headed first floor windows to south elevation. Segmental–headed main entrance with recessed doorcase, Ionic columns, fluted frieze with rosettes below moulded cornice transom, fanlight, bull-nose moulded projecting lining, painted timber six-panel raised-and-fielded door with stuck mouldings, and having granite threshold steps. Segmental-headed central entrance to east elevation, with painted smooth render chamfered reveals and head, flanking block pilasters with recessed panels, moulded cornice, and painted timber half-glazed panelled double-leaf door with matching three-pane sidelights. North elevation set back from Ship Street Great, with mild steel boundary fence on concrete plinth wall, brick paved forecourt, gate lodge to west, Carriage Office to east. East and west elevations face yards.
Appraisal
The former Armoury appears to date from the early eighteenth century. The original architect is unknown but may have been E.L Pearce. The courtyard to the rear was roofed over by Jacob Owen in the middle of the following century. The steeply pitched roof, projecting granite eaves course and the unusual fenestration are distinguishing features of note.
