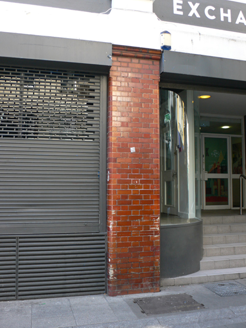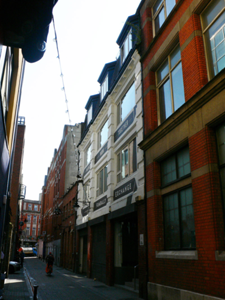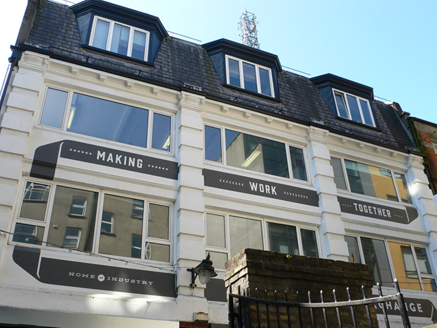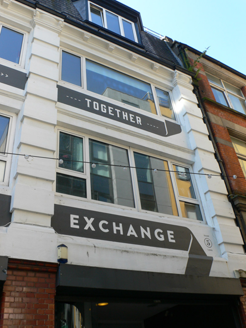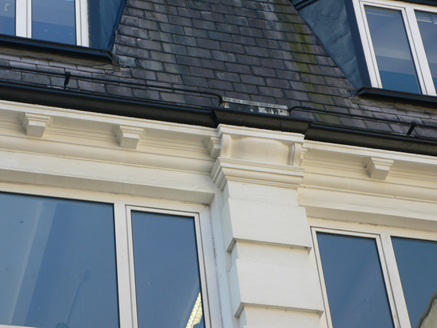Survey Data
Reg No
50910300
Rating
Regional
Categories of Special Interest
Architectural, Historical, Technical
Original Use
Print works
In Use As
Office
Date
1895 - 1915
Coordinates
315734, 234002
Date Recorded
24/05/2016
Date Updated
--/--/--
Description
Attached three-bay four-storey over basement printing works built c. 1906. Triple gabled slate roofs, set parallel to street, mansarded to front with three wide dormer windows. Hennebique structural system, with ferro-concrete walls, upper floors having rusticated piers to ends of facade and between bays, supporting moulded cornice with modillions, and pilasters topped with moulded capitals, with moulded brackets supporting cornice. Glazed brick with rounded corners to piers at ground level, with moulded brick capitals over. Walling between window openings of each bay has moulding to underside. Square-headed window openings, with replacement glazing. Entrance approached by flight of steps, with recent glazed doors. Ramp entrance to basement in opposite bay.
Appraisal
Designed by Batchelor & Hicks, this is reputedly the first structure in Dublin to employ the Hennebique structural system. J.R. Thompson of Fairview, were the sub-contractors for the ‘ferro-concrete’. (Irish Builder & Engineer) It formed an extension of the large Hely's Acme (printing) Works, whose premises also occupied part of Dame Court. The stripped classical detailing gives the building a presence on the street unusual for a functional industrial structure. Leopold Bloom, the fictional hero of James Joyce's Ulysses, had worked at Hely's printworks. There are several references to the company in the novel.
