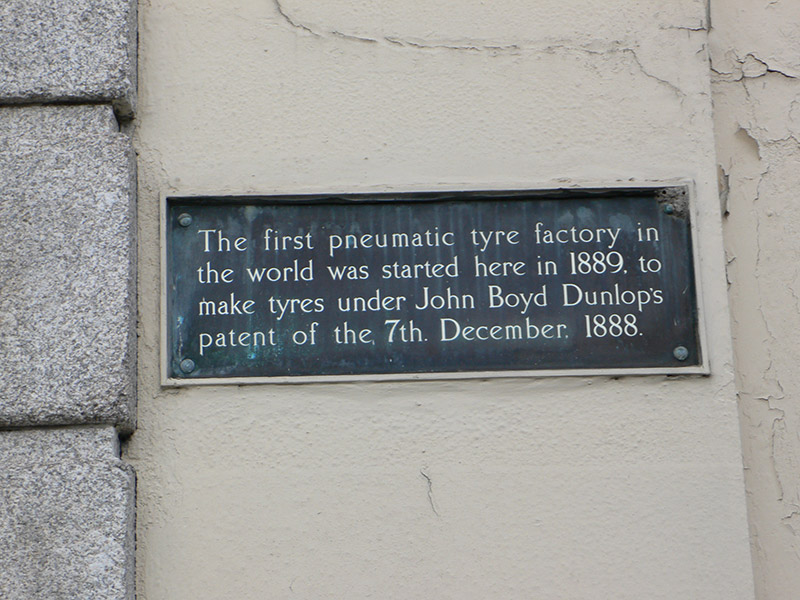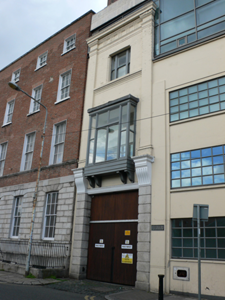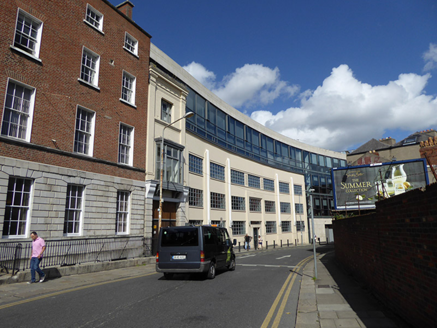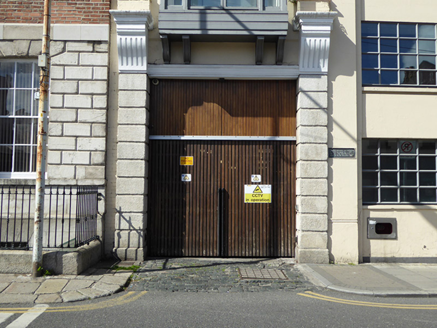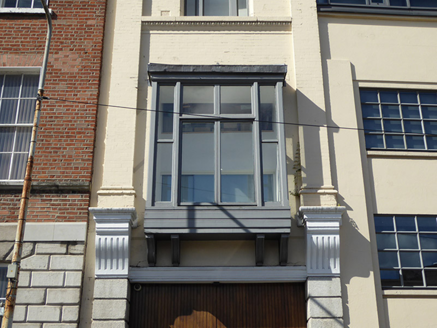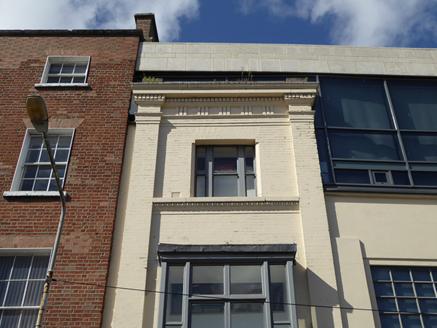Survey Data
Reg No
50910302
Rating
Regional
Categories of Special Interest
Architectural, Technical
Previous Name
Dunlop Pneumatic Tyre Factory
Original Use
Factory
In Use As
Office
Date
1885 - 1890
Coordinates
315516, 233741
Date Recorded
16/05/2016
Date Updated
--/--/--
Description
Attached single-bay three-storey building, built 1889, formerly entrance to Dunlop Pneumatic Tyre Factory. Attached to later Art Deco building adapted as offices c. 2010. Painted brick walling to upper floors, flanked by Giant Order brick pilasters supported on moulded rendered brackets and topped by moulded pilasters with frieze of metopes between and topped by dentil course with moulded stone course above, in turn supported at ground floor on granite quoined pilasters with plinths. Square-headed window opening to top floor, with chamfered jambs, brick voussoirs and tripartite timber sliding sash one-over-one pane windows, with stone sill course having egg-and-dart moulding course below. Square-headed timber box-bay oriel window to first floor, having replacement double casement window within surround of fixed lights, with flat felt roof and supported on double moulded brackets; latter directly above lintel of opening below. Square-headed vehicular entrance to ground floor, having replacement timber door with moulded lintel.
Appraisal
This building is the remaining part of the world's first pneumatic tyre factory. The giant order pilasters and oriel window are particularly distinctive providing visual interest to the streetscape.
