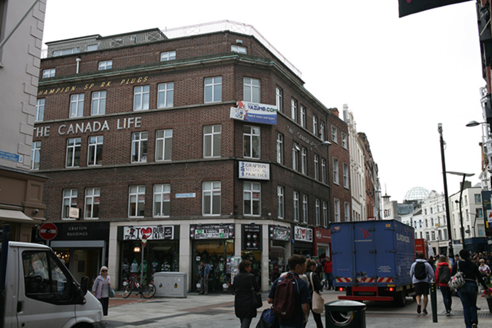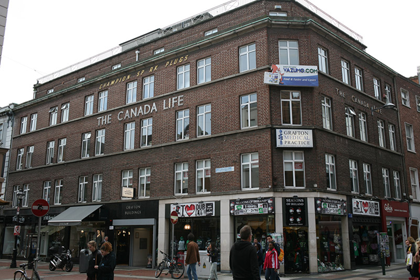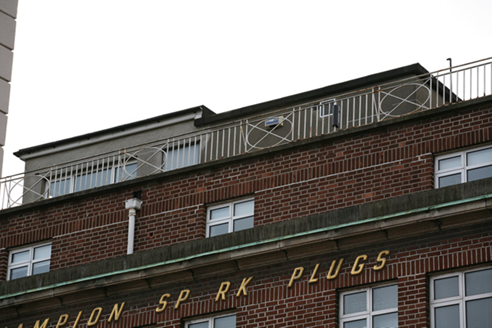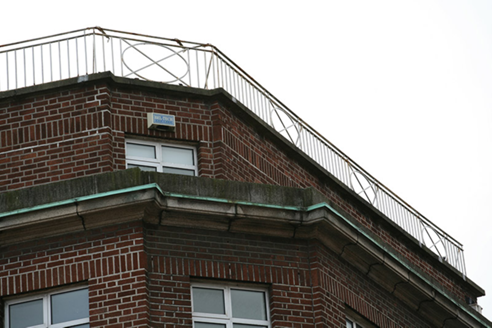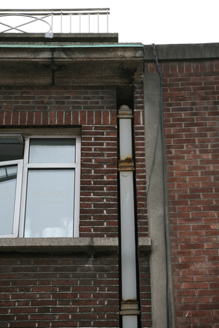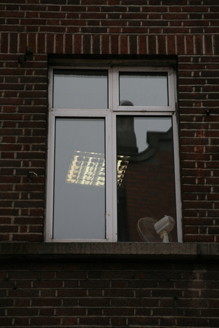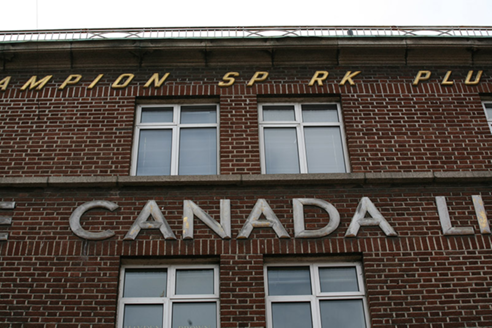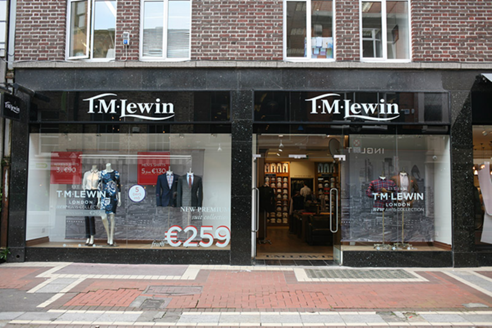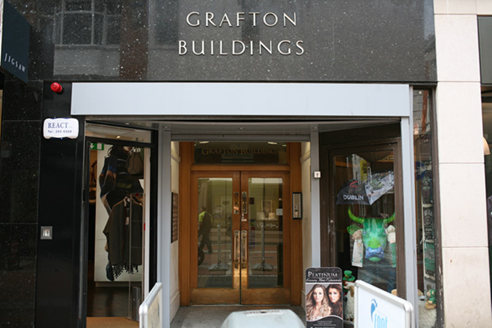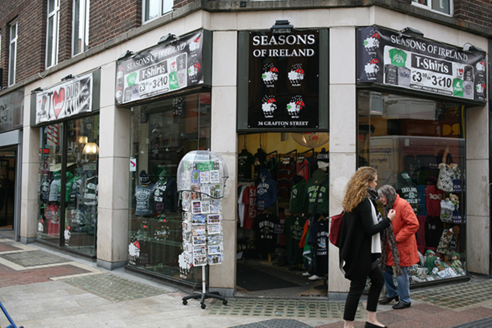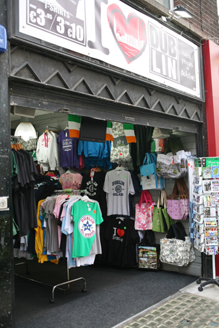Survey Data
Reg No
50920006
Rating
Regional
Categories of Special Interest
Architectural
Original Use
Shop/retail outlet
In Use As
Shop/retail outlet
Date
1940 - 1960
Coordinates
315925, 233701
Date Recorded
22/09/2015
Date Updated
--/--/--
Description
Attached corner-sited multi-bay four-storey over concealed basement and with attic accommodation commercial brick building, built c. 1950, with full-height chamfered corner bay to north-west and several shopfronts to ground floor. Flat roof with steel railing and concrete coping over set-back attic-storey. Copper-lined overhanging granite cornice over third floor with granite blocking course. Parapet gutters with cast-iron downpipes breaking through cornice and set within brick recesses. Machine-made red brick walls laid in Flemish bond with continuous soldier courses at all lintel levels and continuous granite sill courses. uPVC windows throughout. Variety of glazed shopfronts span ground floor with stone, cast cement or polished granite-clad surrounds. Entrance bay with recessed entrance having polished granite clad surround and enamelled bronze lettering stating "GRAFTON BUILDINGS" and original timber glazed doors with copper furniture to north elevation. Located on prominent corner site at junction of Anne Street South and Grafton Street.
Appraisal
A mid-twentieth century commercial building by the Jones & Kelly partnership, employing a restrained use of Modernist devices such as horizontal emphasis, flat roofs and stylised lettering. The loss of the original windows and some of the ground floor shopfronts detracts from the building's character. Nonetheless, the parapet height aligns with that of both streetscapes and the building successfully addresses its prominent corner site in this sensitive historic area.
