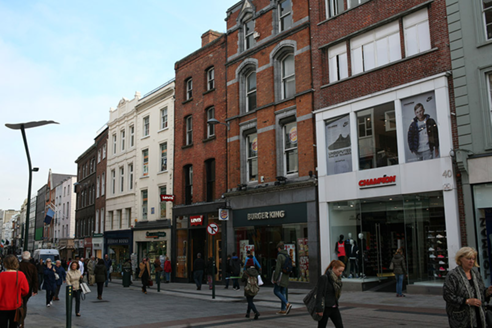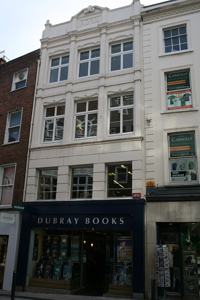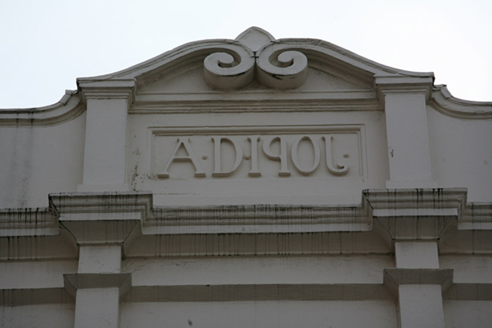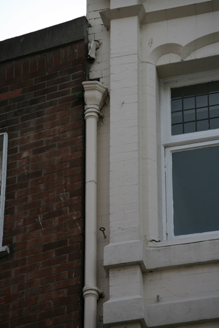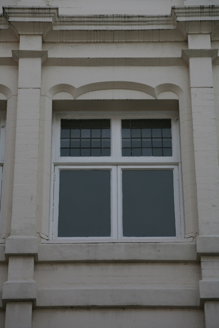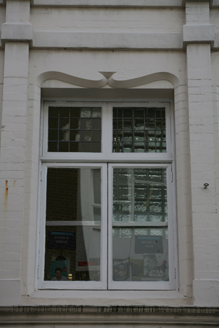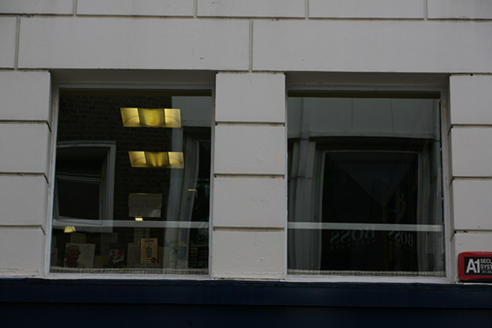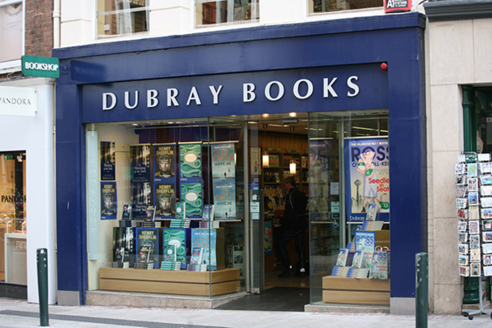Survey Data
Reg No
50920008
Rating
Regional
Categories of Special Interest
Architectural
Previous Name
Leverett and Frye
Original Use
Shop/retail outlet
In Use As
Shop/retail outlet
Date
1900 - 1905
Coordinates
315912, 233689
Date Recorded
22/09/2015
Date Updated
--/--/--
Description
Attached three-bay four-storey commercial building, dated 1901, with replacement shopfront. Flat roof hidden behind parapet wall with parapet gutters and cast-iron hopper and downpipe to north end. Brick walls with stucco parapet wall having central panel with scrolled pediment and raised lettering "A.D.1901" with moulded coping to remainder of parapet rising from two slender piers at either end, surmounted by anthemia. Channel-rusticated rendered first floor, upper two floors with brick pilasters flanking all bays, having responding stepped cornice to parapet base parapet. Square-headed window openings with original cruciform timber casement windows having leaded overlights and decorative lintels to upper two floors, replacement fixed-pane windows to first floor. Recent shopfront to ground floor. Street-fronted on eastern side of Grafton Street.
Appraisal
A decorative purpose-built commercial building, designed by L.A. McDonnell, with a pronounced parapet, pilasters, courses and date plaque. Despite the recent alterations to the lower floors, the building is well retained on the upper levels and the original windows are a rare survivor. The building adds to the character of this section of Grafton Street.
