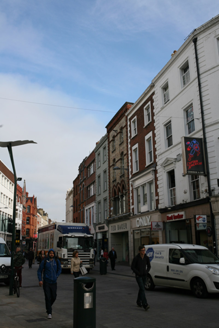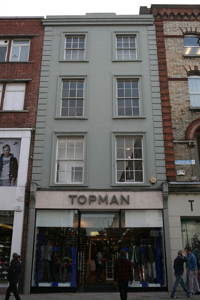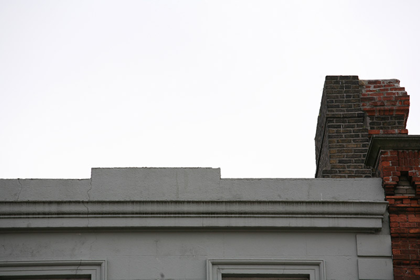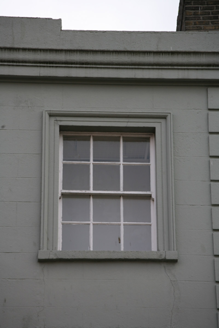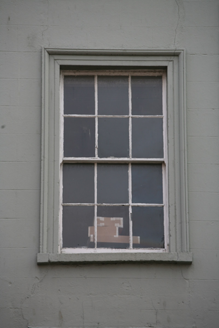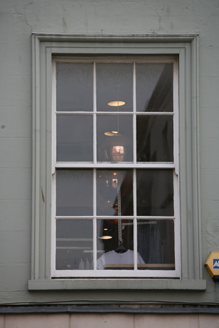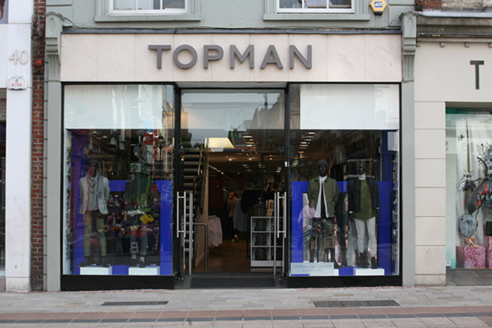Survey Data
Reg No
50920012
Rating
Regional
Categories of Special Interest
Architectural
Previous Name
Fannin and Company
Original Use
House
In Use As
Shop/retail outlet
Date
1820 - 1860
Coordinates
315907, 233658
Date Recorded
22/09/2015
Date Updated
--/--/--
Description
Attached two-bay four-storey former townhouse, built c. 1840, with recent shopfront spanning ground floor and return subsumed within rear extensions. Now in use as shop. M-profile slate roof, hipped to north and set behind parapet with crown cornice and central raised section. Shouldered brown brick chimneystack to south party wall. Parapet gutters with uPVC downpipes to rear. Ruled-and-lined rendered walls with channel-rusticated soldier quoins framing principal (west) façade. Rendered walls to rear (east). Square-headed window openings with render architraves, stone sills and six-over-six timber sash windows; original to second floor with convex horns and some historic glass, replacement to remainder. Bottom-hung timber casement to rear. Recent glazed shopfront with pair of early twentieth-century fluted console brackets framing recent fascia. Forming part of continuous terrace of commercial and formerly residential buildings lining east side of Grafton Street.
Appraisal
Wholly converted for commercial use, this former townhouse retains its original façade composition to the upper floors and a pair of the earliest windows on the street. The former residential nature of the building is evident in its fenestration pattern, plot size and general appearance above ground floor. The restrained façade detailing adds to the historic character of the streetscape.
