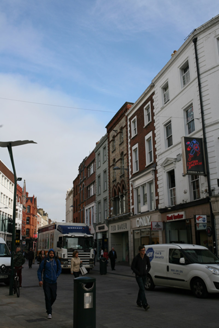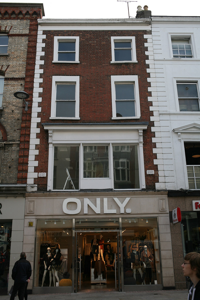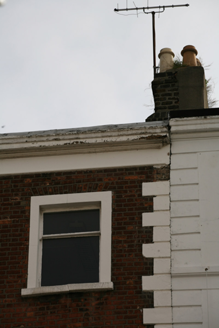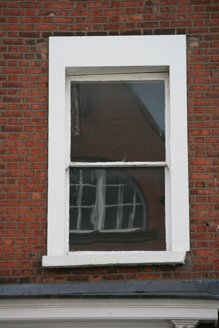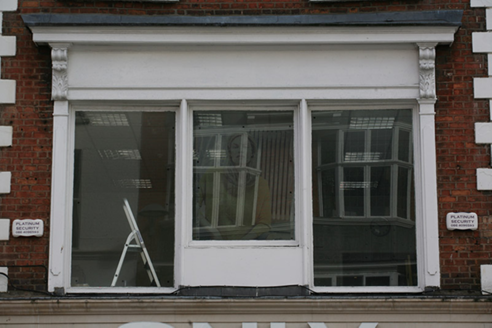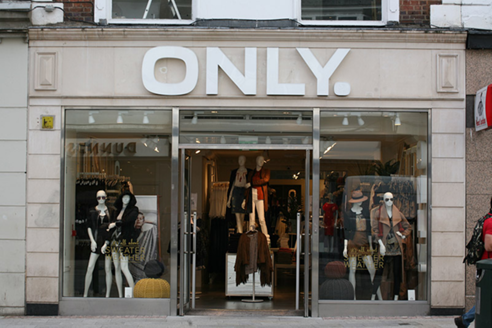Survey Data
Reg No
50920014
Rating
Regional
Categories of Special Interest
Architectural
Previous Name
Grafton Motor Company
Original Use
House
In Use As
Shop/retail outlet
Date
1840 - 1860
Coordinates
315904, 233645
Date Recorded
22/09/2015
Date Updated
--/--/--
Description
Attached two-bay four-storey brick former townhouse, built c. 1850, refronted in 1912. Now in use as shop with recent shopfront spanning ground floor. M-profile slate roof, hipped to north and hidden behind parapet wall with two brick chimneystacks to south party wall with lipped clay pots. Red brick walls laid in Flemish bond with rusticated render quoins and deep moulded crown cornice to parapet. Square-headed window openings with rendered surrounds, masonry sills and one-over-one timber sash windows to upper two floors. Triple-light window opening to first floor with fixed-pane glazing flanked by pilasters and scrolled console brackets framing frieze and supporting lead-lined cornice. Recent glazed shopfront with masonry surround and cornice. Forming part of continuous terrace of commercial buildings lining east side of Grafton Street.
Appraisal
Possibly dating from the last decades of Grafton Street's use as a residential street, this commercial building was refaced, designed by George Francis Beckett for the Grafton Motor Company, but retains the original residential plot size, fenestration pattern and roof form. The remodelled first floor window opening dates from the early twentieth-century alterations. The building contributes to the historic character of this section of Grafton Street.
