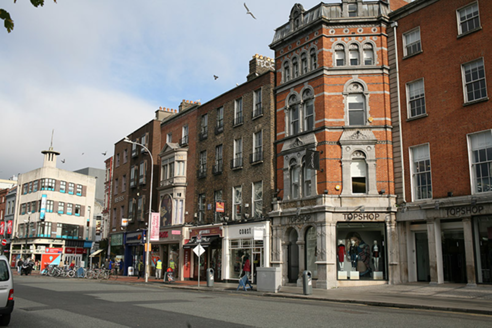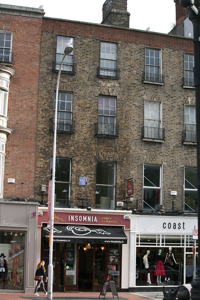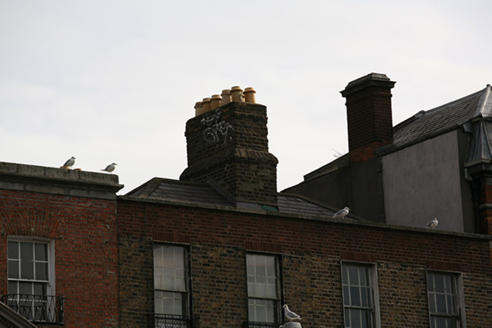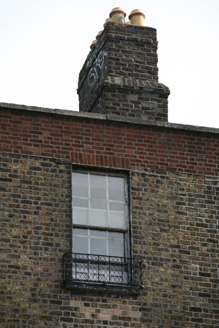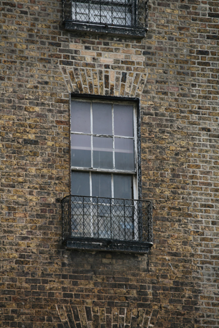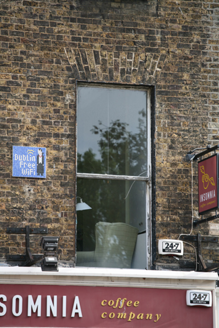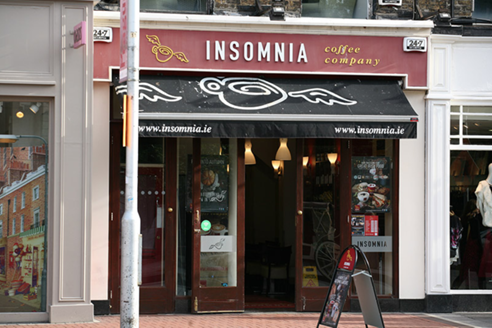Survey Data
Reg No
50920026
Rating
Regional
Categories of Special Interest
Architectural
Original Use
House
In Use As
Restaurant
Date
1780 - 1820
Coordinates
315934, 233577
Date Recorded
22/09/2015
Date Updated
--/--/--
Description
Attached two-bay four-storey former townhouse, built c. 1800, as pair with No. 5 (50920027). Now in use as cafe with recent shopfront inserted to ground floor. M-profile natural slate roof with black clay ridge tiles, hipped to west and hidden behind rebuilt red brick parapet with granite coping. Buff brick shouldered chimneystacks to east party wall with lipped clay pots. Buff brick walls laid in Flemish bond with cement pointing. Gauged brick square-headed window openings with granite sills and timber sash windows; historic six-over-six without horns to second and third floors, early-twentieth century one-over-one to first floor with slender ogee horns. Iron balconettes to second and third floors. Shopfront spans ground floor.
Appraisal
A substantial former townhouse retaining much of its original form and composition above ground floor, with features and materials adding to its traditional character. Built as one of an identical pair, this former townhouse is part of a terrace of mid-sized buildings lining the north side of Saint Stephen's Green. Nos 3-5 were the premises of Richard Turner, ironsmith, before he moved to Ballsbridge in 1834.
