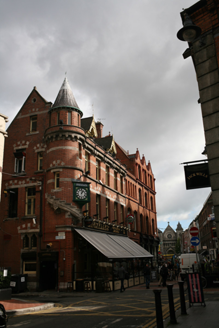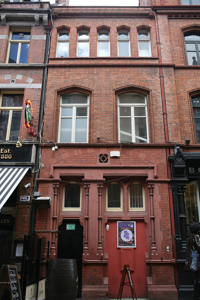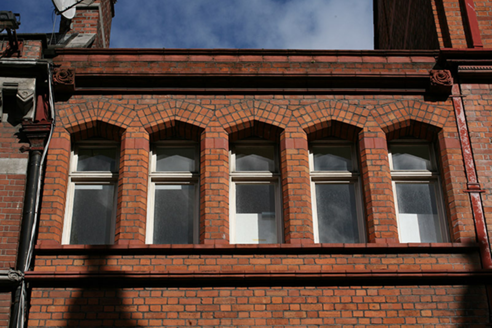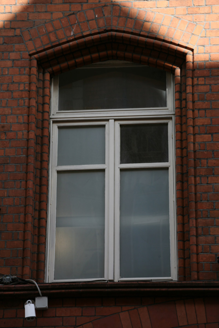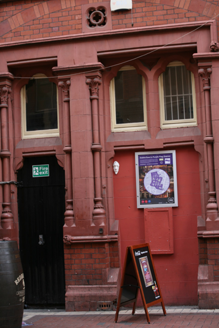Survey Data
Reg No
50920029
Rating
Regional
Categories of Special Interest
Architectural, Artistic
Original Use
Shop/retail outlet
In Use As
Shop/retail outlet
Date
1890 - 1910
Coordinates
315895, 233726
Date Recorded
22/09/2015
Date Updated
--/--/--
Description
Attached two-bay three-storey commercial building, built c. 1900, as extension to adjoining premises. Single-span roof hidden behind red brick parapet wall with moulded terracotta coping and decorative terracotta pavior with floral label stops. Decorative cast-iron box hopper and iron downpipe breaking through to west end with further square-profile steel downpipe set within recess to east. Red brick walls laid in Flemish bond with continuous moulded terracotta stringcourses to each floor, extending from adjoining building to east. Depressed pointed headed window openings with timber casement windows, arranged as row of five diminutive windows on continuous terracotta sill course to second floor and having stepped bull-nose surrounds to first floor. Two square-headed openings to ground floor formed in terracotta Gothic Revival surround comprising; two shouldered door openings (that to the east now blocked up) and trefoil overlights, framed by slender banded colonnettes with stiff-leaf capitals, voussoired heads, full-span pavior with quatrefoil terracotta vent over and flush brick relieving arch. Replacement steel door to west opening. Fronting directly onto north-side of Harry Street.
Appraisal
Most likely built as an extension to No. 71 Grafton Street (50920030), this building replicates some of the architectural details of the larger building to the east, including the ground floor decorative Gothic Revival scheme. It has retained most of its original external fabric and forms part of a cluster of late-nineteenth and early-twentieth century buildings contributing to the quality of the streetscape on Harry Street.
