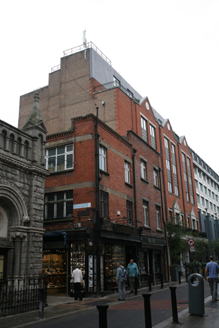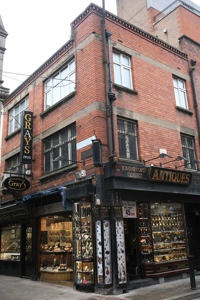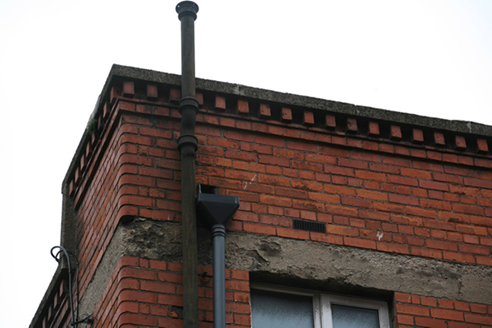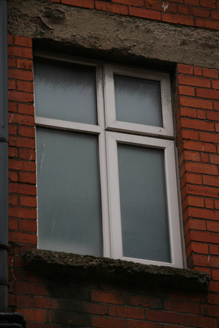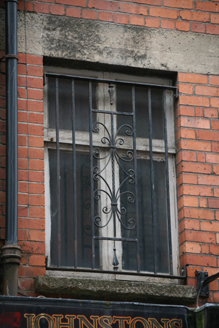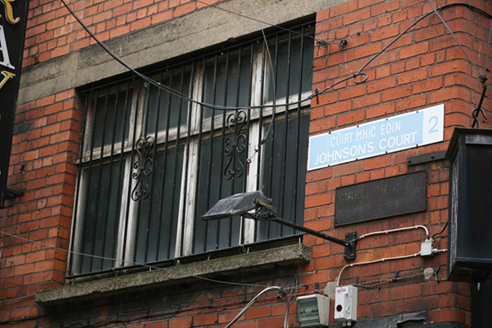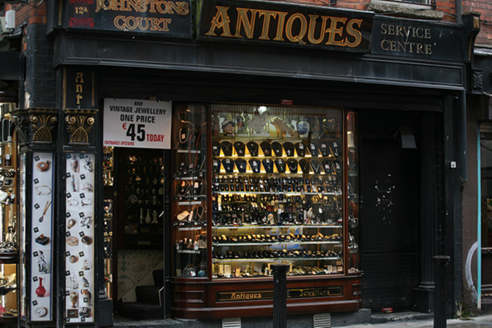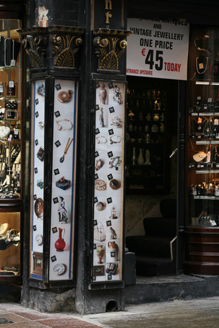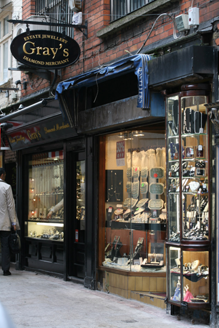Survey Data
Reg No
50920045
Rating
Regional
Categories of Special Interest
Architectural, Artistic
Original Use
Shop/retail outlet
In Use As
Shop/retail outlet
Date
1910 - 1930
Coordinates
315861, 233799
Date Recorded
22/09/2015
Date Updated
--/--/--
Description
Attached corner-sited two-bay three-storey commercial building, built c. 1920, with original shopfronts spanning the ground floor and further original shopfront to two-bay elevation fronting onto Clarendon Street. Flat roof hidden behind parapet with dentilled brick cornice and cast-iron hopper and downpipe breaking through to west elevation. Red brick walls laid in English garden wall bond. Square-headed window openings with flush reinforced concrete lintels spanning both elevations and concrete sills. Original timber casement windows to first floor with iron grilles, replacement uPVC to second floor. Partially intact timber shopfronts to ground floor including hardwood display with bowed ends to west elevation with some pilasters having gilded capitals. Two commercial units open onto Johnson’s Court with further unit fronting onto Clarendon Street.
Appraisal
Built for use commercial during the early decades of the twentieth-century, this building retains its overall façade composition and some fenestration. Respecting the proportions of the rest of the street, it adds a further layer to the predominantly nineteenth century building stock of the surrounding area. The survival of the original shopfront is particularly significance, and the decorative display cabinet to the east elevation contributes to the streetscape of Clarendon Street as the building successfully addresses its corner site.
