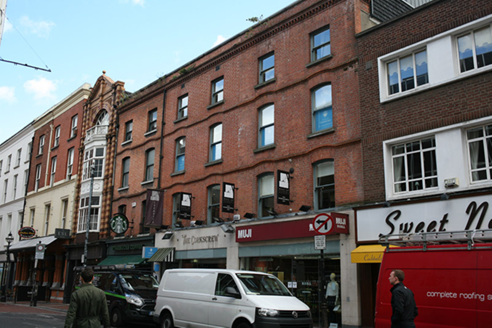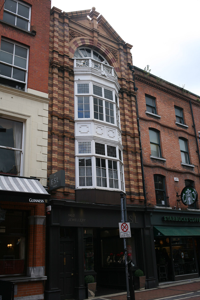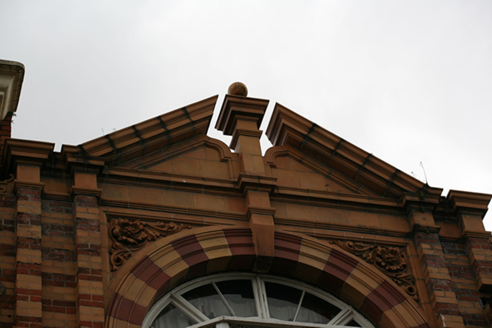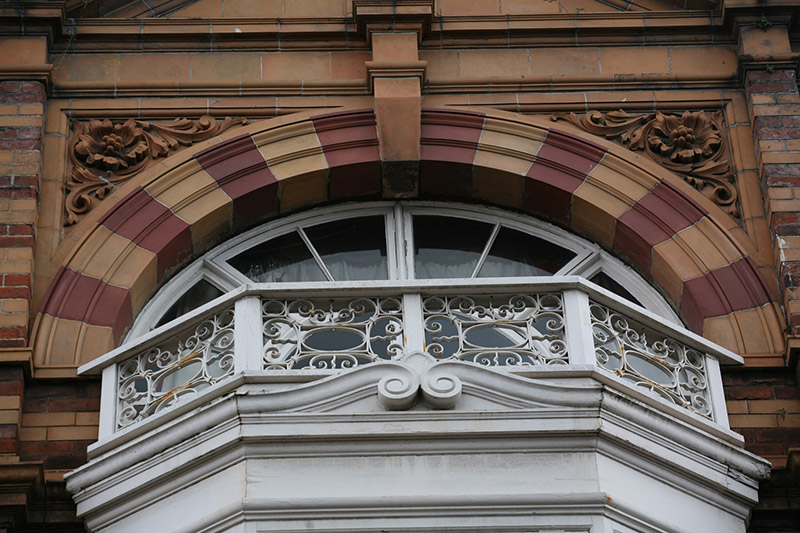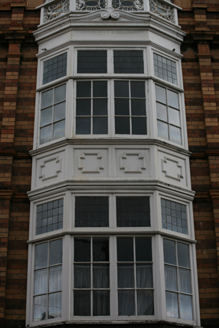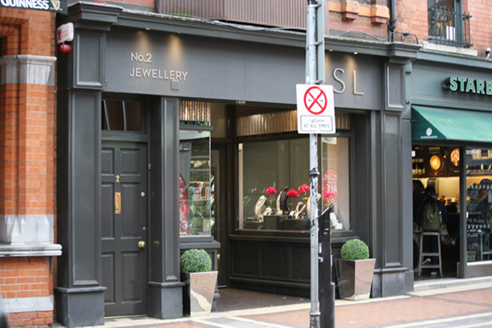Survey Data
Reg No
50920059
Rating
Regional
Categories of Special Interest
Architectural, Artistic, Historical, Social
Original Use
Shop/retail outlet
In Use As
Shop/retail outlet
Date
1900 - 1910
Coordinates
315858, 233662
Date Recorded
22/09/2015
Date Updated
--/--/--
Description
Attached gable-fronted single-bay four-storey commercial building, built c. 1905, with double-height oriel window to upper floors and recent shopfront inserted to ground floor. Pitched slate roof, hipped to rear (south) and hidden behind open-top faience pediment with central pedestal and ball finial. Polychrome brick walls alternating between yellow and red brick with two pairs of slender full-height brick pilasters framing elevation above ground floor with moulded faience stringcourses at sill and lintel levels. Single round-headed opening formed in alternating red and yellow voussoired faience having decorative moulded foliate spandrel panels. Original round-headed timber casement window to third floor with oversized spoked head opening onto balconette with canted timber and iron balustrade. Two-tier canted oriel comprises original multiple-pane timber casement windows with fixed-pane leaded overlights and original timber apron between first and second floors (replaced with sheeted hardwood to first floor). Replacement traditional type timber glazed shopfront inserted to ground floor with recessed entrance and display windows and further square-headed door opening to east bay with replacement timber panelled door providing access to upper floors. Street-fronted and forming part of terrace of varying building types lining south side of Chatham Street.
Appraisal
Executed to the designs of L.A. McDonnell, the elaborate façade of this early-twentieth century commercial building stands out among the restrained façades of its neighbours. Retaining all original fabric above ground floor, the building adds variety to this side street. Its rich detailing has more in common with similar buildings on the main thoroughfare of Grafton Street.
