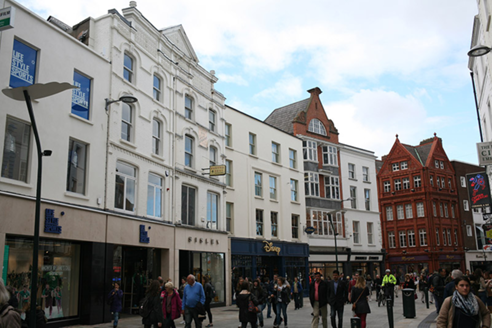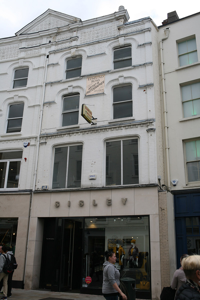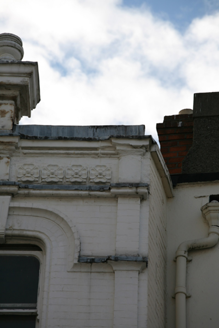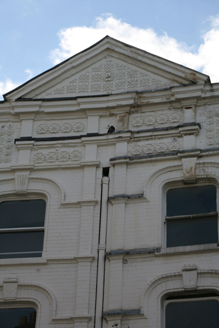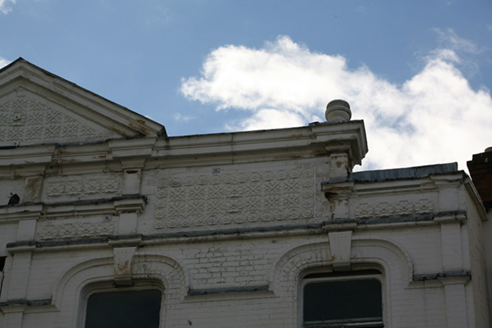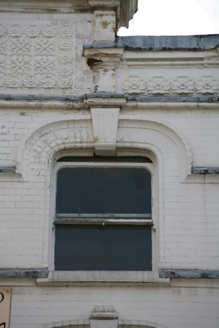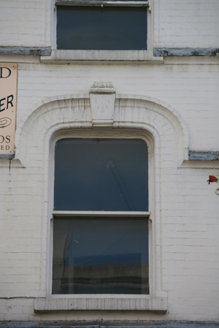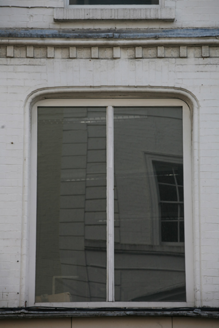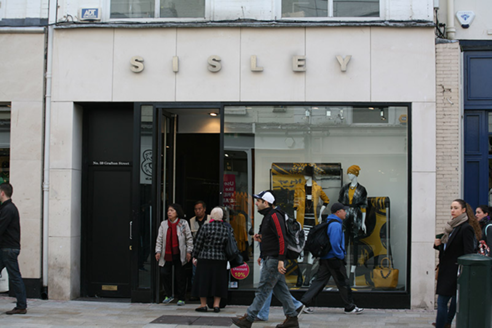Survey Data
Reg No
50920064
Rating
Regional
Categories of Special Interest
Architectural, Artistic
Original Use
Shop/retail outlet
In Use As
Shop/retail outlet
Date
1860 - 1880
Coordinates
315885, 233626
Date Recorded
28/08/2015
Date Updated
--/--/--
Description
Attached two-bay four-storey commercial building, built c. 1870, as part of pair. Recent shopfront inserted to ground floor. Now in retail use. Pitched slate roof with ridge set perpendicular to street and set behind lead-lined stepped parapet wall embellished with floral terracotta moulded panels, urn to north and diminutive central pediment, shared with adjoining building No. 58 to south. Shared cast-iron downpipe breaking through base of parapet and set within recess. Brick walls laid in Flemish bond with continuous brick paviors and stringcourses. Gauged brick basket-headed window openings with bowtelll moulding reveals, fluted keystones, masonry sills and one-over-one timber sash windows. Street-fronted and forming part of terrace of varying building styles and heights lining south-west side of Grafton Street.
Appraisal
Built as a single composition with No. 58 (50920065) to the south, with a gentle inward angle to the centre, the building has lost its original shopfront. Nonetheless, the upper floors retain their original details and windows, and the pedimented parapet rises as a focal point in this short stretch of streetscape. The decorative panels and well-composed brick detailing articulate and enhance the facade, while adding textural interest. The slight inward bowing of the facade skillfully addresses the curving streetline.
