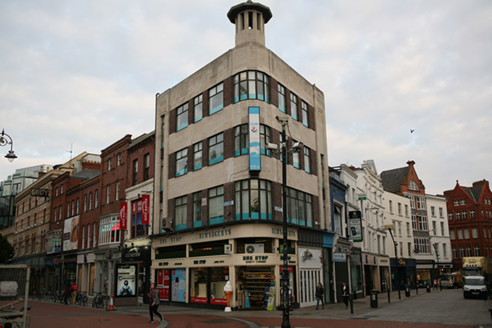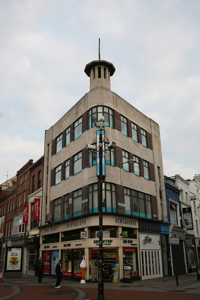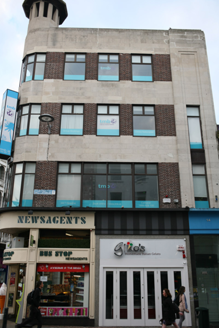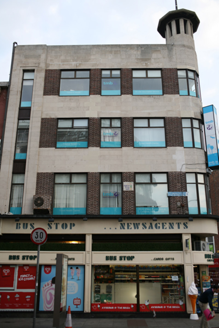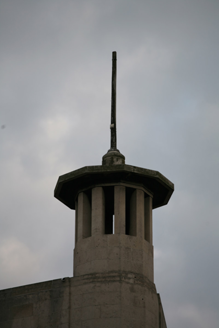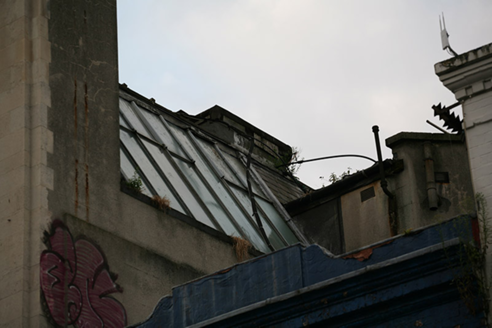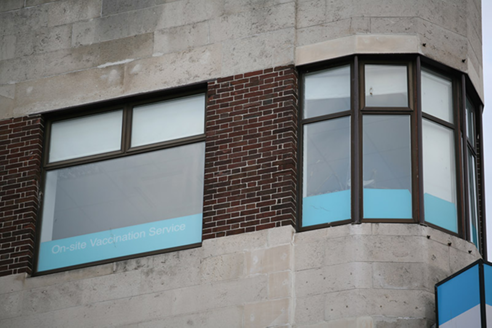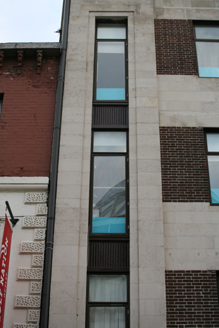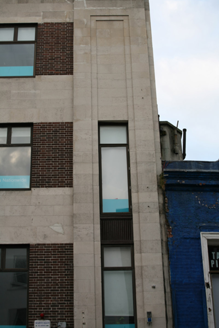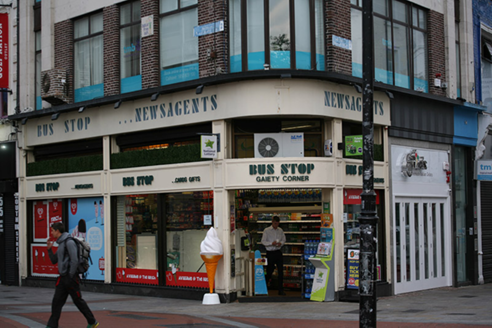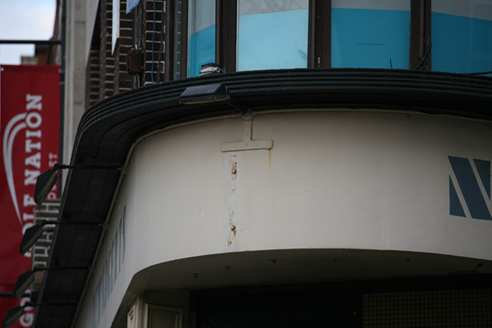Survey Data
Reg No
50920068
Rating
Regional
Categories of Special Interest
Architectural, Artistic
Previous Name
Noblett's
Original Use
Shop/retail outlet
In Use As
Shop/retail outlet
Date
1930 - 1935
Coordinates
315891, 233592
Date Recorded
13/08/2015
Date Updated
--/--/--
Description
Corner-sited four-bay four-storey over concealed basement commercial building, built 1932, with four-bay secondary elevation fronting onto South King Street. Shopfront spanning both elevations and curved corner entrance bay with responding turret above parapet. Roof obscured behind Portland limestone ashlar parapet wall with glazed roof section visible to north pitch. Decagonal turret rises from corner bay constructed in Portland limestone ashlar having rectangular pierced openings, decagonal canopy and finial. Portland limestone ashlar walls between floors and shallow advanced end bay to north of front (Grafton Street) elevation and to west of secondary elevation, framing recessed slender vertical window opening to upper three floors with ribbed bronze apron panels. Square-headed window openings with brown aluminium windows throughout and brown brick panels between windows. Replacement timber glazed shopfronts to both elevations with polished granite stall-riser, fixed-pane display windows surmounted by plain fascia, clerestory of leaded stained glazing below upper fascia and oversailing reeded cornice. Abutted by red brick building to west (50920069) at No. 55 King Street South and by No. 55 Grafton Street (50920067).
Appraisal
A prominently sited corner Art Deco, executed in quality brick and Portland limestone by architects Robinson & Keefe. While the windows and bronze metal shopfront have been replaced, the façade composition remains intact and the building successfully stitches two commercial streetscapes together. The corner turret is an eye-catching addition to the skyline, a modern reworking of a detail found throughout the city. It is one of the few Art Deco buildings in the area.
