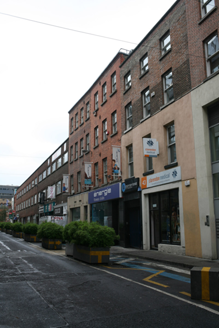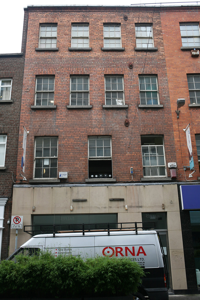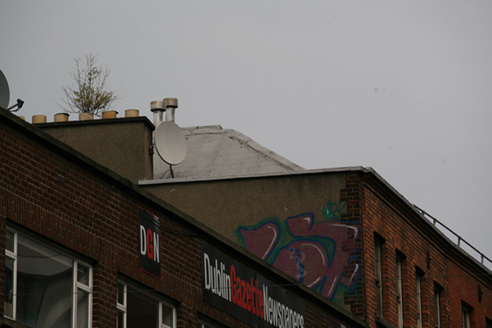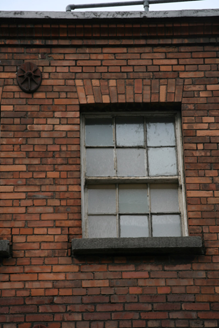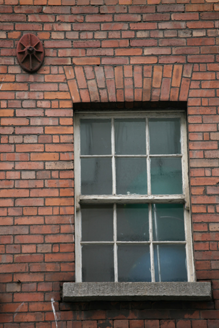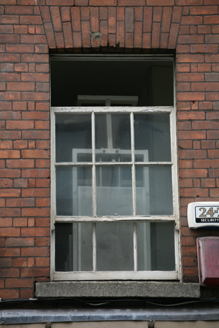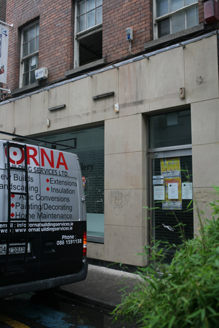Survey Data
Reg No
50920082
Rating
Regional
Categories of Special Interest
Architectural
Original Use
Building misc
In Use As
Office
Date
1860 - 1900
Coordinates
315809, 233737
Date Recorded
22/09/2015
Date Updated
--/--/--
Description
Terraced four-bay four-storey commercial building, built c. 1880, with recent shopfront inserted to ground floor. Built as one of a pair. Now in use as offices. Hipped roof with ridge running perpendicular to street with bitumen or felt covering and set behind parapet having moulded red brick course below covered coping. Rendered chimneystack with clay pots to south party wall. Machine-made red brick walls laid in English garden wall bond with iron tie-plates. Gauged brick flat-arched window openings with granite sills and six-over-six timber sash windows with ogee horns. Recent cast masonry-panelled shopfront spanning ground floor with glazed door and display window.
Appraisal
Built as one of a pair, this building has an unusual fenestration pattern, dating to the late nineteenth-century. The survival of historic features, such as the timber sash windows and crisp brickwork, is noteworthy. Retaining the original plot ratio and standing taller than the other buildings in the site, this pair of buildings displays some of the traditional character that has been largely lost on the south end of Clarendon Street and make a positive contribution to the streetscape.
