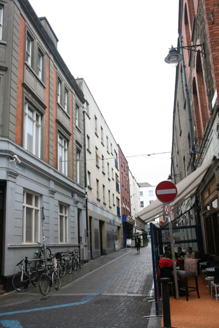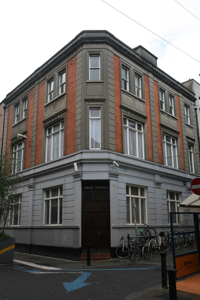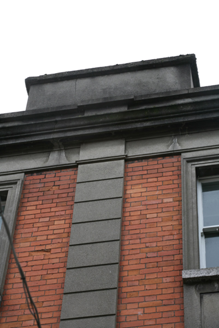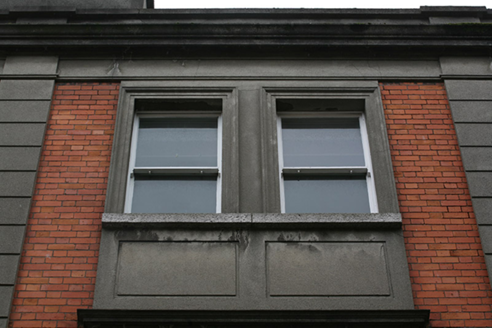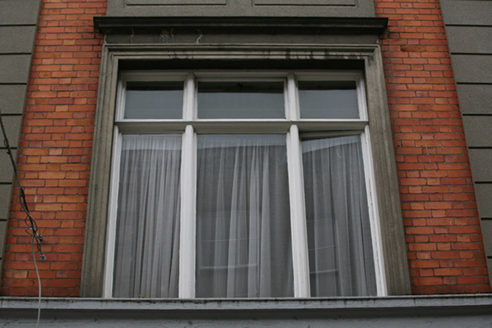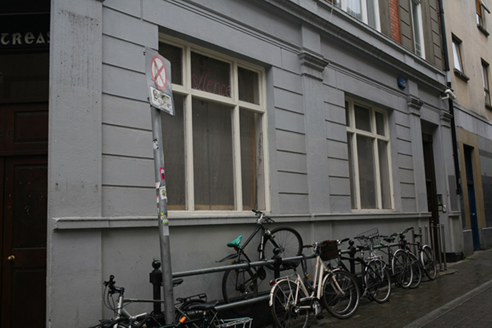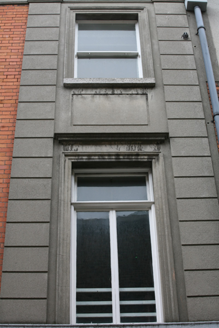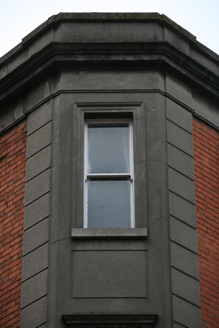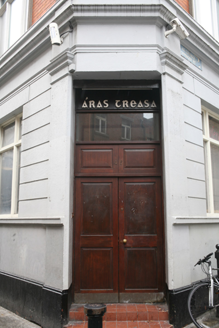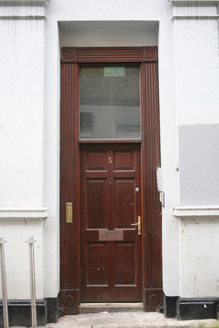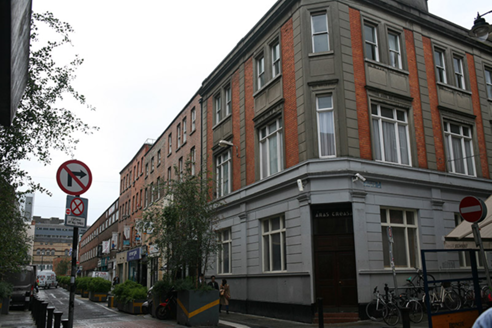Survey Data
Reg No
50920084
Rating
Regional
Categories of Special Interest
Architectural
Original Use
Office
In Use As
Office
Date
1900 - 1920
Coordinates
315833, 233787
Date Recorded
22/09/2015
Date Updated
--/--/--
Description
Attached corner-sited two- and three-bay three-storey office, built c. 1910, with single-bay canted entrance at junction of Clarendon Street and Coppinger Row. Flat roof hidden behind parapet with deep moulded cement crown cornice having cast-iron box hopper and downpipe breaking through to south end and further plastic hopper and downpipe breaking through to west end. Machine-made redbrick walls laid in Flemish bond to upper floors with channel-rusticated cement soldier strip quoins framing each bay and plain frieze below cornice. Entrance bay and west bay to north elevation having cement rendered and moulded walls. Channel-rusticated rendered ground floor with plain pilasters framing each bay, continuous moulded plinth course, sill course and cornice. Square-headed window openings, arranged in pairs to second floor, all having granite sills, architraves with cement apron panels to second floor and cornices to first floor. Original single-pane timber sash windows to second floor, tripartite timber casement windows with overlights to ground and first floors. Square-headed door opening to corner entrance bay having double-leaf hardwood panelled door and overpanel with rectangular overlight and Gaelic lettering reading ‘ÁRAS TREASA’. Door opens onto two tiled steps directly to street. Further attenuated square-headed door opening to west bay of north elevation having hardwood panelled door, glazed overlight and fluted hardwood surround.
Appraisal
An early-twentieth century building that neatly addresses its corner site at the junction of Clarendon Street and Coppinger Row. The decorative moulded detailing and window surrounds add interest to the facades while the original windows contribute to the building's traditional character. It is a simple, well-executed addition to the streetscape.
