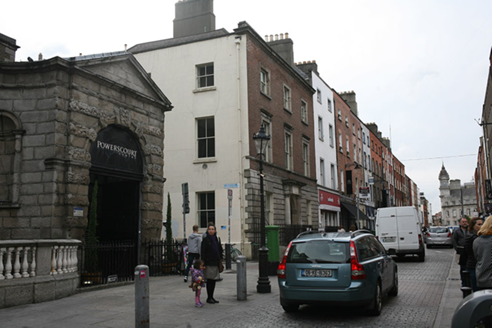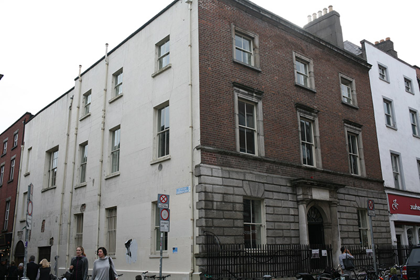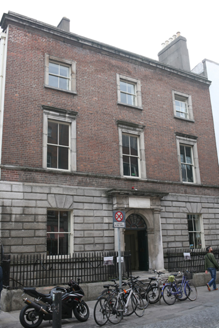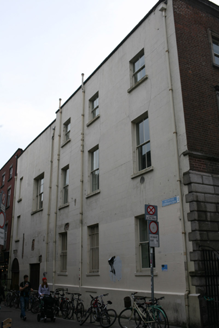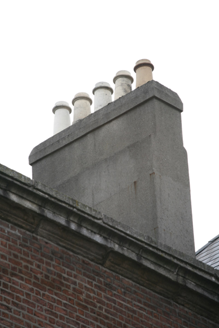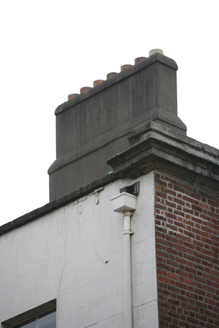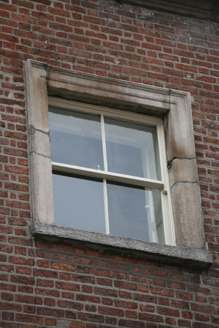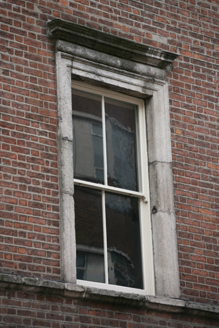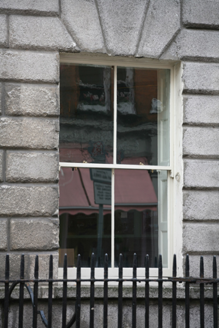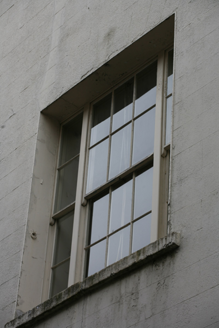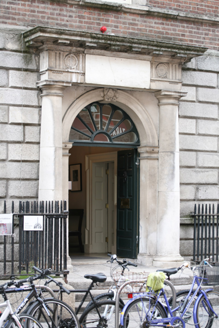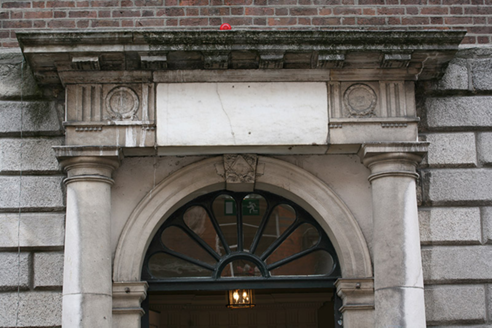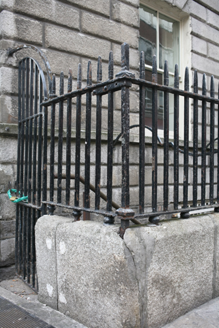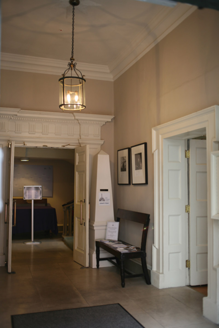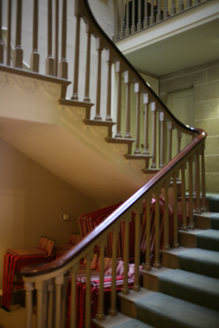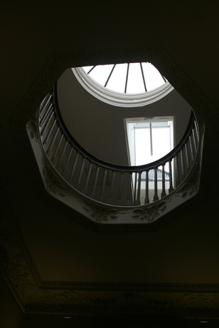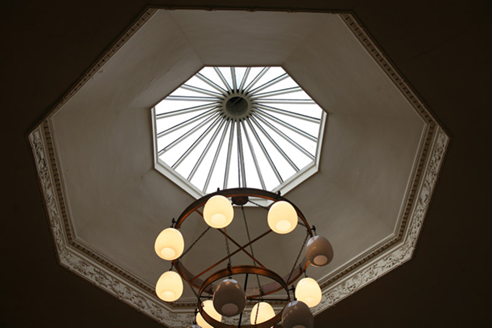Survey Data
Reg No
50920087
Rating
National
Categories of Special Interest
Architectural, Artistic, Historical, Social
Original Use
Assembly rooms
Historical Use
Museum/gallery
In Use As
Museum/gallery
Date
1760 - 1770
Coordinates
315784, 233804
Date Recorded
22/09/2015
Date Updated
--/--/--
Description
Corner-sited attached three-bay three-storey over railed basement former assembly rooms, built 1765, with octagonal-plan double-height assembly room to rear. Later in use as City Hall, Civic Museum, now in use as the headquarters of the Irish Georgian Society. Hipped natural slate roof, on U-plan, with central conical glazed stairlight. Octagonal-plan hipped natural slate roof to rear hall, arranged around further conical glazed lantern. Roof hidden behind parapet with replacement metal hopper and downpipe breaking through to north side elevation. Two asymmetrically-placed tall shouldered rendered chimneystacks having lipped clay pots. Red brick walls laid in Flemish bond with rusticated granite ashlar ground floor and deep moulded granite crown cornice to parapet. Rubble calp limestone wall to basement. Ruled-and-lined rendered north elevation wall with projecting rendered plinth course. Square-headed window openings with granite sills and nineteenth-century two-over-two timber sash windows having much historic glass. Granite architraves to first and second floors of front elevation only having continuous moulded granite sill course, pulvinated friezes and cornices to first floor only. Rear assembly room retaining tripartite timber sash window. Central round-headed door opening with Portland limestone Doric surround. Original double-leaf timber door with seven raised-and-fielded panels to each leaf, iron door furniture and peacock timber fanlight with glazed hub. Corner Doric piers flank opening with architrave to fanlight and carved keystone. The door opening flanked by engaged Doric columns supporting full Doric entablature, hood cornice and plain panel to entablature. Door opens onto granite paved platform, bridging basement and leading to three granite steps. Platform and basement area enclosed by original wrought-iron railings set on bun feet and moulded granite plinth. Replacement steel gate and granite steps provide access to the basement with black and red clay tiled basement area. Interior containing stone-flagged floor to ground floor with original open-well open-string stone stair having timber balustrade and mahogany moulded continuous handrail and oval gallery to the upper floor. Running moulded plaster cornicing, original panelled timber doors with lugged-and-kneed and panelled surrounds. Unfinished brick walls to assembly room with plastered ceiling and octagonal-plan light well with conical glazed lantern.
Appraisal
Built by the Society of Artists in 1765, the City Assembly House possesses the first purpose-built public exhibition room in Ireland or Britain. For twenty years after its opening, the works of Ireland’s greatest eighteenth century artists were shown here and it also served as an academy for the arts. For the first half of the nineteenth century it was used by Dublin Corporation as the City Hall, during which time it played an essential political role. Daniel O’Connell presided over meetings as Lord Mayor in the exhibition room and is reputed to have delivered the finest speech of his career there. It served as the Civic Museum for much of the twentieth century. Having been unused for some time, it is now under restoration by the Irish Georgian Society for use as their headquarters, lectures and exhibitions. An important survival of a rare and unusual type.
