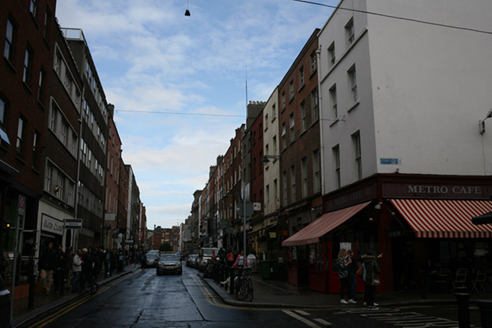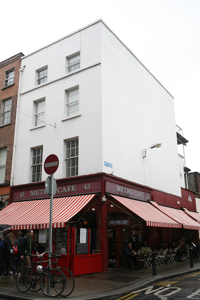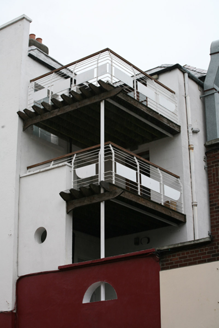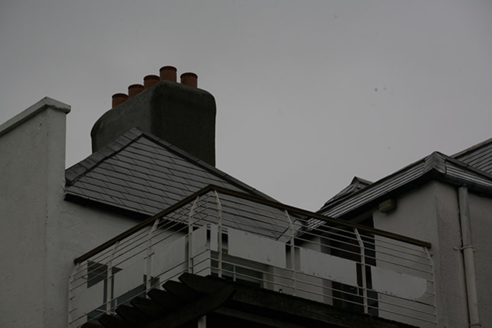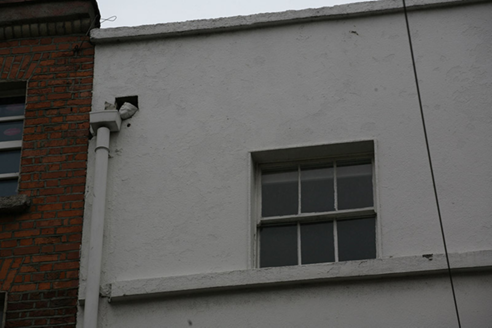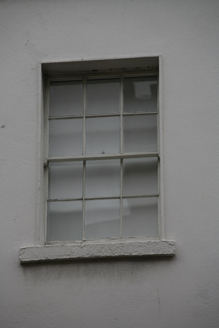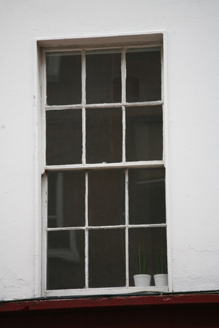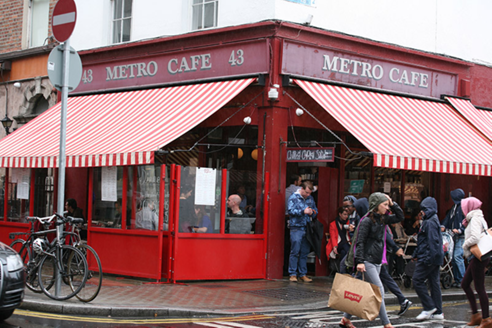Survey Data
Reg No
50920102
Rating
Regional
Categories of Special Interest
Architectural
Original Use
House
In Use As
Restaurant
Date
1730 - 1750
Coordinates
315744, 233711
Date Recorded
22/09/2015
Date Updated
--/--/--
Description
Corner-sited attached two-bay four-storey over concealed basement former townhouse, built c. 1740, with closet return. Shopfront inserted to ground floor and now in use as restaurant with apartments over. Hipped artificial slate roof with ridge running perpendicular to street and hidden behind front parapet wall with masonry coping. Large rendered chimneystack with clay pots to north party wall at centre of plan. Rendered walls. Square-headed window openings with patent rendered reveals, masonry sills and original timber sash windows with convex horns; three-over-three to third floor with continuous sill course, six-over-six to remainder. Rendered shopfront spans front and side elevations with full-span timber windows, corner entrance and timber fascia panels. Located at junction of William Street South and Chatham Street with shopfront opening directly onto streets.
Appraisal
A former townhouse of early origin, evident in the closet return and large chimneystack at the centre of plan indicating corner fireplaces. It retains some characteristics of an early eighteenth-century townhouse, and was possibly formerly gabled and altered in the early nineteenth-century. One of the earliest houses on the street, it neatly terminates the terrace lining the east side of the street and makes a marked contribution to the overall historic appearance of the streetscape.
