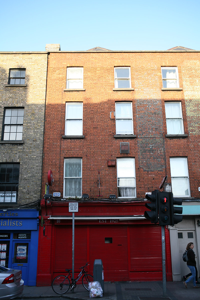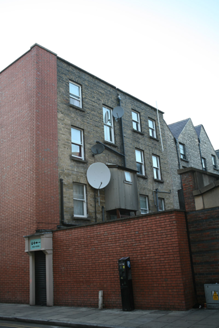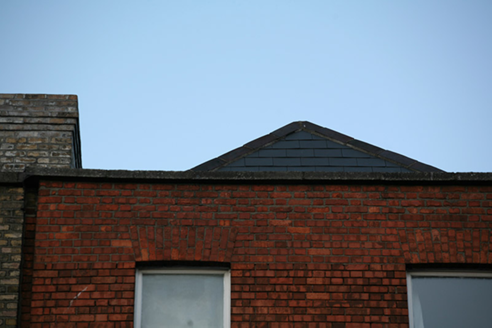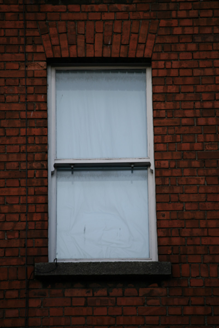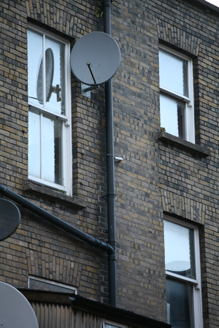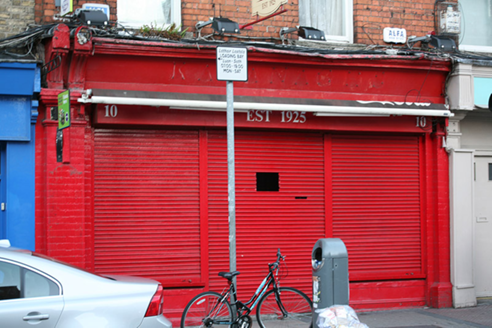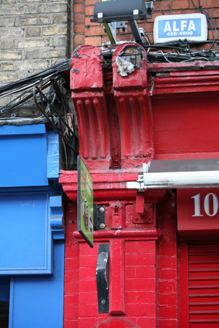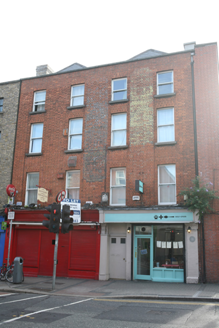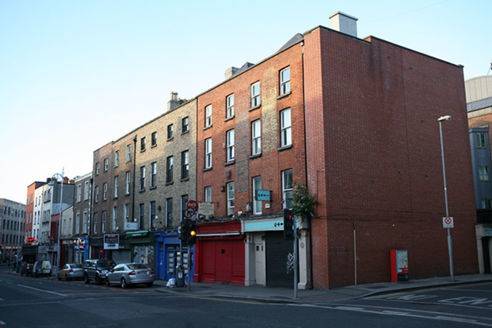Survey Data
Reg No
50920114
Rating
National
Categories of Special Interest
Archaeological, Architectural, Social, Technical
Original Use
House
In Use As
Shop/retail outlet
Date
1660 - 1700
Coordinates
315585, 233658
Date Recorded
13/08/2015
Date Updated
--/--/--
Description
Attached former four-bay four-storey house, built c. 1680, now in use as pair of two-bay four-storey buildings, with shops and apartments. Refaced c. 1900, and shopfronts inserted to ground floor. M-profile hipped artificial slate roofs with ridges aligned perpendicular to street, set behind red brick parapet with granite coping. Cast-iron hopper and downpipe breaking through to the south. Single replacement rendered chimneystack to the south gable. Machine-made red brick walls laid in Flemish bond to front (west) elevation and yellow brick walls laid in English garden wall bond to rear (east) elevation. Large reinforcing red brick wall to the south gable (c. 2005). Gauged brick square-headed window openings with concrete sills to front elevation, granite sills to rear, one-over-one timber sash windows having ogee horns. Steel roller shutters to shopfronts. Square-headed door opening to north, with replacement flush door providing access to upper floors of both No. 10 & 10A. Street-fronted on the east-side of Aungier Street at junction with Little Longford Street.
Appraisal
Dublin Civic Trust's 'Survey of Gable-Fronted Houses and Other Early Buildings of Dublin' (2012) states 'One of only three surviving mansions on Aungier Street, this building was refaced in c. 1900 with the originally unified traditional brick shopfronts adding further interest at street level. The building exhibits a late nineteenth-century external appearance while disguising an impressive late seventeenth-century staircase and panelled interior. Probably built as a dormer-roofed or gable-fronted mansion, this building is a rare surviving example of its type and remains one of the earliest and most interesting buildings on this historic streetscape.'

