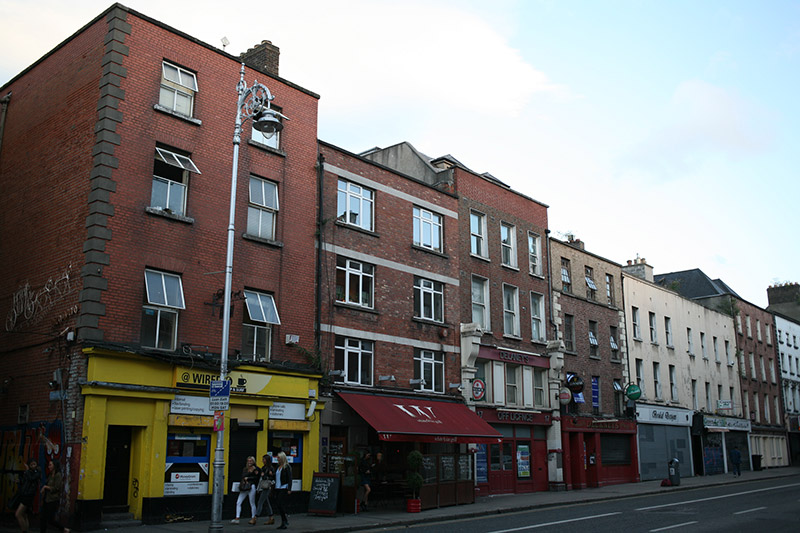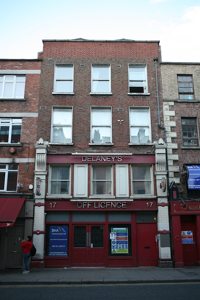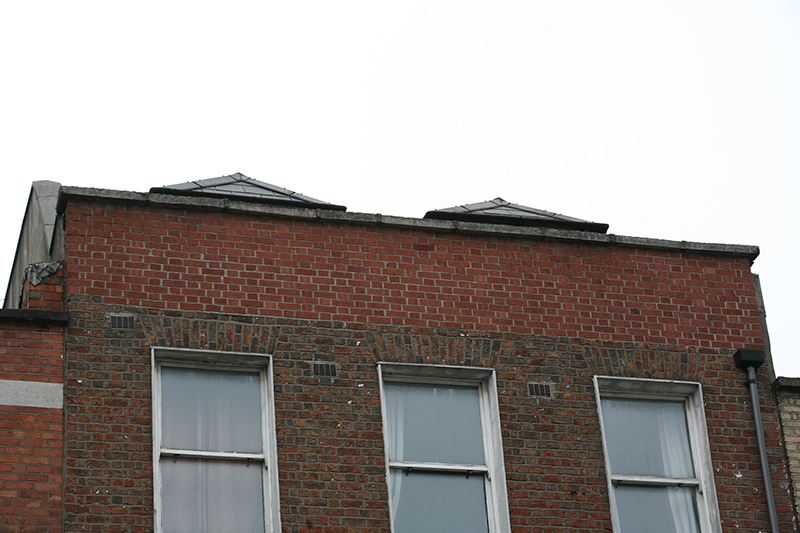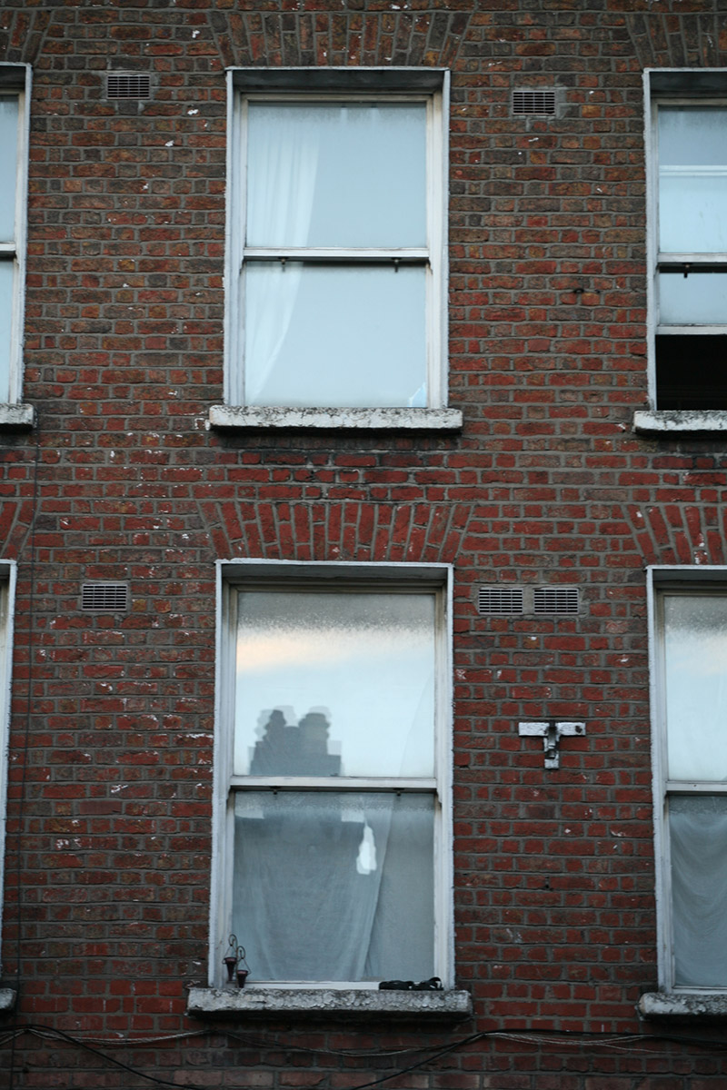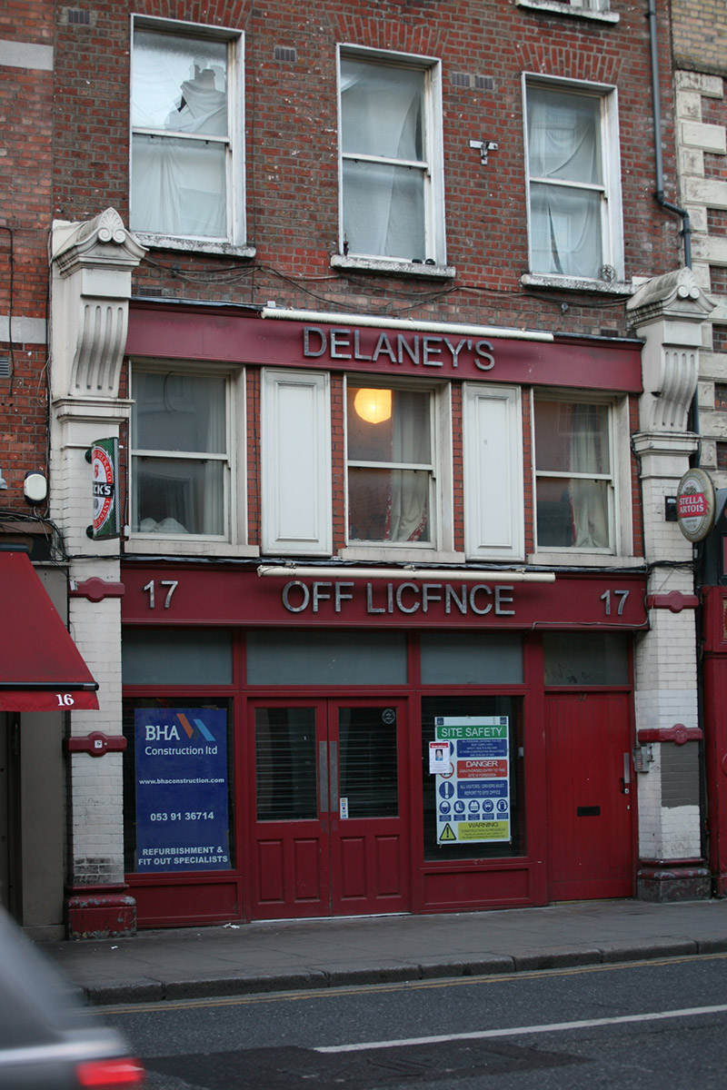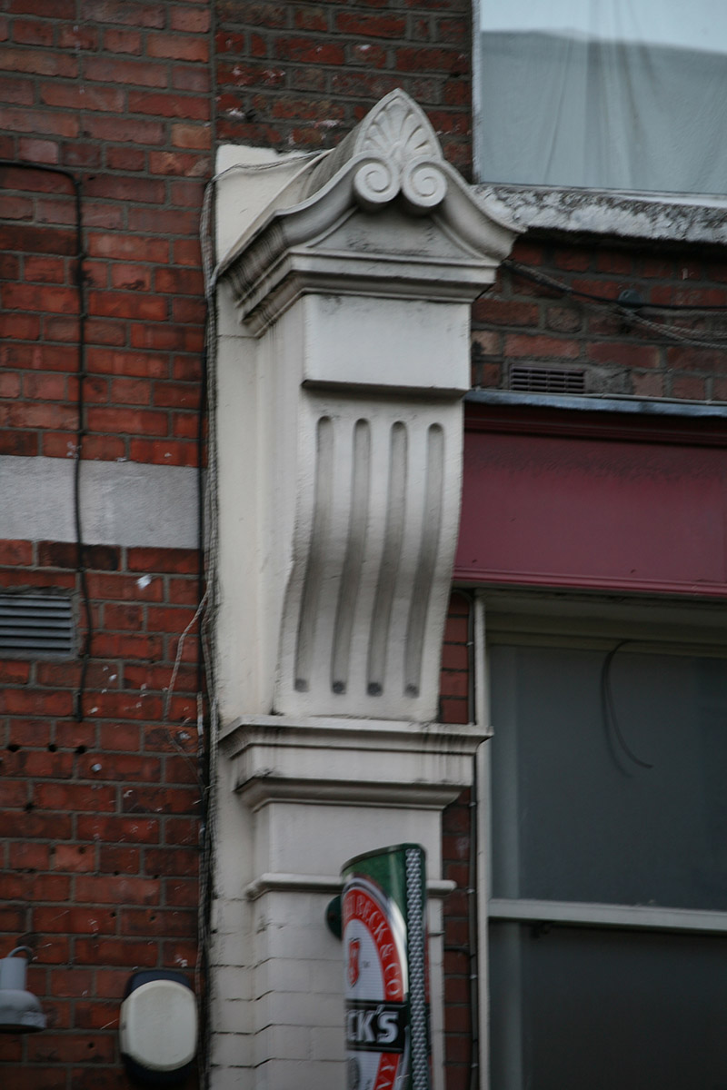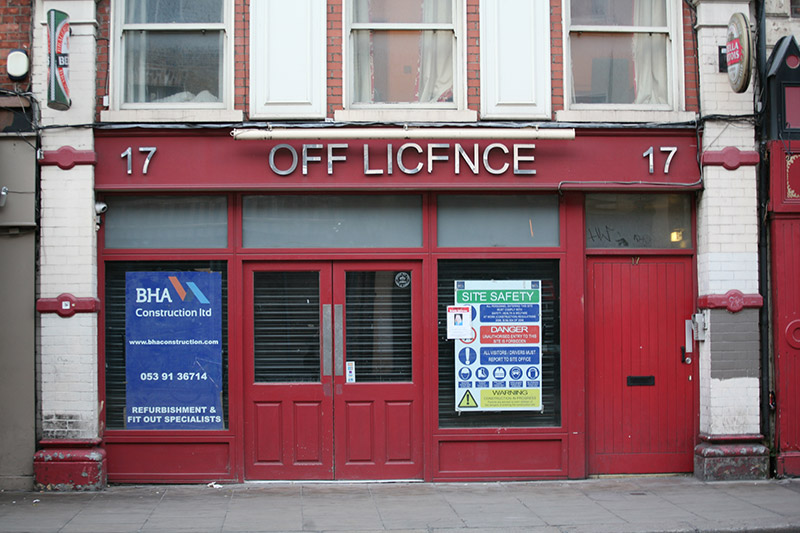Survey Data
Reg No
50920119
Rating
Regional
Categories of Special Interest
Architectural, Artistic, Social
Original Use
House
In Use As
Shop/retail outlet
Date
1780 - 1820
Coordinates
315579, 233604
Date Recorded
13/08/2015
Date Updated
--/--/--
Description
Attached three-bay four-storey former townhouse, built c. 1800, with double-height shopfront c. 1880 to lower floors. Dormer attic added c. 1995. Now in use as shop and apartments. Replacement pie-ended artificial slate roof with two dormer windows to front (west) and rear (east) pitches, set behind rebuilt red brick parapet with granite coping, with plastic hopper and downpipe breaking through to south end. Historic red brick walls laid in Flemish bond, cement rendered to rear elevation. Gauged brick square-headed window openings with granite sills and moulded panels between first floor openings. Replacement one-over-one timber sash windows, uPVC to rear. Recent timber glazed shopfront to the ground floor with timber fascia over both ground and first floors, flanked by historic double-height brick pilasters with moulded plinth blocks and surmounted by oversized stucco console brackets having decorative heads. Street-fronted on eastern side of Aungier Street.
Appraisal
This former townhouse retains a well executed shopfront, adding character to both the building and the streetscape. Traditional shopfronts such as this one are becoming increasingly rare in the city, and this example is particularly unusual with its double-height. While the loss of the original roof profile detracts from the overall appreciation of this building, the traditional plot ratio and vertical emphasis of the building conform to the typology that gives Aungier Street its distinctive character.
