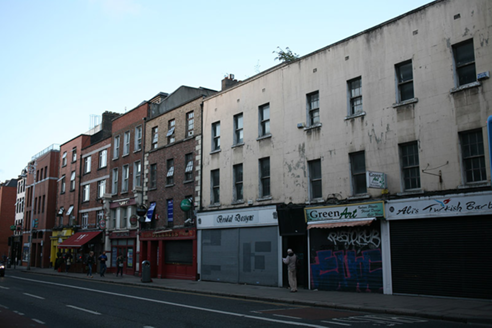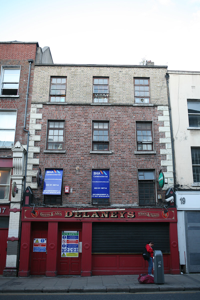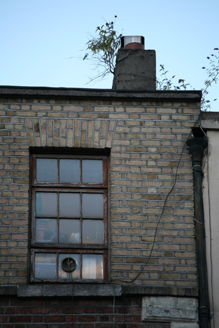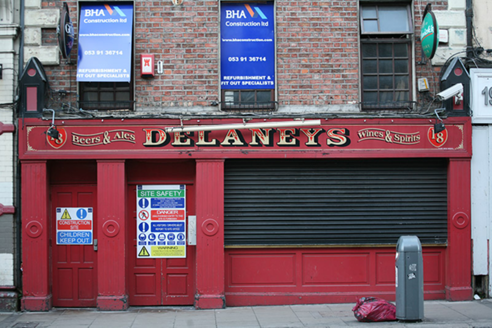Survey Data
Reg No
50920120
Rating
Regional
Categories of Special Interest
Architectural
Original Use
House
Historical Use
Public house
Date
1720 - 1740
Coordinates
315578, 233596
Date Recorded
13/08/2015
Date Updated
--/--/--
Description
Attached three-bay four-storey former townhouse, built c. 1730, façade modifications, c. 1830, shopfront inserted to ground floor and recent flat-roofed extensions to rear. Currently disused. Double-pile slate roof with front (west) pile having single-pitched roof with ridge running parallel to street, rear (east) pile comprises one-and-a-half pitches with ridges running perpendicular to street and hipped behind rear parapet. Roof set behind rebuilt brick parapet wall with concrete coping and cast-iron hopper and downpipe breaking through to south end. Two rendered chimneystacks to south party wall, with replacement pots. Handmade red brick walls laid in Flemish bond with cement pointing and rusticated render quoins to first and second floors only. Rebuilt in yellow brick to third floor with yellow brick sill course c. 1960. Gauged brick square-headed window openings with rendered reveals, granite sills and replacement hardwood casement windows. Recent timber shopfront with square-headed door opening to north bay providing access to upper floors. Street-fronted on eastern side of Aungier Street.
Appraisal
Dublin Civic Trust's 'Survey of Gable-Fronted Houses and Other Early Buildings of Dublin' (2012) states ‘This former townhouse has been heavily modified over the years, largely obscuring its early origins, however the mellowed handmade brick facade and diminutive window proportions give some indication of its original appearance. The house is likely a modification of an existing late 1600s building or a complete rebuild dating to the second wave of development on Aungier Street post-1725. A suggested chronology of alterations comprises demolition in the mid nineteenth-century of a former gabled attic storey, replacement of the rear facade and adornment of the front facade with quoins, followed by a rebuilding of the attic storey in the 1960s with a large-span pitched roof. The complex rear roof structure appears more venerable and requires further study from the interior.'







