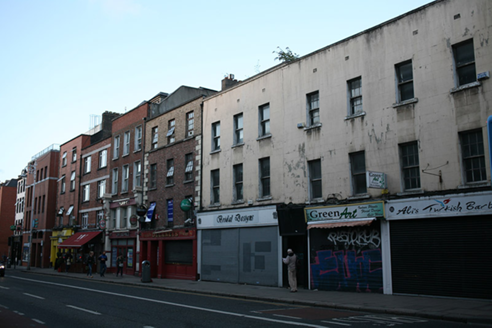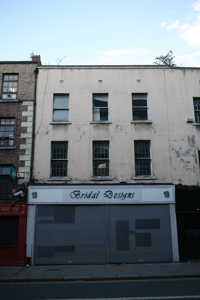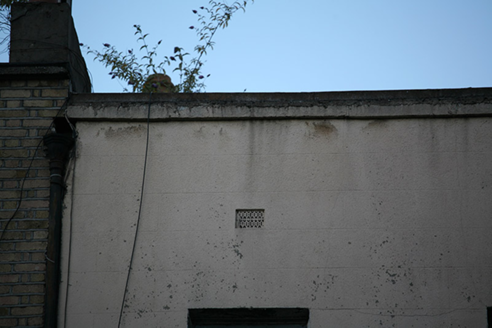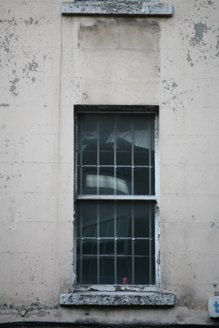Survey Data
Reg No
50920121
Rating
Regional
Categories of Special Interest
Archaeological, Architectural
Original Use
House
Historical Use
Shop/retail outlet
Date
1660 - 1730
Coordinates
315578, 233590
Date Recorded
13/08/2015
Date Updated
--/--/--
Description
Attached three-bay three-storey former townhouse, built c. 1670, having a full-height closet return to west elevation. Extensively modified c. 1725. Recent shopfront inserted to ground floor. Currently vacant. Flat bitumen-covered roof set behind rendered parapet wall with granite coping and rendered cornice, cast-iron hopper and downpipe breaking through to north end. Chimneystack to south party wall at centre of plan and later slender chimneystack to north party wall in same position. Ruled-and-lined rendered walls to front (west) and rear (east) elevations. Square-headed window openings with granite sills and one-over-one timber sash windows with ogee horns, metal bars affixed to interior of first floor windows. Recent timber shopfront with steel roller shutters and full-span timber fascia. Street-fronted on eastern side of Aungier Street.
Appraisal
Dublin Civic Trust's 'Survey of Gable-Fronted Houses and Other Early Buildings of Dublin' (2012) states ‘The unassuming façade of this former townhouse gives little indication of its early origin and original appearance, where the removal of the roof, re-fenestration and insertion of the shopfront have greatly diminished the integrity of the structure. However, the centrally placed angled chimneystacks on both sides of the plan, the overlapping of the adjacent houses’ plot, and the closet return to the rear, all suggest the reordering of a late seventeenth-century house. Lease documentation suggests No. 19 formed part of the larger house next door at No. 20, occupied by one Captain Stewart, having been built by Robert Ware Esq c. 1670. This mansion appears to have been subdivided c. 1723-25 into two dwellings upon a new lease to one John Bullock, who in turn sub-let the newly erected/modified No. 19 to Hester Maule, widow.'







