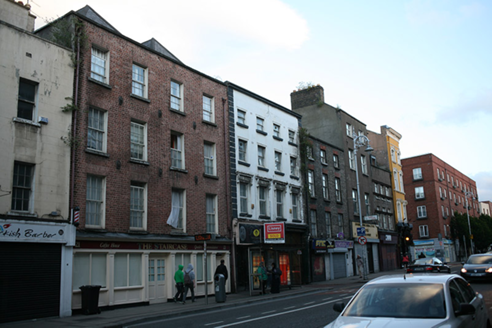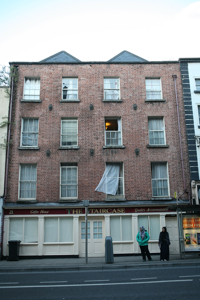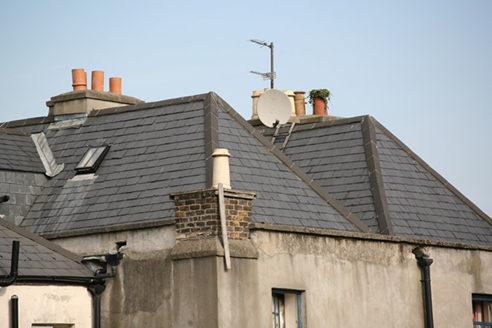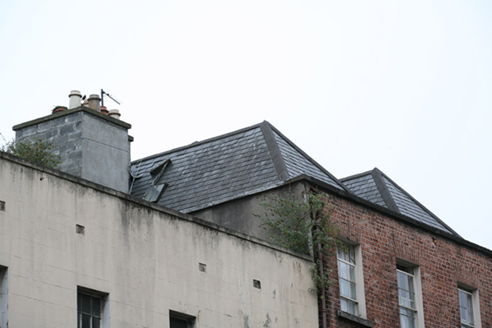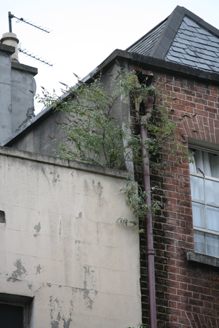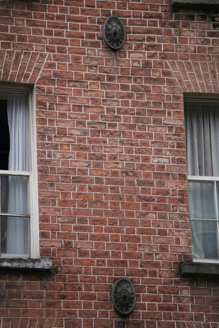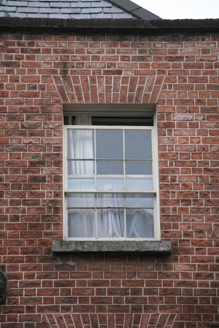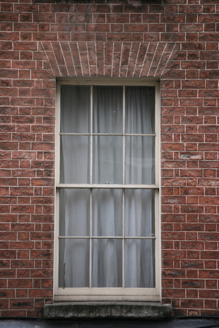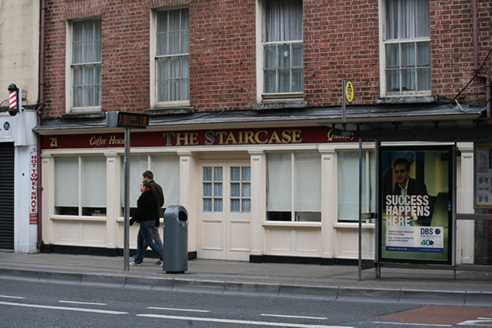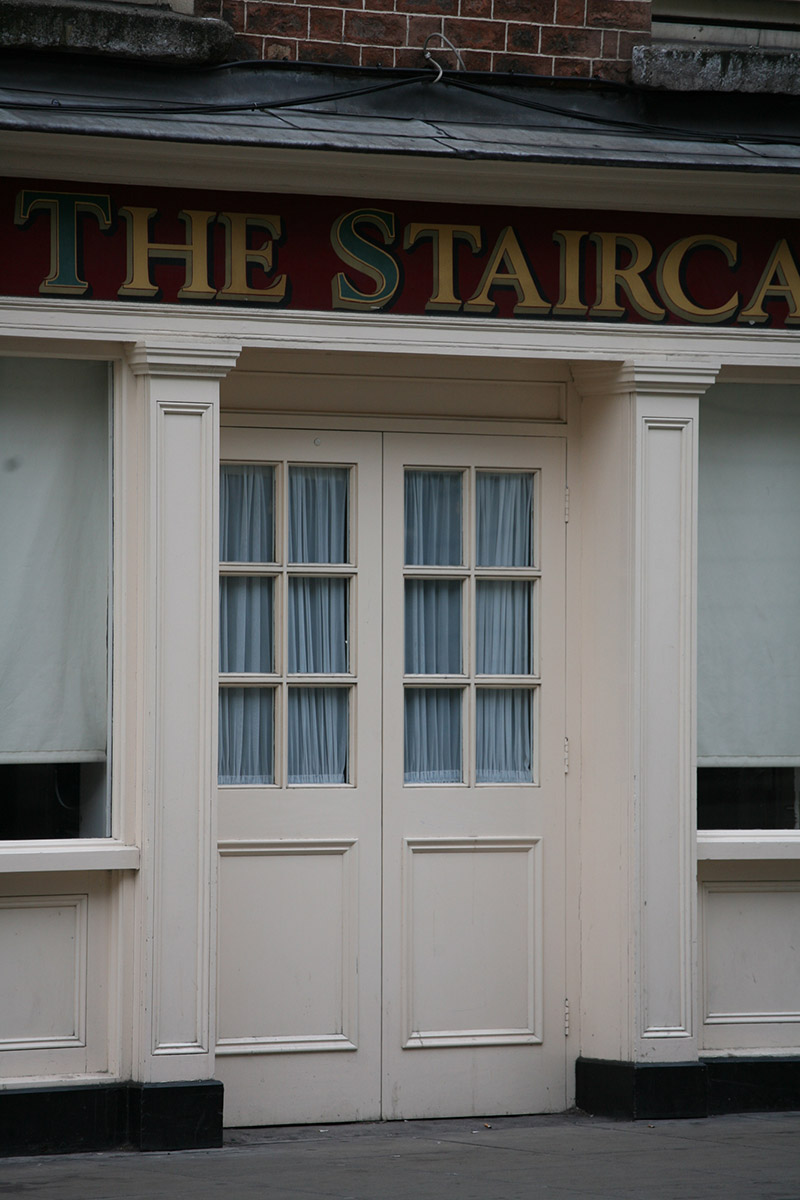Survey Data
Reg No
50920124
Rating
National
Categories of Special Interest
Archaeological, Architectural, Historical, Social
Original Use
House
In Use As
Apartment/flat (converted)
Date
1660 - 1700
Coordinates
315575, 233569
Date Recorded
13/08/2015
Date Updated
--/--/--
Description
Attached four-bay four-storey over concealed basement former house, built c. 1680. Refaced c. 1810, and restored 1996, with traditional style timber shopfront inserted to ground floor 1999. Now in use as flats. Double-span hipped natural slate roof with steep pitches, black clay ridge tiles, central valley and two ridges running perpendicular to street. Roof set behind parapet wall with granite coping and pair of cast-iron hoppers and downpipes breaking through to either end. Stepped rendered chimneystacks, one to north party wall and other to centre of south roof, both having lipped clay pots and further stack to rear south-east corner. Red brick walls laid in Flemish bond with lime tuck pointing to front (west) elevation and decorative cast-iron wall ties between floors. Lime rendered to rear (east) and partially exposed north side elevation. Gauged brick square-headed window openings with feathered reveals, granite sills and replacement six-over-six timber sash windows, without horns. Replacement nine-over-six and twelve-over-twelve timber sash windows to rear elevation with exposed sash boxes. Symmetrical traditional-style timber shopfront with central door opening flanked by two bipartite display windows over panelled timber stall risers, all framed by flat panelled pilasters supporting full-span timber fascia with lead-lined cornice. To south bay square-headed door opening providing access to upper floors with flat-panelled timber door. Street-fronted and located in middle of Aungier Street, on the eastern side.
Appraisal
The Dublin townhouse of the 1st Earl of Rosse.(Casey,(2005) Dublin Civic Trust's 'Survey of Gable-Fronted Houses and Other Early Buildings of Dublin' (2012) states ‘This former mansion dates from the initial phase of development of the Aungier estate in the late 1600s, with its current appearance reflecting a refacing in the early 1800s. Originally the building probably featured a steeply pitched dormer roof, as appears to have been the stylistic standard of the large mansion typology on Aungier Street and elsewhere at this time. Rescued from near demolition and restored to a high standard by Dublin Civic Trust in the 1990s, the house retains a wealth of internal joinery including one of the best preserved seventeenth-century staircases in the city. The building is of particular architectural importance while also constituting an example of what could be achieved with historic building stock along the entire length of Aungier Street.'
