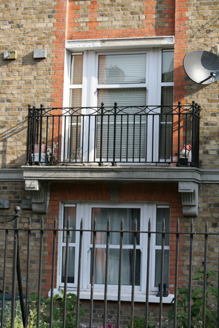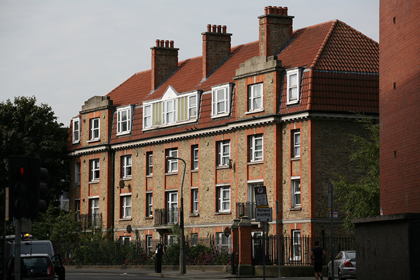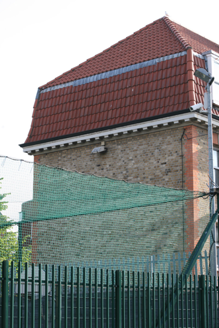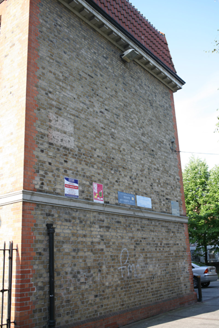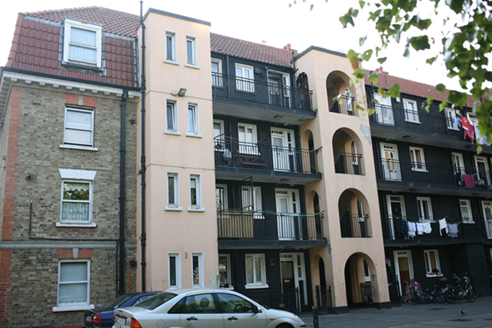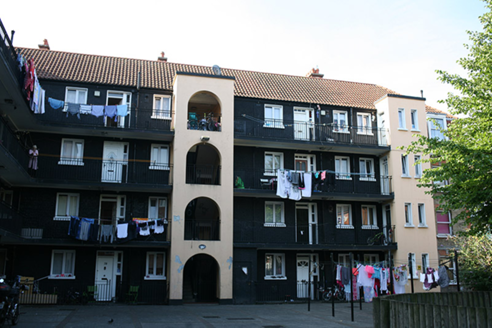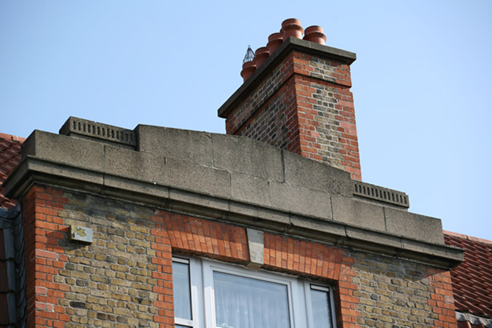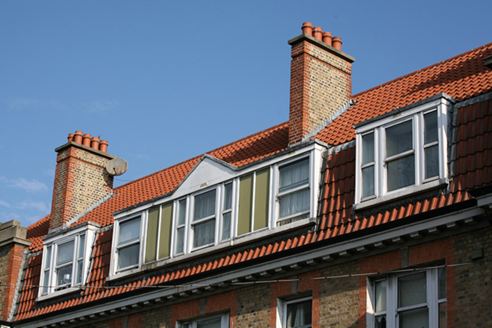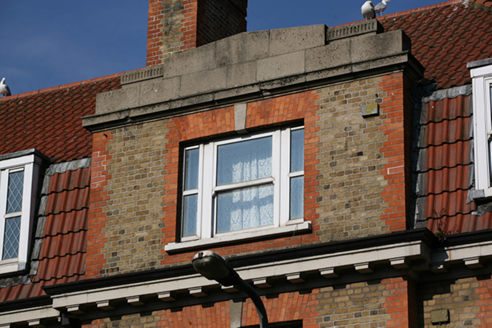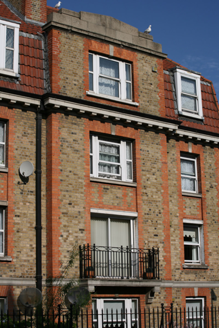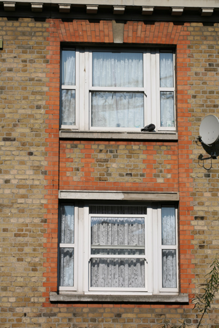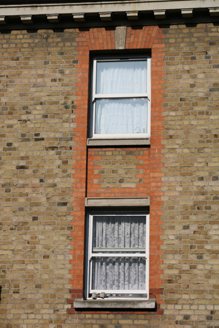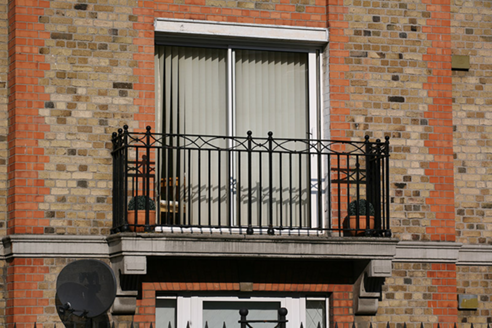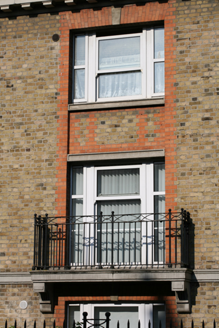Survey Data
Reg No
50920132
Rating
Regional
Categories of Special Interest
Architectural, Historical, Social
Original Use
Apartment/flat (purpose-built)
In Use As
Apartment/flat (purpose-built)
Date
1925 - 1935
Coordinates
315663, 233390
Date Recorded
14/08/2015
Date Updated
--/--/--
Description
Three detached blocks of multiple-bay three-storey with attic social housing apartments, built 1926-1934, comprising one rectangular-plan block and two L-plan blocks. Hipped mansard terracotta pantile roofs with tall yellow brick chimneystacks having lipped terracotta pots, red brick dressings and granite copings. Replacement lead-lined tripartite dormer windows to steep pitches. Cast-iron guttering to overhanging eaves cornices with mutules and cast-iron downpipes. Each elevation with shallow breakfronts surmounted by granite blocking courses and depressed granite pediments. Yellow brick walls laid in English bond with red brick quoins and window dressings. Rendered walls to rear elevations, with vertical open stair blocks and full-span terraces. Gauged brick square-headed window openings with concrete sills and replacement uPVC sliding sash windows. Continuous moulded platband at first floor sill level with decorative iron balconies supported on concrete console brackets to first floor of breakfronts. uPVC casement windows to rear with variety of timber and uPVC doors. Set back from street with landscaped front areas enclosed by original iron railings set on concrete plinths with replacement matching gates hung on replacement red brick piers providing access to rear.
Appraisal
An interesting group of apartment buildings, designed by City Architect Horace T. O’Rourke, and built by Dublin Corporation to address the tenement housing crisis of the early-twentieth century. The first phase was built between 1926 and 1930, while the second phase was completed between 1932 and 1934. The second phase, built under Herbert Simms, Dublin City’s Housing Architect, continued O’Rourke’s design. Retaining much of the original character and materials, the overall form, mansard roofs and contrasting brick work are derived from the Arts and Crafts tradition.
