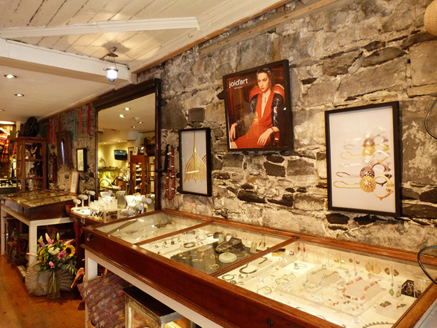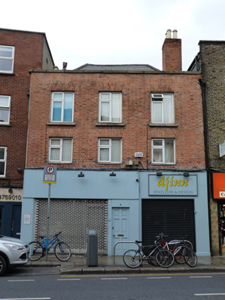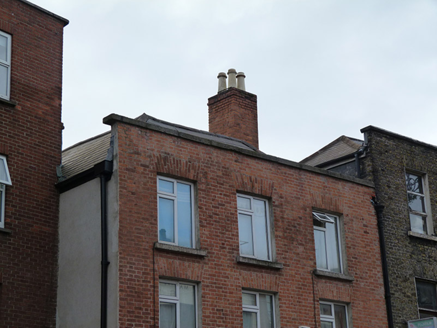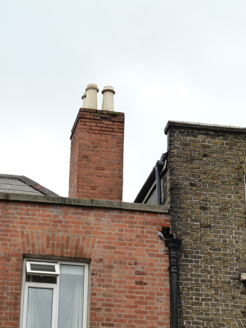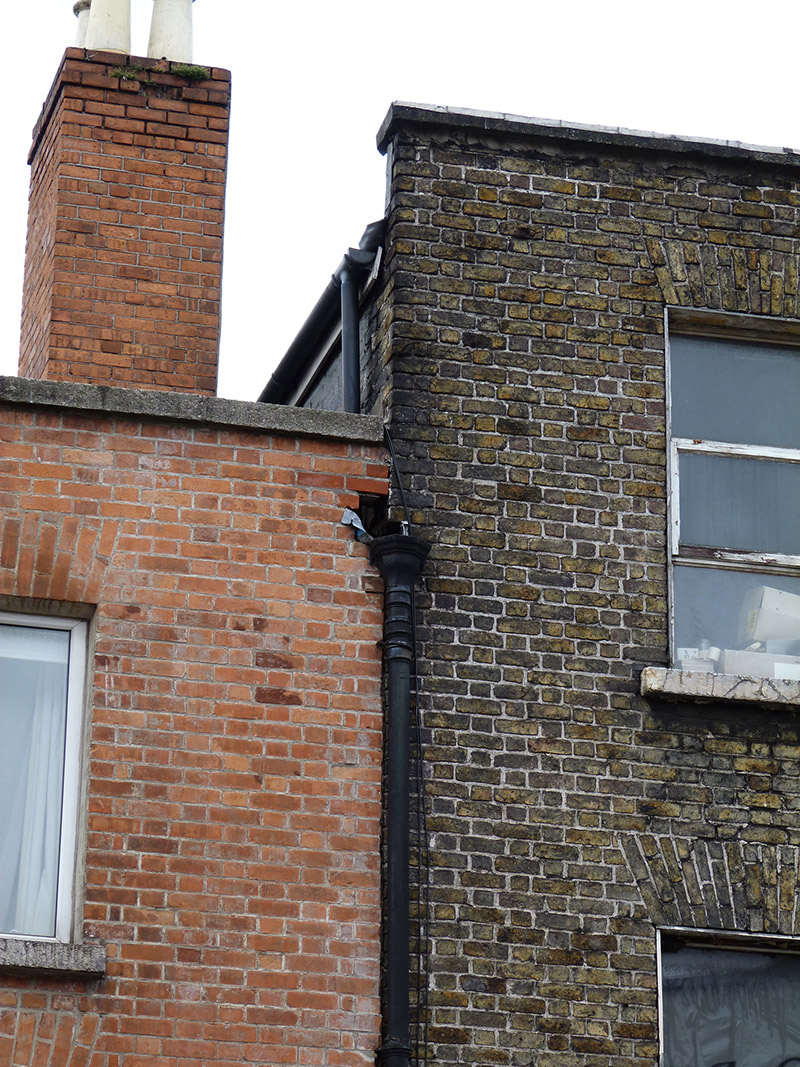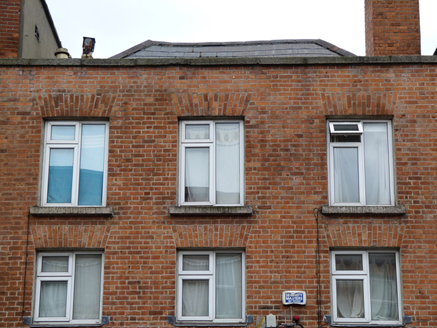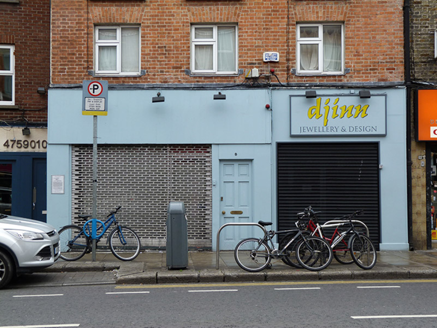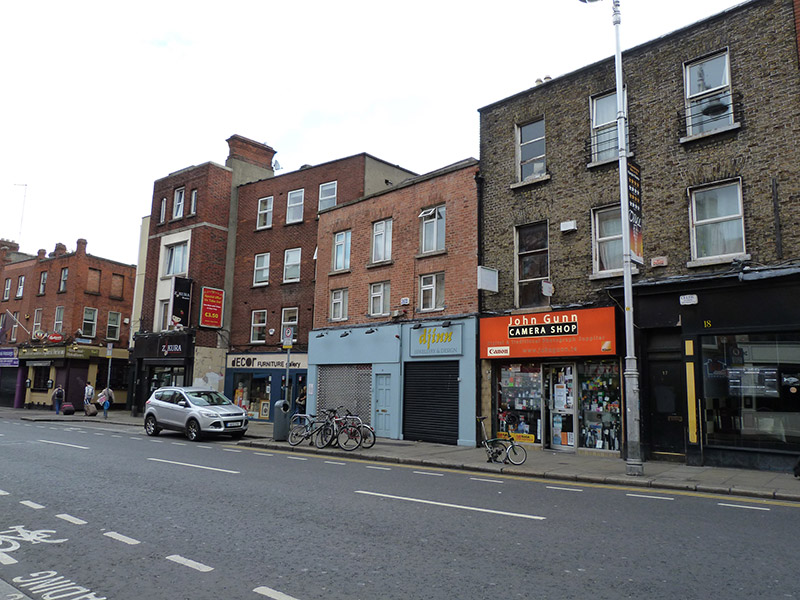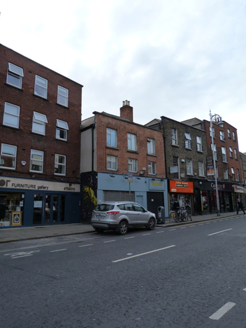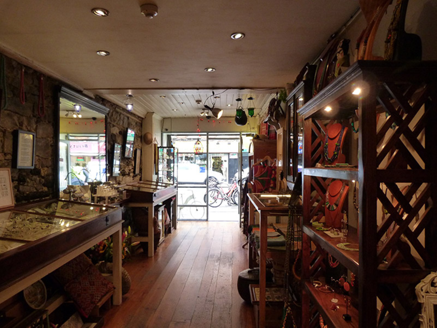Survey Data
Reg No
50920139
Rating
Regional
Categories of Special Interest
Architectural
Original Use
House
In Use As
House
Date
1730 - 1770
Coordinates
315597, 233218
Date Recorded
21/08/2015
Date Updated
--/--/--
Description
Attached three-bay three-storey former house, built c. 1750, with shopfronts to front (west) elevation. Now in use as shop. Hipped artificial slate roof with clay ridge tiles, partially hidden behind brick parapet with granite coping, red brick chimneystack to centre of south-end with yellow clay pots, parapet gutters and cast-iron hopper and downpipe to south, uPVC to north. Refaced red brick walls laid in Flemish bond, smooth rendered to exposed section of north elevation. Square-headed window openings with granite sills to second floor, lead sills to first floor and replacement uPVC casement windows. Recent timber shopfronts to ground floor, square-headed door opening to centre with rendered revels and panelled timber door. Exposed rubble limestone wall to interior of No. 15A, with timber-sheeted ceiling, moulded cornices, timber boarded floor and glazed timber display cabinets. Street-fronted, located on east side of Wexford Street.
Appraisal
Dublin Civic Trust's 'Survey of Gable-Fronted Houses and Other Early Buildings of Dublin' (2012) states ‘This charming building is a rare example of a standalone house of the mid eighteenth-century, partially advanced from the terrace with a pie-ended steeply pitched roof and tall centrally placed chimneystacks. The ground floor is likely to have featured a carriage-arch originally to the southern (right-hand) end with rare exposed rubble Calp wall. Probably originally built as a house, it appears the building was converted to commercial use c. 1870, with a shopfront inserted and the upper floors refaced to include a parapet - it is likely it originally featured overhanging eaves. The first floor windows were subsequently shortened in height.'
