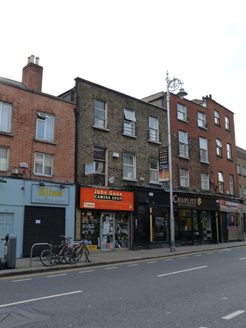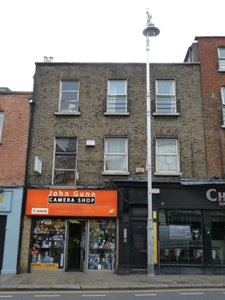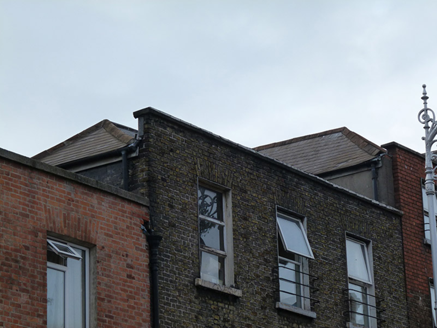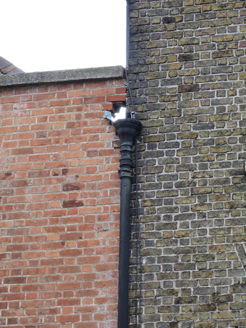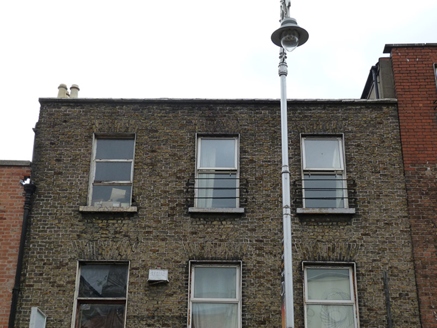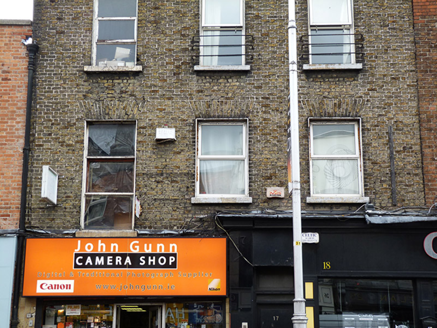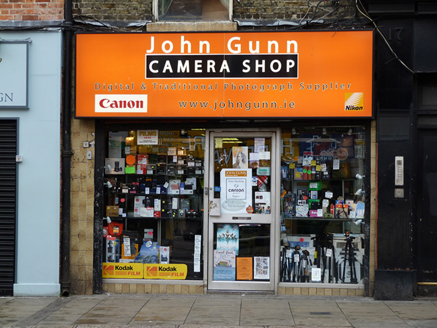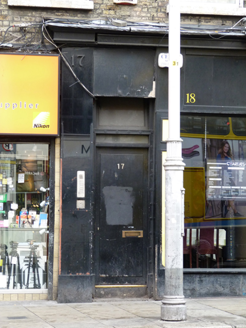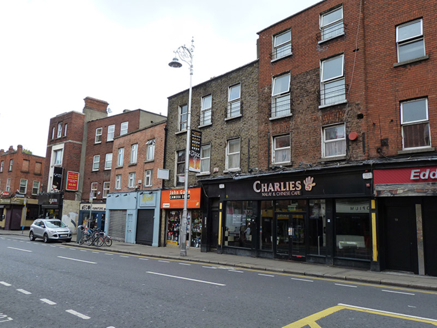Survey Data
Reg No
50920140
Rating
Regional
Categories of Special Interest
Architectural
Original Use
House
In Use As
Apartment/flat (converted)
Date
1830 - 1850
Coordinates
315597, 233211
Date Recorded
21/08/2015
Date Updated
--/--/--
Description
Attached three-bay three-storey former house built c. 1840 with recent shopfronts to front (west) elevation. Now in use as shop and apartments. M-profile pitched artificial slate roof, hipped to north end, concealed behind brick parapet with granite coping, brick chimneystack with yellow clay pots, cast-iron rainwater goods. Yellow brick walls laid in Flemish bond. Square-headed window openings with voussoirs, rendered reveals, masonry sills and replacement uPVC casement windows having wrought-iron balconettes to second floor. Enlarged window opening to north bay of first floor, having replacement timber casement. Recent glazed and tiled shopfront to north-end. Square-headed door opening with plain timber pilasters, plain overlight and timber door to south end, providing access to upper floors, incorporated within shopfront of adjoining terrace, No. 18 (50920141). Street fronted on eastern side of Wexford Street.
Appraisal
Wexford Street is part of an ancient routeway leading south from the city towards Ranelagh. Originally named St. Kevin’s Port, it was renamed Wexford Street in the eighteenth century. The street was subject to much commercial rebuilding in the late nineteenth and twentieth centuries and now contains buildings of varying dates and styles. Despite the insertion of uPVC windows and recent shopfronts, the building retains its characteristic Dolphin’s Barn yellow brick and its form and proportions are in keeping with the historic streetscape.
