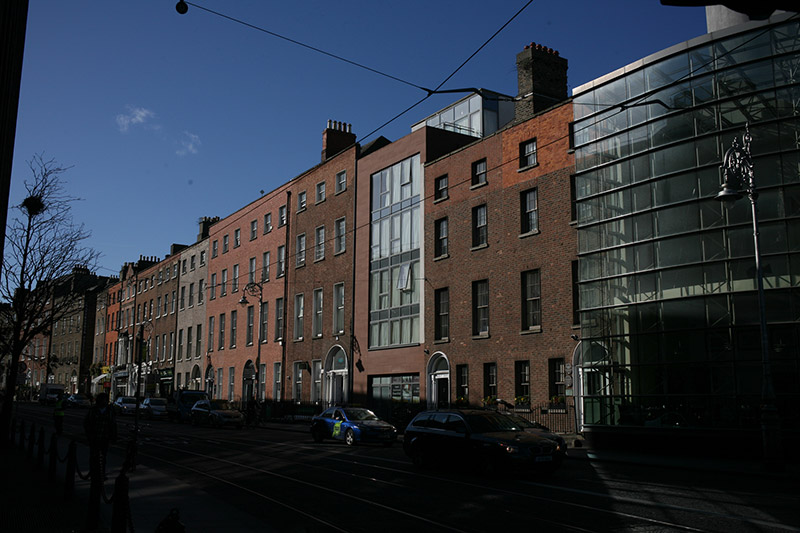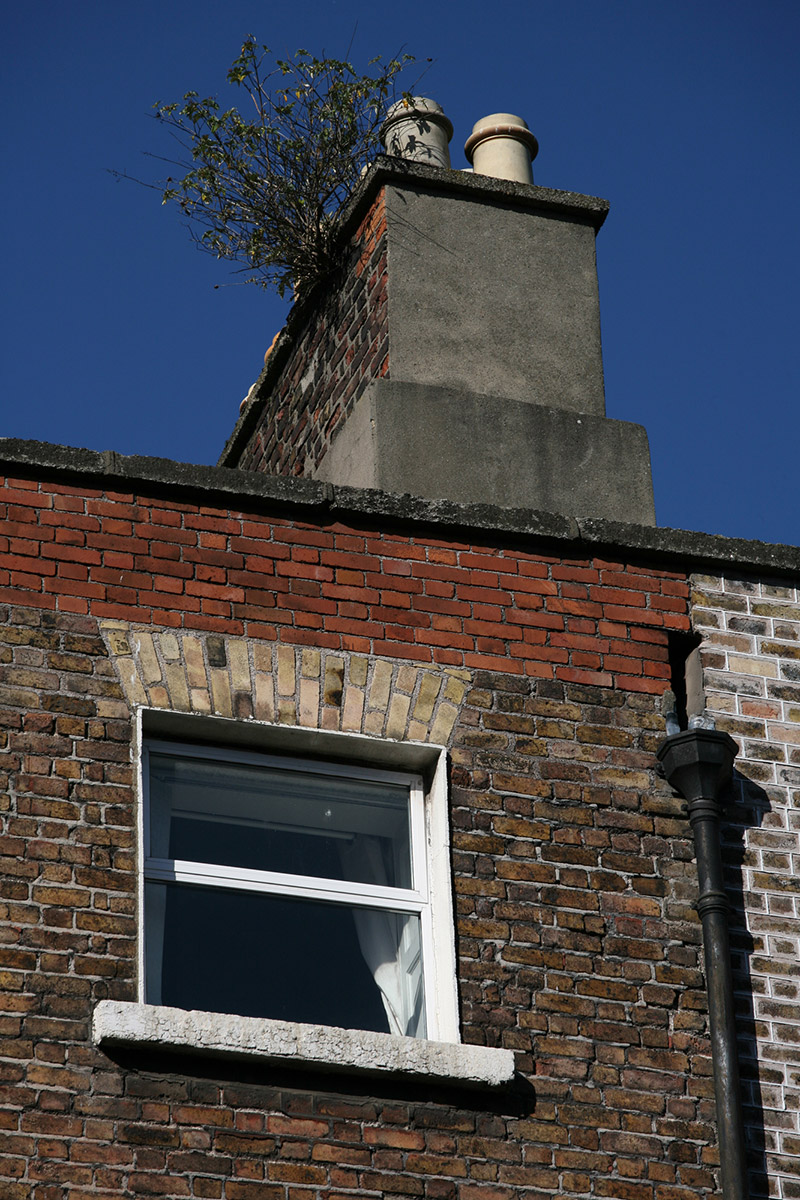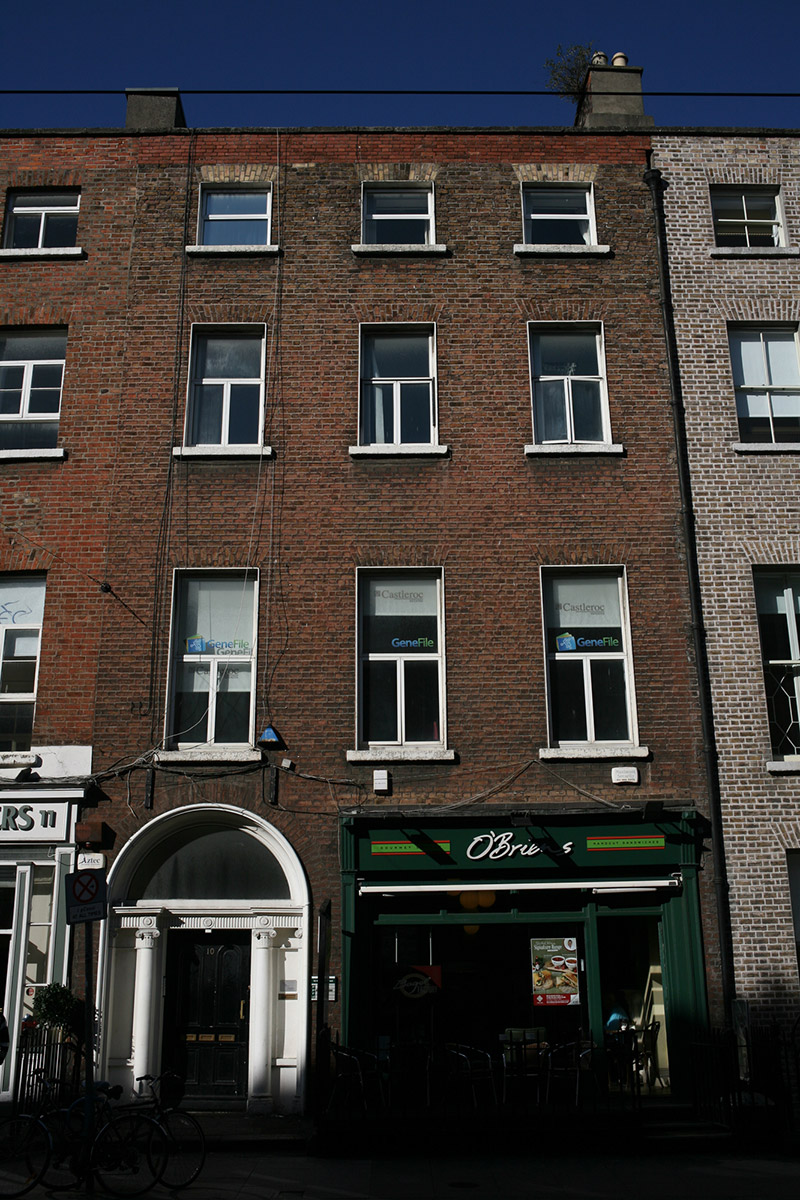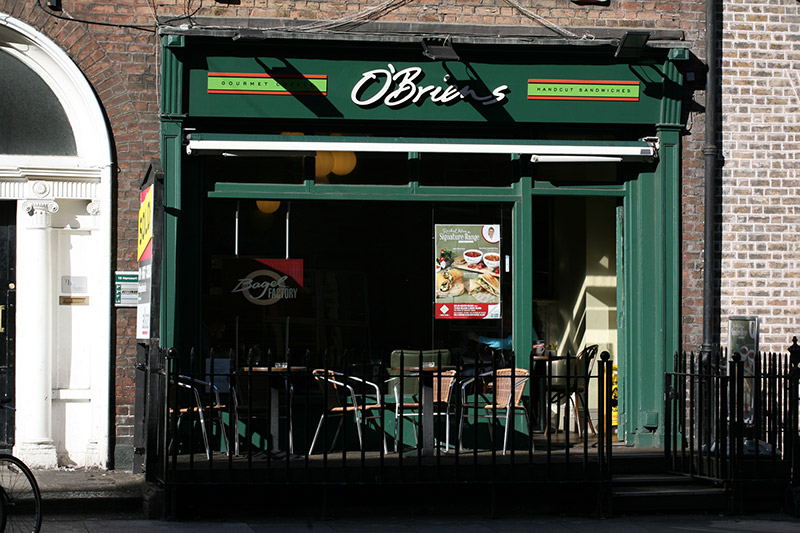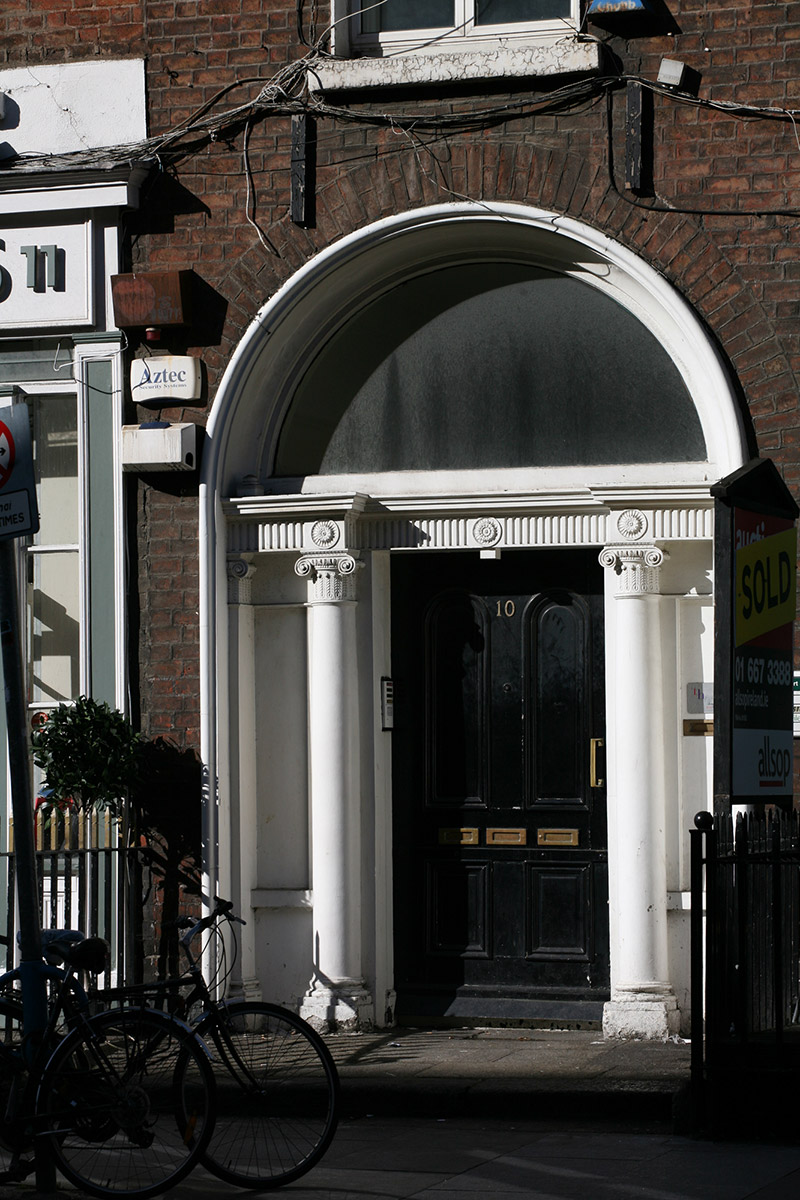Survey Data
Reg No
50920149
Rating
Regional
Categories of Special Interest
Architectural, Artistic, Social
Original Use
House
In Use As
Restaurant
Date
1800 - 1820
Coordinates
315737, 233224
Date Recorded
07/10/2015
Date Updated
--/--/--
Description
Terraced three-bay four-storey over concealed basement former townhouse, built c. 1800, with timber shopfront inserted to ground floor. Now in use as restaurant and offices. Double-pile slate roof with M-profile rear pile set perpendicular to street and shouldered rendered brick chimneystacks with lipped clay pots to north party wall. Roof hidden behind rebuilt parapet with granite coping and cast-iron hopper and downpipe breaking through to north end. Red brick walls laid in Flemish bond with remnants of lime pointing. Gauged brick flat-arched window openings with patent rendered reveals, masonry sills and replacement timber casement windows. Gauged brick round-headed door opening with masonry Ionic doorcase comprising replacement late nineteenth-century four-panelled timber door flanked by engaged Ionic columns and blocked sidelights with further Ionic pilasters, all supporting stepped and fluted lintel cornice with plain glazed fanlight. Recent timber glazed shopfront with pilasters and timber fascia. Door opens on to granite paved platform leading directly to street, enclosed by wrought-iron railing. Timber decked area to shopfront enclosed by replacement steel railing.
Appraisal
A substantial former townhouse that has lost all original fenestration but retains a handsome Ionic doorcase, as well as its historic parapet height, proportions and scale, which are in keeping with the neighbouring buildings. It forms an intrinsic part of an impressive terrace of former townhouses lining the west side of Harcourt Street, adding to the wealth of Georgian domestic fabric in the vicinity of St. Stephen’s Green.
