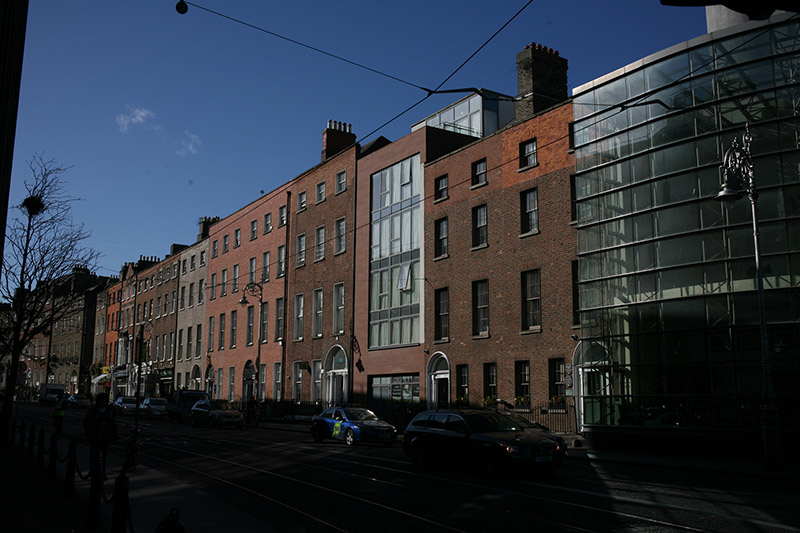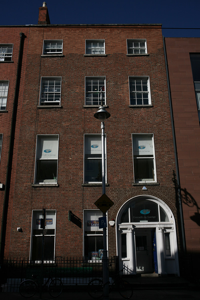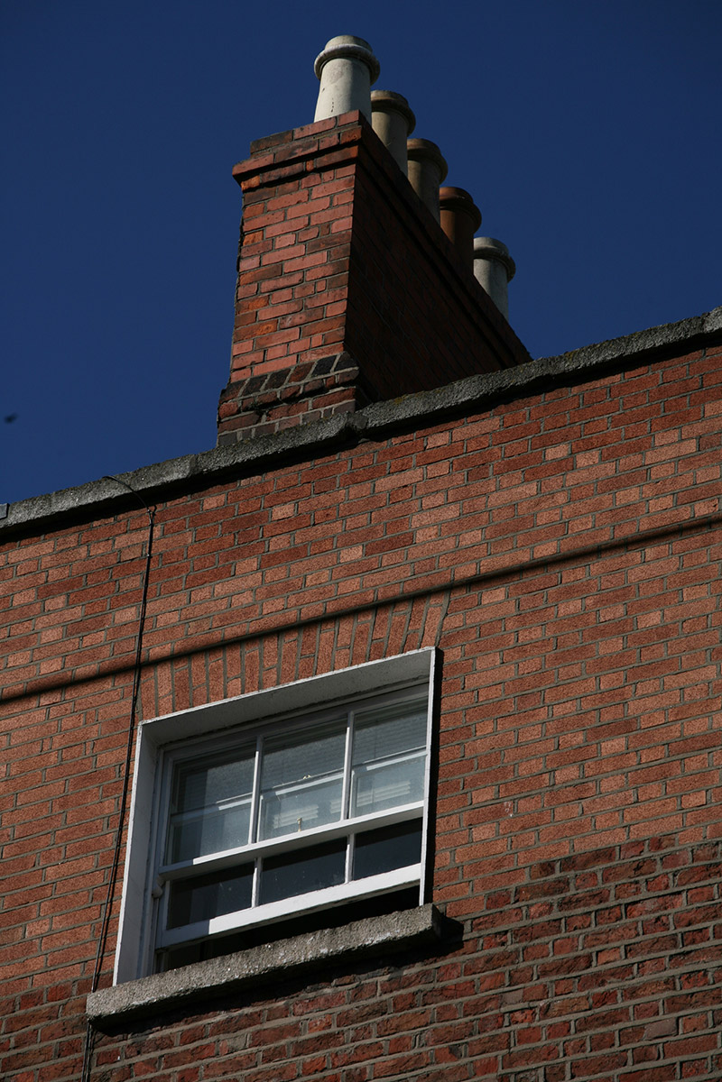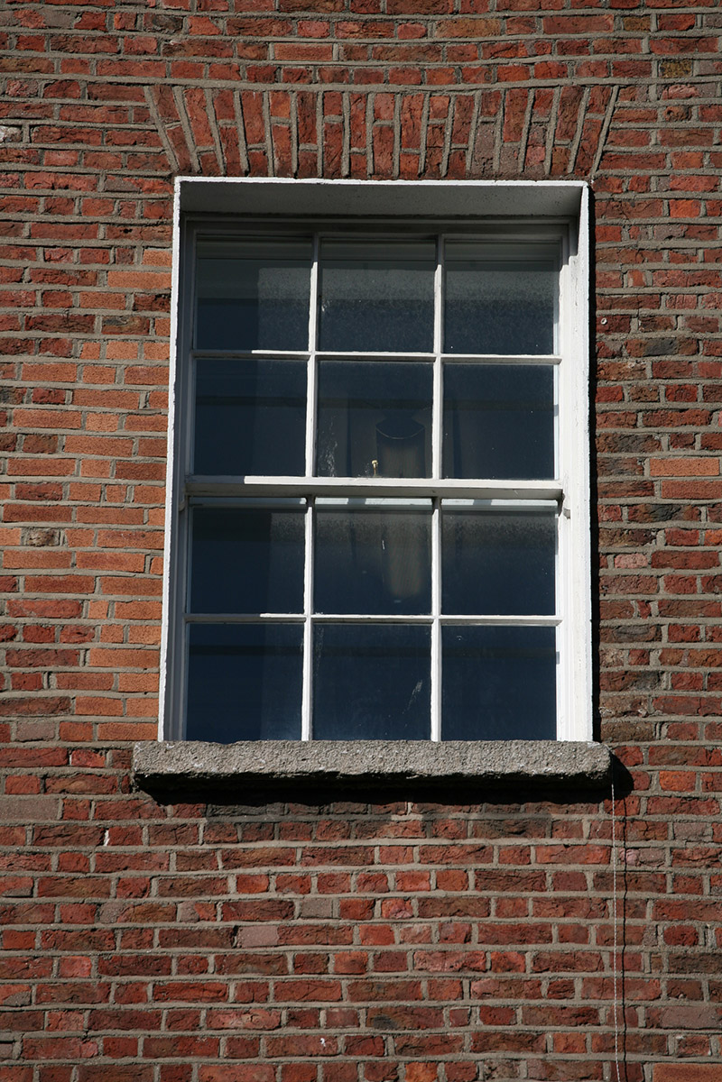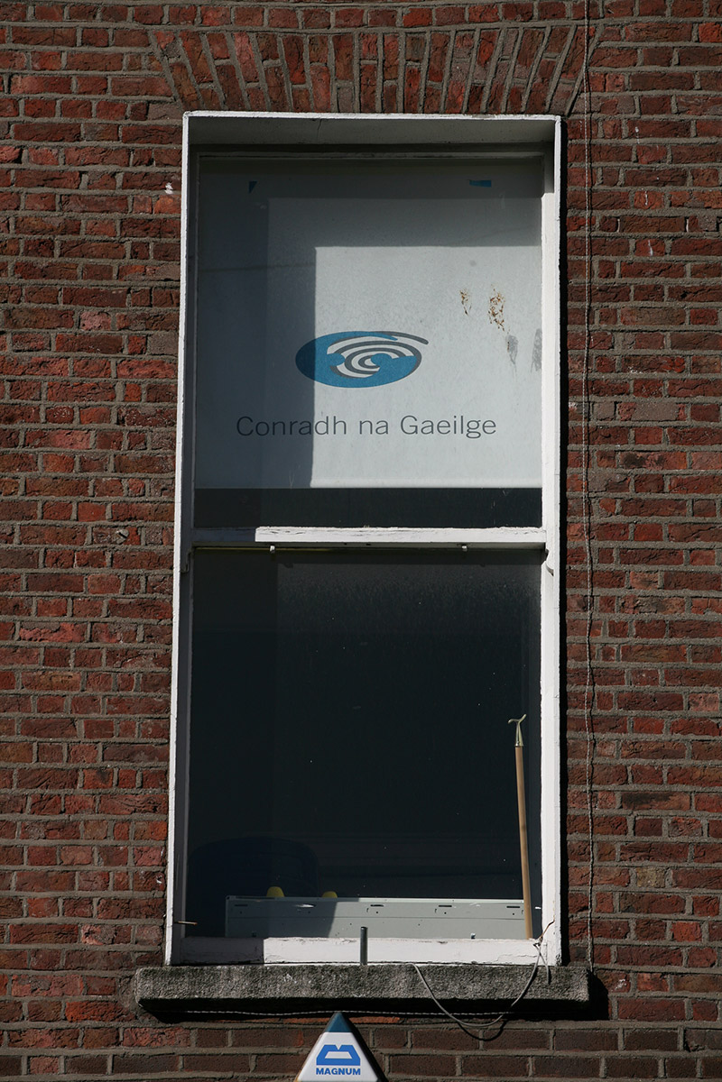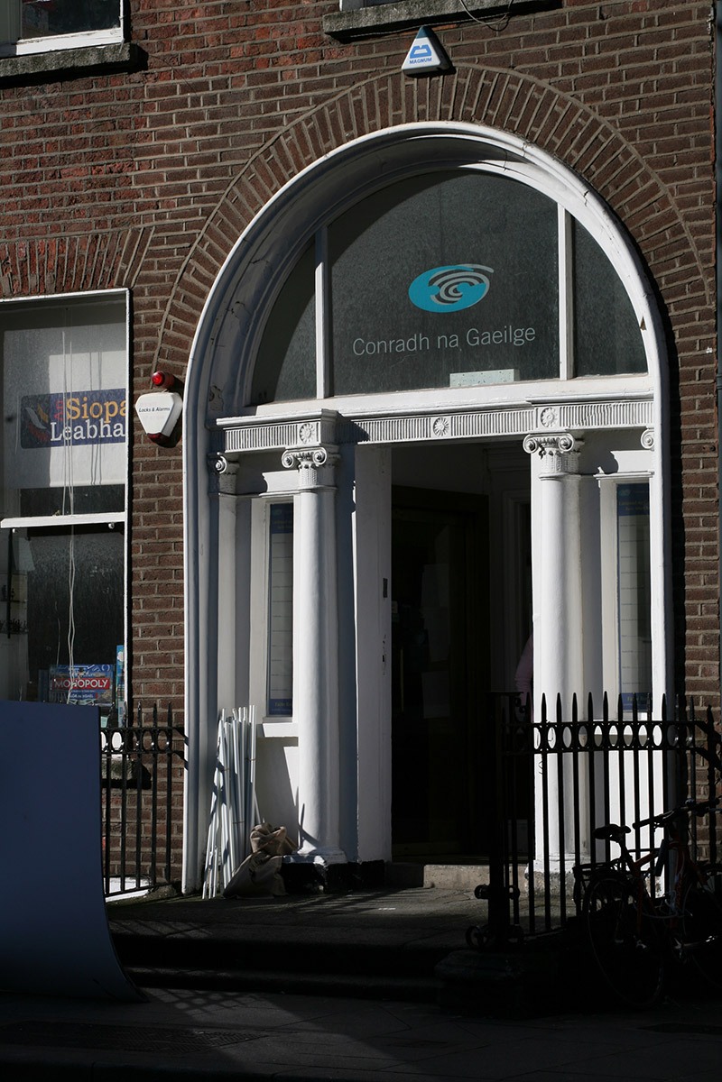Survey Data
Reg No
50920151
Rating
Regional
Categories of Special Interest
Architectural, Artistic, Social
Original Use
House
In Use As
Office
Date
1790 - 1810
Coordinates
315747, 233257
Date Recorded
07/10/2015
Date Updated
--/--/--
Description
Terraced three-bay four-storey over basement former townhouse, built c. 1800, with front railed basement area. Now in use as offices. Double-pile slate roof with M-profile rear pile set perpendicular to street and shouldered red brick chimneystacks with lipped clay pots to south party wall. Roof hidden behind rebuilt parapet with granite coping. Red brick walls laid in Flemish bond with cement pointing, rendered wall to basement below moulded granite plinth course. Gauged brick flat-arched window openings with patent rendered reveals, granite sills and replacement timber sash windows; three-over-three to third floor, six-over-six to second floor and basement, single-pane to remainder. Gauged brick round-headed door opening with tripartite masonry Ionic doorcase comprising historic timber panelled door with ten raised-and-fielded panels flanked by engaged Ionic columns, plain sidelights and Ionic pilasters, all supporting stepped and fluted lintel cornice with plain glazed fanlight. Door opens onto granite platform and two granite steps bridging basement enclosed by replacement iron railings set on moulded granite plinth wall returning to enclose basement area. Masonry steps and iron balustrade provide access to basement. Two-storey former coach house to rear
Appraisal
A substantial former townhouse that retains a handsome Ionic doorcase, as well as its historic parapet height, proportions and scale, which are in keeping with the neighbouring buildings. It also retains its mews to the rear, one of the few in the street. It forms an intrinsic part of an impressive terrace of former townhouses lining the west side of Harcourt Street, adding to the wealth of Georgian domestic fabric in the vicinity of St. Stephen’s Green.
