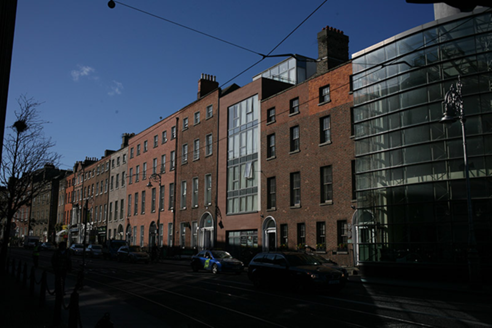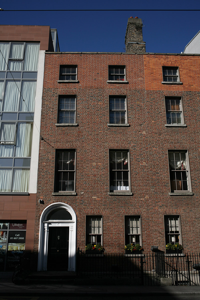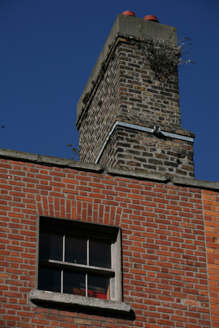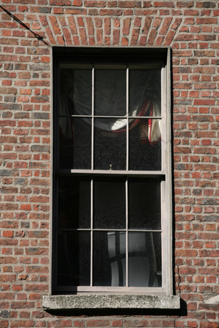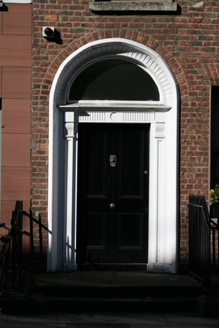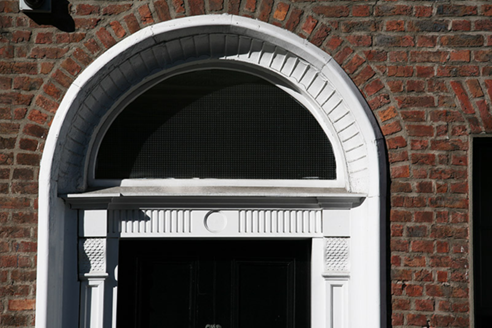Survey Data
Reg No
50920152
Rating
Regional
Categories of Special Interest
Architectural, Historical, Social
Original Use
House
In Use As
Hotel
Date
1790 - 1810
Coordinates
315751, 233273
Date Recorded
07/10/2015
Date Updated
--/--/--
Description
Terraced two-bay four-storey former townhouse over basement, built c. 1800 as pair with No. 3 and now incorporated into adjacent hotel, with front railed basement area. Hipped slate roof with ridge set perpendicular to street and shouldered buff brick chimneystack with lipped terracotta pots to north party wall, shared with adjoining building. Roof hidden behind parapet with granite coping. Red brick walls laid in Flemish bond, ruled-and-lined rendered wall to basement below chamfered granite course. Gauged brick flat-arch window openings with patent rendered reveals, granite sills and replacement timber sliding sash windows without horns. Gauged brick round-headed door opening with masonry doorcase comprising timber door with four flat panels and brass furniture flanked by flat panelled pilasters and fishscale console brackets supporting fluted lintel cornice with plain fanlight and scalloped surround. Door opens on to granite platform and two granite steps enclosed by replacement iron railings set on moulded granite plinths. Granite steps and iron balustrade provides access to basement.
Appraisal
Though smaller in scale than the rest of the terrace, this pair (Nos. 3-4) continues the handsome Georgian proportions, scale and material palette of the larger former townhouses. It forms an intrinsic part of an impressive terrace of former townhouses lining the west side of Harcourt Street, adding to the wealth of Georgian domestic fabric in the vicinity of St. Stephen's Green. It was the birthplace, in 1854, of Ulster Unionist leader and barrister, Edward Carson, son of architect E.H. Carson.
