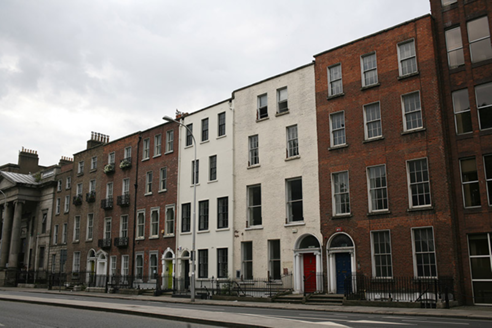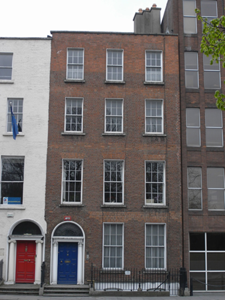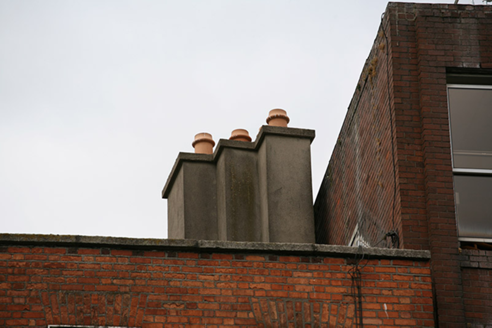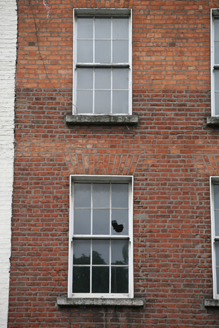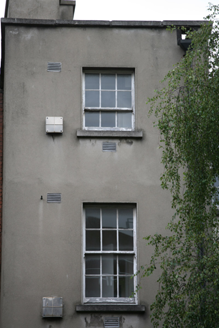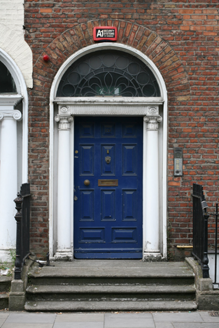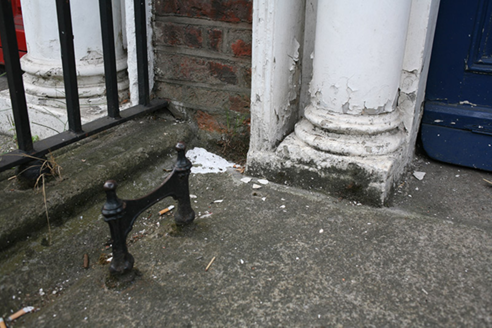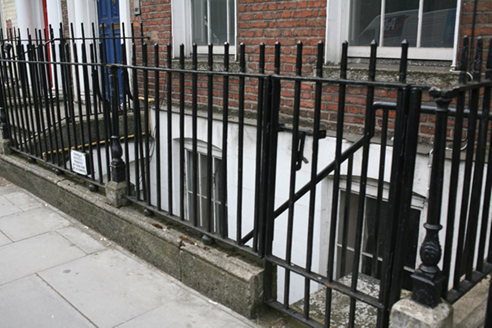Survey Data
Reg No
50920154
Rating
Regional
Categories of Special Interest
Architectural, Artistic
Original Use
House
In Use As
Apartment/flat (purpose-built)
Date
1730 - 1770
Coordinates
315818, 233274
Date Recorded
24/07/2015
Date Updated
--/--/--
Description
Terraced three-bay four-storey over basement former townhouse, built c. 1750, with projecting rear closet return. Now in use as apartments. M-profile slate roof, hipped to east and set behind parapet with granite coping. Large stepped rendered chimneystack to west party wall at centre of plan. Red brick walls laid in Flemish bond, cement rendered to basement with slate course. Square-headed gauged brick flat-arched window openings with rendered reveals, granite sills and replacement six-over-six timber sash windows. Segmental-headed window openings to basement with exposed sash boxes and replacement six-over-three timber sash windows. Gauged brick round-headed door opening with masonry Ionic doorcase. Early timber door with eleven raised and fielded panels and brass door furniture flanked by engaged Ionic columns supporting fluted lintel cornice and leaded fanlight. Door opens on to granite platform and three nosed granite steps with cast-iron bootscraper. Platform and basement area enclosed by cast- and wrought-iron railings on moulded granite plinths with matching iron gate and steel steps to basement area.
Appraisal
Dublin Civic Trust's "Survey of Gable-Fronted Houses and Other Early Buildings of Dublin" (2012) states "This early townhouse forms part of a stretch of similarly dated houses on the south side of Saint Stephen's Green, all of which are likely to have been gable-fronted originally, conforming to the high point of gabled building around the square during its second wave of development in the early eighteenth-century. They are characteristic of the later style of gable-fronted house, with good proportions, modest scale and reticent, unadorned brick facades. Although deceptively "Georgian" in appearance, it is highly likely an original gabled attic storey was removed and built up at No. 100 some time in its early existence - possibly c. 1810 on the basis of the neo-Classical doorcase. Early segment-headed windows also still survive at basement level while the centrally-placed chimneystack is likely to manifest inside as angled chimneybreasts. The various alterations to the house are typical of the modification of gabled houses in the first half of the nineteenth century and serve as an important part of the city's building record regarding changing tastes in architecture and building tradition". Casey (2005) suggests that the house was gutted c. 1978 to make apartments.
