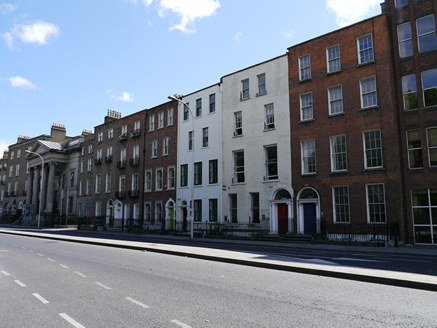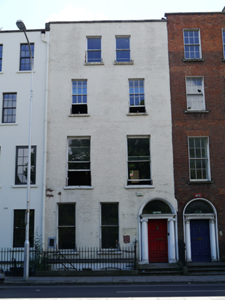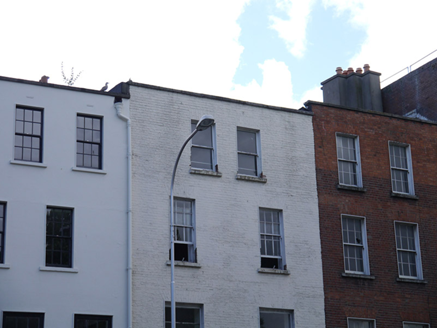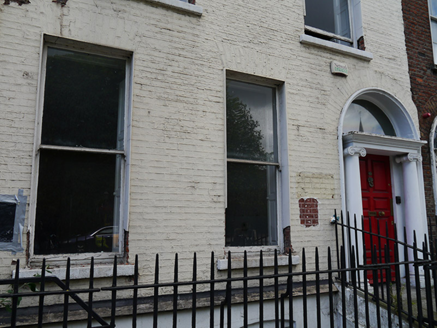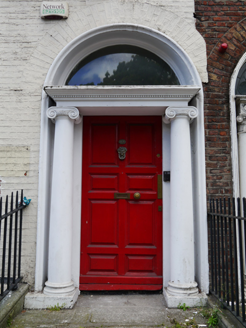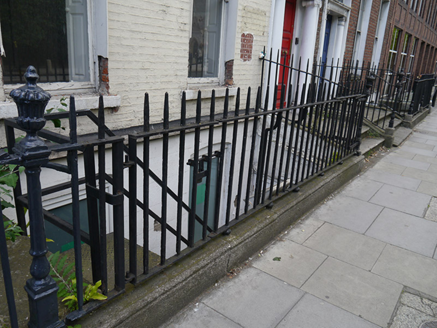Survey Data
Reg No
50920155
Rating
Regional
Categories of Special Interest
Architectural, Artistic
Original Use
House
In Use As
Office
Date
1740 - 1745
Coordinates
315824, 233272
Date Recorded
04/08/2015
Date Updated
--/--/--
Description
Terraced two-bay four-storey over basement former townhouse, built 1742, now in use as offices. Flat roof with membrane covering concealed behind parapet coping and having shared chimneystack. Red brick walls with tuck-pointing, lined cement render finish to basement. Square-headed windows openings, in varying proportions, all with projecting masonry sills: ground and first floor windows one-over-one sashes (those to first floor larger); second floor with smaller six-over-six sashes aligned above, and third floor windows with closely spaced one-over-one sashes. Segmental-headed openings to basement with uPVC windows. Round-headed entrance with plain moulded render reveal, inset with Ionic doorcase having entablature and plain fanlight, surrounding eight-panelled timber door approached by two stone steps. Basement well enclosed by cast-iron railings supported on cast-iron piers with urn finials.
Appraisal
Dublin Civic Trust's "Survey of Gable-Fronted Houses and Other Early Buildings of Dublin" (2012) states "An iconic modified "Dutch Billy" with pinched gable windows at second floor level, this early townhouse forms part of a stretch of similarly dated houses on the south side of Saint Stephen's Green, all of which are likely to have been gable-fronted originally, conforming to the high point of gabled building around the square during its second wave of development in the early eighteenth-century. They are characteristic of the later style of gable-fronted house, with good proportions, modest scale and reticent, unadorned brick facades. Although the original roof has been removed from No. 99, the pinched fenestration at third floor level suggests the position of the original gabled storey, while the small pair of windows at second floor level may once have been arranged as part of a set of three as per similar houses on this side of the Green. The various alterations to the house are typical of the modification of gabled houses in the first half of the nineteenth century and serve as an important part of the city's building record regarding changing tastes in architecture and building tradition". According to Casey (2005) the house was built in 1742 by Samuel Fairbrother, and has raised and fielded panelling on the first floor.
