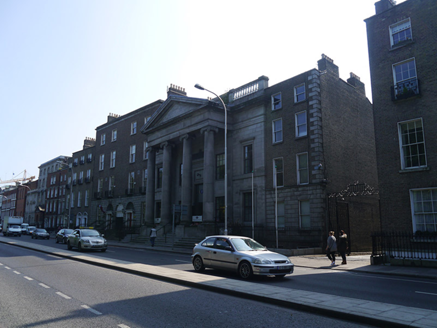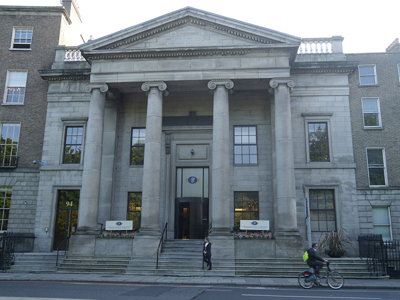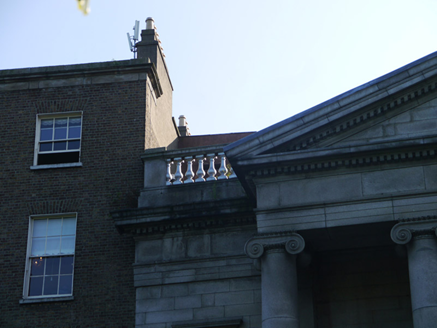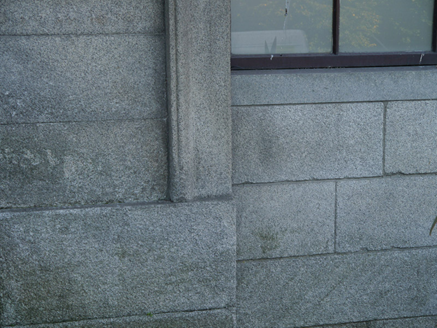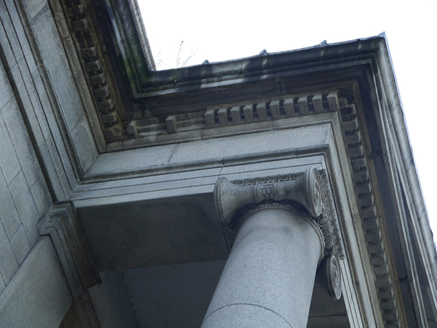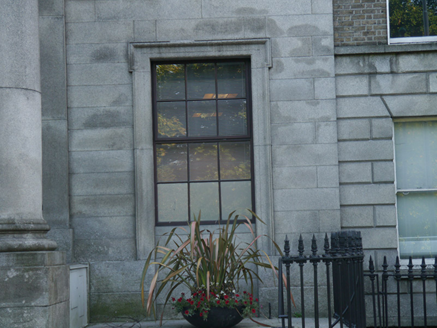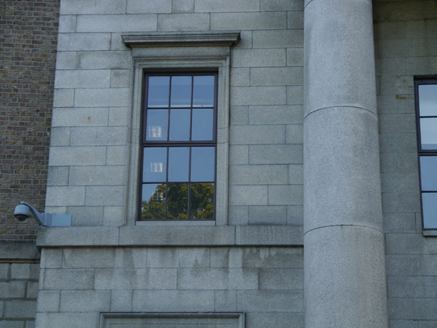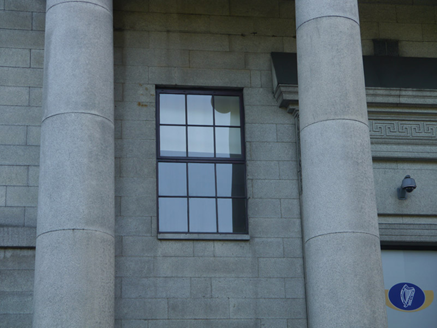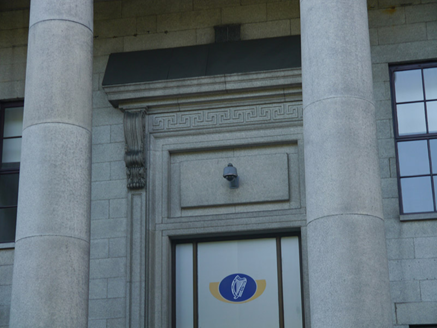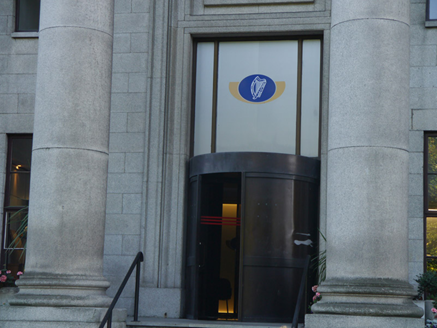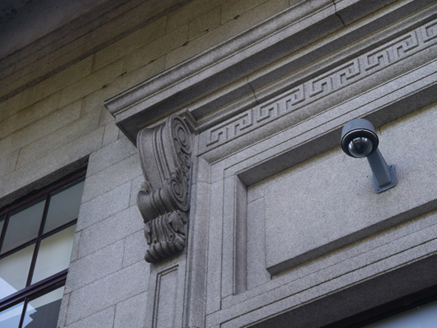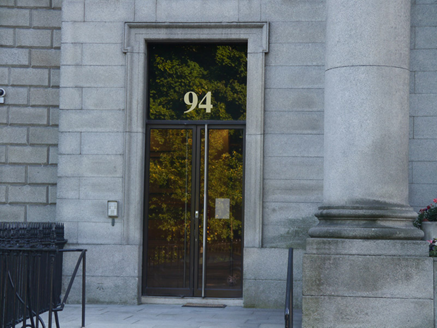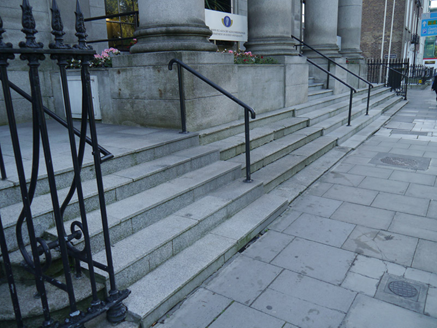Survey Data
Reg No
50920161
Rating
Regional
Categories of Special Interest
Architectural, Social
Previous Name
Methodist Centenary Church
Original Use
Church/chapel
In Use As
Office
Date
1840 - 1845
Coordinates
315867, 233252
Date Recorded
08/09/2015
Date Updated
--/--/--
Description
Attached five-bay two-storey former Methodist church, built 1842-3, having tetrastyle Ionic portico to central three bays with dentilled pediment. Rebuilt behind principal north façade (c. 1975) following fire damage. Now in use as offices. Flat roof concealed behind balustraded granite parapet over frieze with dentilled eaves cornice. Ashlar granite walling with continuous sill course to first floor outer-bays. Square-headed window openings, projecting granite sills to central bays, moulded architraves to outer-bays having paviors to first floor and lugged-heads to ground floor. Recent multi-paned casement windows. Square-headed door openings, double-height to central bay having panelled pilasters rising to scrolled and foliated consoles, moulded cornice with fretted frieze over plain granite panel with recessed moulding. Recent revolving entrance door with tripartite overlight; lugged-architrave to east-bay with recent double-leaf glazed door and plain overlight. Two-stage raised granite platform to north elevation accessed via ten granite steps to central bay, five to remaining bays; curved to north-west and north-east corners, topped with decorative cast-iron railings; replacement steps and platform to central and western bays with recent steel handrails. Street-fronted on south side of Saint Stephen's Green, abutted to rear by substantial five-storey office block, c. 1975.
Appraisal
Built 1842-3 to the designs of Isaac Farrell, who was responsible for many Methodist buildings in the Dublin area, this former church was gutted by fire in the 1960s and rebuilt as an office block in the 1970s, with the temple-fronted façade retained. Despite extensive alterations, the primary elevation of the church remains an imposing presence in the surrounding area. A good example of early-Victorian classical church design, as was favoured by Methodists during this period. The well-balanced proportions respectfully break the continuity of the Georgian-style terraces which dominate the area. The building strongly contributes to the historic character of Saint Stephen's Green, an important setting and streetscape comprising many other significant buildings.
