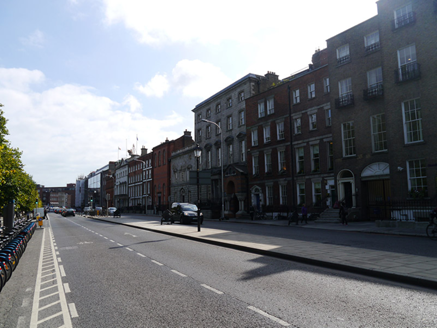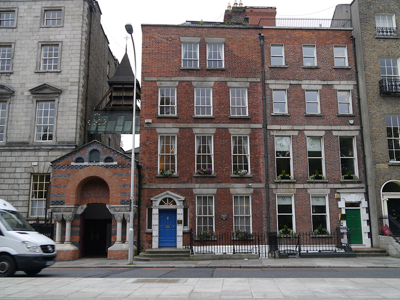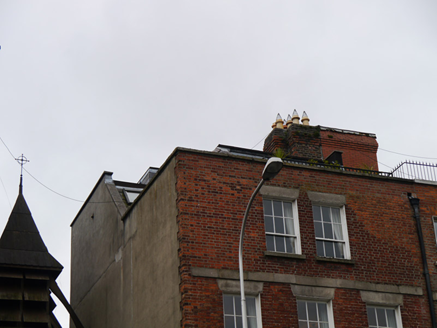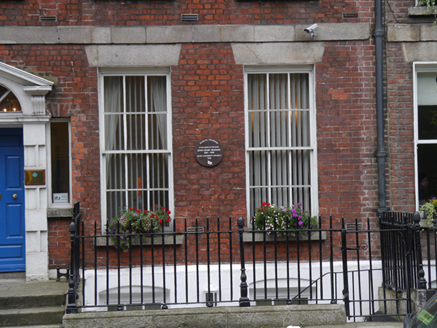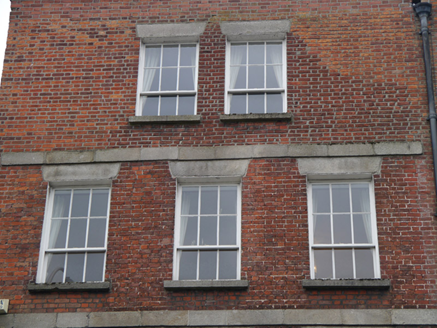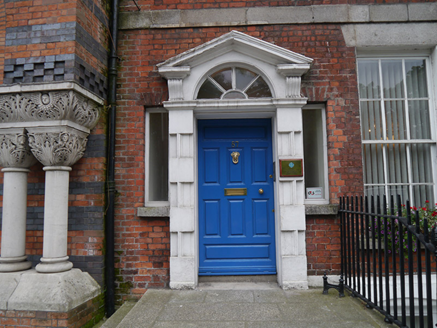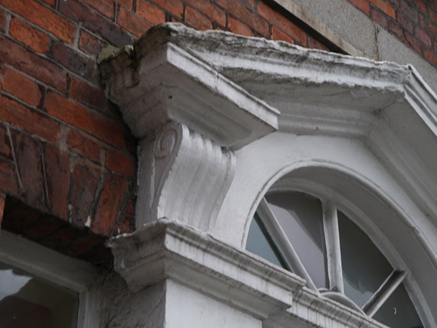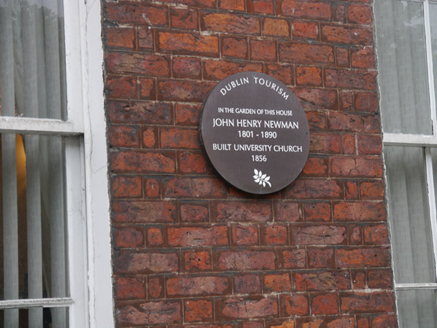Survey Data
Reg No
50920168
Rating
Regional
Categories of Special Interest
Architectural, Artistic
Original Use
House
In Use As
Office
Date
1720 - 1740
Coordinates
315921, 233230
Date Recorded
09/09/2015
Date Updated
--/--/--
Description
Attached three-bay four-storey former townhouse over basement and with attic accommodation, built c. 1730, as a pair with No. 88 (50920167). Restored in late twentieth century. Now in use as offices. Recent flat roof (c. 1990), hipped to north-east corner with roof terrace to north, concealed behind brick parapet with granite coping and recent steel balustrade, brown brick chimneystack with red brick cornice and yellow clay pots to west party wall, concealed gutters with cast-iron hopper and downpipe to east. Red brick walls laid in Flemish bond with wigged pointing, refaced to third floor (without wigging), granite platbands over ground, first and second floor level; render to basement with stringcourse, smooth render to exposed section of east elevation. Square-headed window openings, diminished to upper floors, with patent reveals, projecting granite sills and granite window-heads. Basement window openings faced with shallow segmental-headed openings. Six-over-six replacement timber sliding sashes, six-over-three to second and third floor. Square-headed door opening to western bay of principal elevation, with Gibbsian-style architrave rising to open pediment over scrolled consoles and moulded cornice, flanked by replacement sidelights with brick voussoirs. Eight-panelled timber door with brass furniture and replacement fanlight. Granite-paved entrance platform with cast-iron boot scraper and three granite steps to street, curved to north-east corner. Plainly detailed recent panelled timber door with toplight to basement located under entrance platform, accessed via granite staircase with iron handrail. Basement-well to west enclosed by cast-iron railings punctuated with decorative posts topped with decorative finials, over granite plinth.
Appraisal
Dublin Civic Trust's "Survey of Gable-Fronted Houses and Other Early Buildings of Dublin" (2012) states "No. 87 is one of a pair of formerly gabled houses conforming to the high point of gabled building around the Green during its second wave of development in the early eighteenth-century. Both houses, No. 87 and No. 88, were depicted in their fully gabled form by James Malton in 1798 and in an 1832 print in the Irish Georgian Society Records. Therefore the gabled storeys are likely to have been built up c. 1840-50. While the more recent works have disfigured the original roofline, the high quality façade materials and impressive doorcase make this a noteworthy survivor of the earlier house types that once characterised the Green. It is a handsome example of the restrained sophistication achieved in the gabled house typology by the second third of the eighteenth-century".
