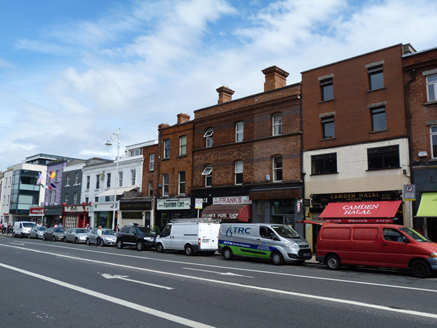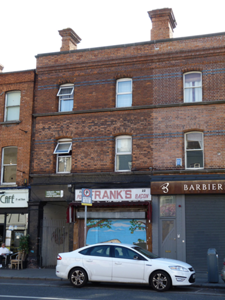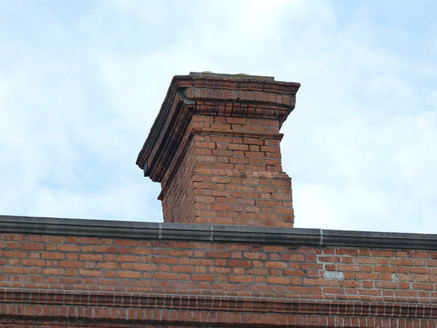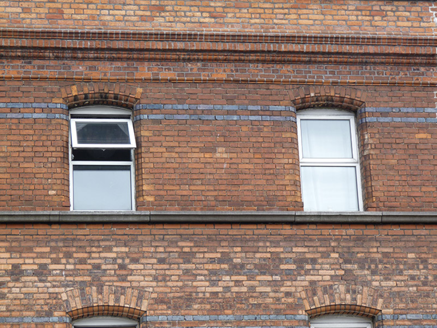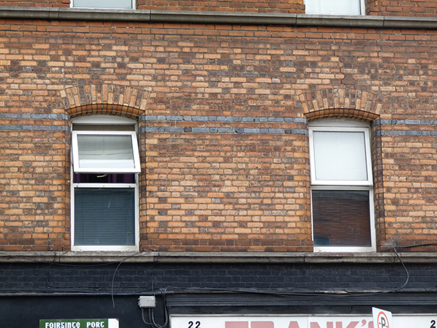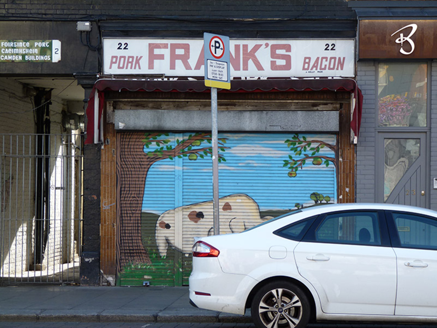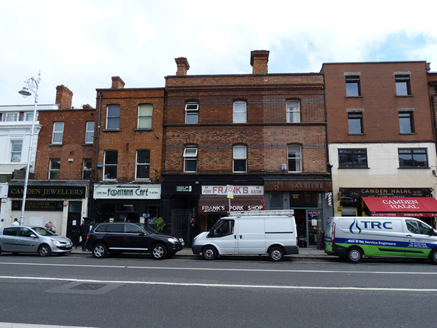Survey Data
Reg No
50920192
Rating
Regional
Categories of Special Interest
Architectural, Artistic, Historical, Social
Original Use
House
In Use As
Shop/retail outlet
Date
1885 - 1890
Coordinates
315627, 233028
Date Recorded
14/08/2015
Date Updated
--/--/--
Description
Attached two-bay three-storey former house and shop, built 1887, as one of pair. Shopfront to principal (west) elevation and integral archway to north end. Now in use as shop. M-profile roof, hipped to north of east span, hidden behind brick parapet with carved limestone coping and moulded red brick eaves cornice, red brick chimneystacks with cornices to north and south party walls. Red brick walls laid in Flemish bond with moulded red brick stringcourse to second floor and vitrified brick stringcourses to impost level. Segmental-headed window openings with moulded red brick architraves, continuous carved limestone sill courses and replacement uPVC casement windows. Recent tiled and glazed shopfront to ground floor south, with roller shutter. Square-headed integral archway to north flanked by brick pilasters, with mild steel gate. Street-fronted on eastern side of Camden Street Lower, archway leading to Camden Buildings to east.
Appraisal
Built as one of a pair with No. 23 (50920193) to the designs of William Henry Byrne for Rev. D. Barber, a high level of ornamentation enlivens the façade. The moulded and polychrome brick work attests to the artisanship involved in the manufacture of machine-made brick in the late-nineteenth century. Despite the loss of historic fabric, the building is typical of late Victorian architecture and contributes to the character of the streetscape. Camden Street is part of an ancient routeway named St. Kevin’s Port leading south from the city. It was renamed Camden Street in the late eighteenth century, possibly commemorating Charles Pratt, the first Earl Camden.
