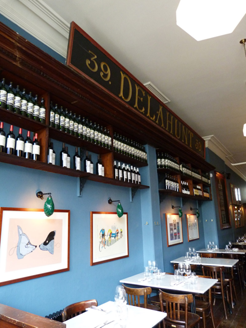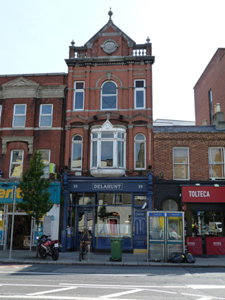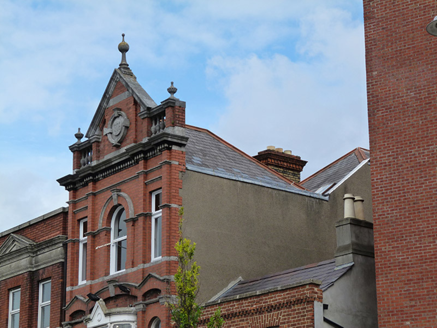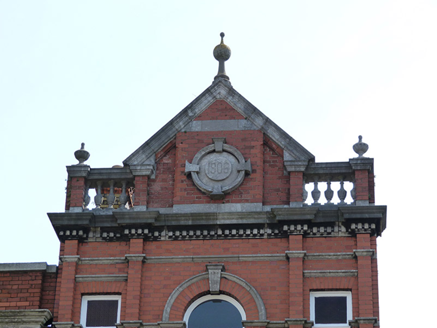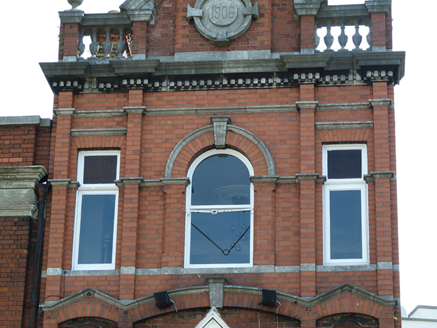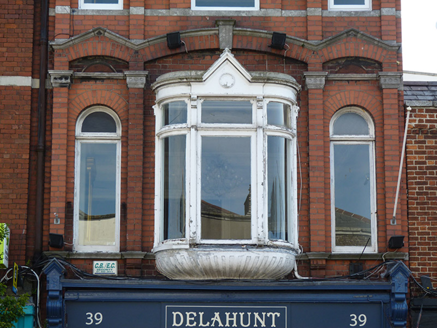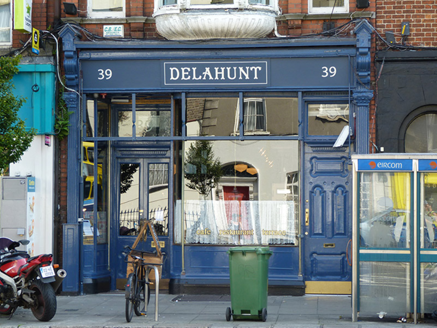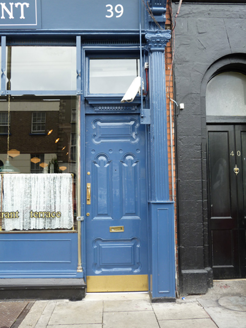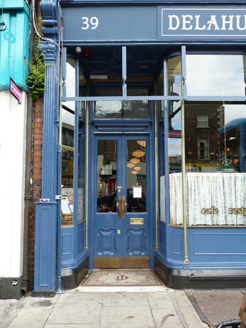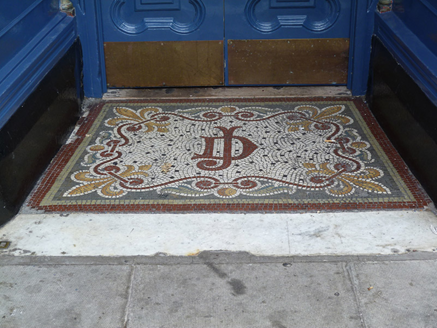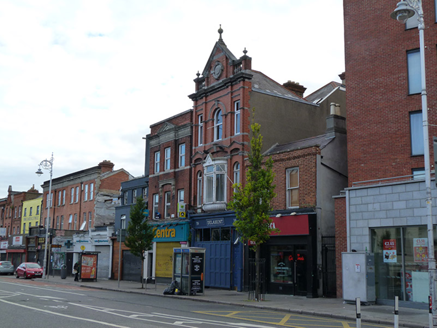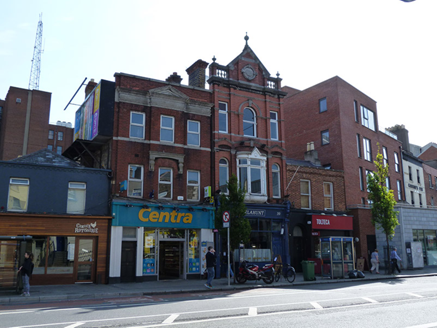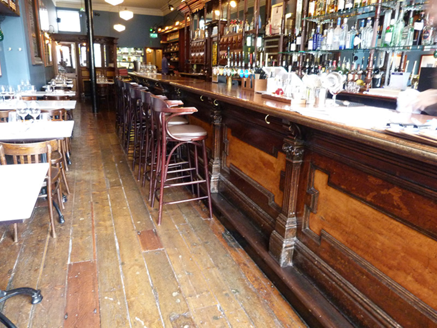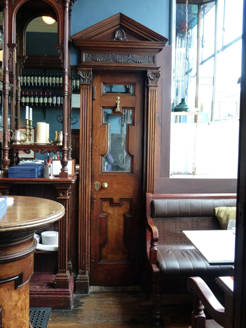Survey Data
Reg No
50920206
Rating
Regional
Categories of Special Interest
Architectural, Artistic, Social
Previous Name
Jack Carvill & Sons
Original Use
Public house
In Use As
Restaurant
Date
1905 - 1910
Coordinates
315627, 232937
Date Recorded
13/08/2015
Date Updated
--/--/--
Description
Attached gable-fronted two-bay three-storey public house, dated 1906, with original pub shopfront to front (west) elevation. Now in use as public house and restaurant. Double-pile hipped slate roof with moulded terracotta ridge tiles (ridge-line running perpendicular to street), yellow brick chimneystacks with moulded red brick cornice and yellow clay pots, lead-lined eaves to south having no rainwater goods. Ashlar limestone pediment to break-through red brick west gable, having keyed circular limestone plaque inscribed '1906’, spherical final over apex and flanked by carved limestone balustrade terminated by brick end piers topped with urn finials. Carved and dentilled limestone cornice to eaves. Machine made red brick walls laid in Flemish bond, with bays flanked by projecting red brick pilasters and carved limestone stringcourses; projecting segmental-headed openings spanning between pilasters over first floor, topped with carved limestone cornice, pedimented to outer bays and segmental-headed to centre with keystone. Lined-and-ruled rendered walls with red brick quoins to south elevation. Largely round-headed window openings, square-headed to outer bays of second floor and central oriel window to first floor. Continuous carved limestone sill course to first floor and impost of second floor, continuous flush limestone sill course to second floor. Timber casement windows with incorporated overlights, one-over-one timber sliding sash to second floor centre with limestone hood mould and projecting keystone. Timber-framed oriel window with pedimented carved timber and limestone cornice, curved glass to outer panes separated by carved timber pilasters to transoms, over timber sill and scalloped apron. Original timber pub shopfront to ground floor comprising recessed double-leaf door to north with principal display window to south-of-centre and separate door to south-end providing access to upper floors, all framed by fluted timber pilasters, with foliated capitals and console brackets, timber fascia and lead-lined cornice over. Decorative mosaic tiles to threshold of pub. Square-headed timber-framed display windows, punctuated with slim colonnettes, over panelled stall risers and rendered plinth. Recessed timber panelled door with glazed upper panels and brass furniture, surmounted by dentilled timber cornice and overlight with historic glass. Similarly detailed single-leaf timber panelled door to south-end. Interior comprises timber panelled bar with timber pilasters supporting counter, ornately carved timber liquor display cabinet behind bar, rendered walls with original fascia board mounted over 'DELAHUNT’, painted plaster ceiling with moulded cornice. Elaborately carved square-headed door opening to south-end framed by fluted pilasters supporting timber frieze and pediment, with timber panelled and glazed door. Street-fronted, located to east side of Camden Street.
Appraisal
This building is one of several commercial buildings which were erected on Camden Street in the early twentieth century. The shopfront is well-executed and contains a number of original features including the pilasters, console brackets and the entrance doors with their decorative surrounds. The tiled threshold features the initials of John Delahunt, who was an Edwardian tea, wine and spirit merchant. The interior retains a number of original, elaborately carved joinery features and also displays the carved fascia which once graced the exterior. Recently restored and retaining much historic fabric and detailing, the original character of this richly embellished Edwardian building is well retained. The building stands as a distinctive focal point on Camden Street Lower, serving to diversify and enrich the streetscape. Camden Street is part of an ancient routeway named St. Kevin’s Port leading south from the city. It was renamed Camden Street in the late-eighteenth century, possibly commemorating Charles Pratt, the first Earl Camden.
