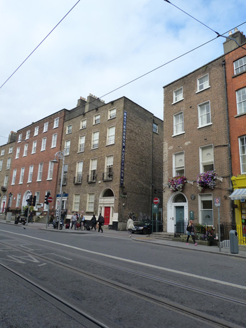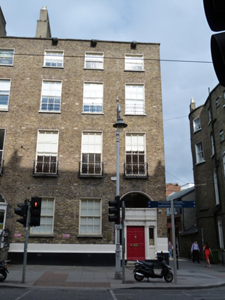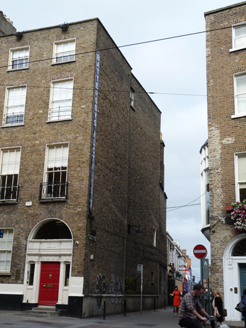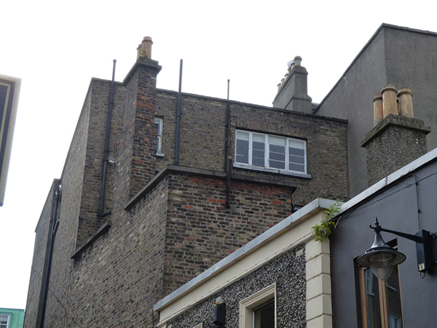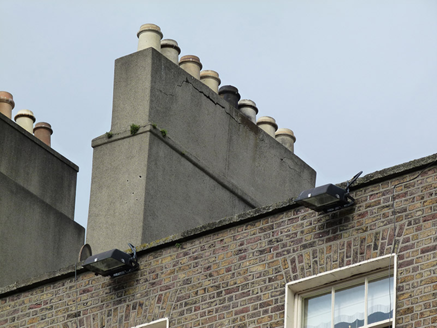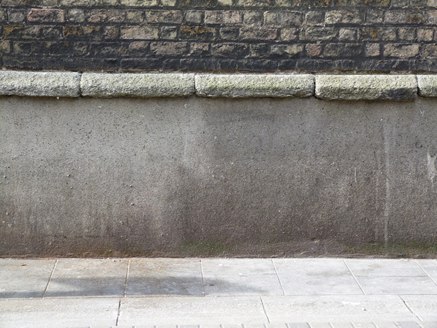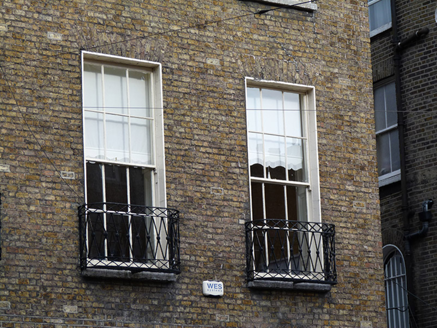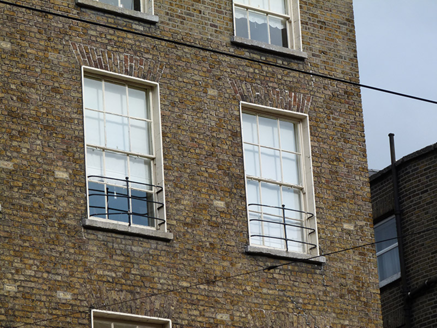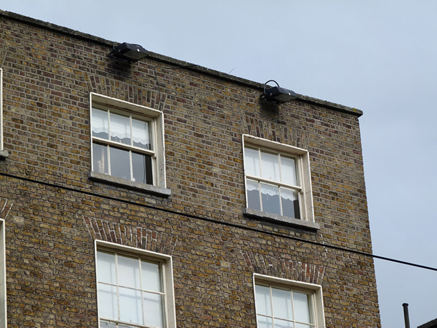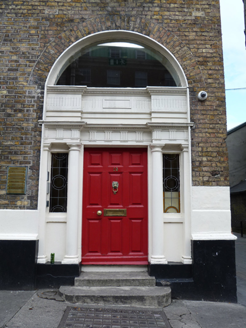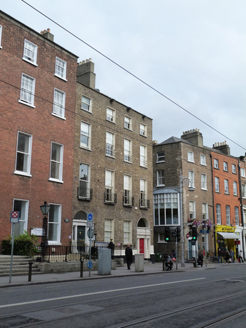Survey Data
Reg No
50920212
Rating
Regional
Categories of Special Interest
Architectural, Artistic
Original Use
House
In Use As
Office
Date
1805 - 1825
Coordinates
315725, 233180
Date Recorded
17/07/2015
Date Updated
--/--/--
Description
Corner-sited attached three-bay four-storey former townhouse, built c. 1815, with three-storey return to rear (west) elevation. Now in use as offices. M-profile pitched roof, hipped to north, hidden behind yellow brick parapet with granite coping, rendered chimneystack having clay pots to east and brick chimneystack with clay pots to return. Yellow brick walls laid in Flemish bond to front and north elevations, over rendered and granite plinth course. Yellow brick, laid in English garden wall bond, to rear elevation. Square-headed window openings having raised rendered reveals, granite or concrete sills and brick voussoirs. Generally six-over-six pane timber sliding sash windows, three-over-three to upper floor. Twentieth century four-light timber casement to upper rear. Wrought-iron balconettes to first and second floor window openings. Round-headed door opening with rendered reveals, engaged Doric columns and respond pilasters supporting deep stone entablature and plain fanlight. Leaded stained glass side lights, replacement timber door and concrete steps. Located to west side of Harcourt Street at intersection with Montague Street.
Appraisal
While many of the original residential buildings of Harcourt Street have been replaced with recent office blocks, No. 15 forms part of a relatively intact group of early nineteenth century houses on the western side of the street. The retention of timber sliding sash windows and the handsome Doric doorcase adds to the architectural character of both the building and streetscape.
