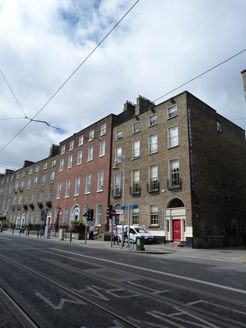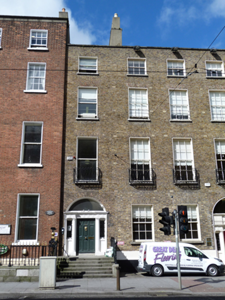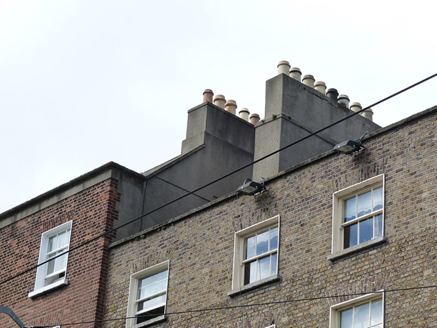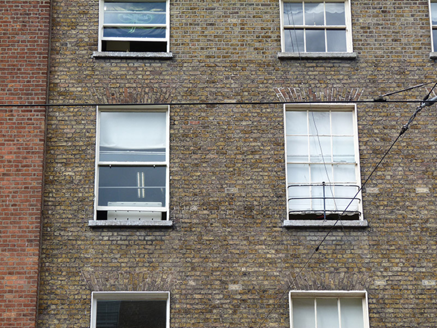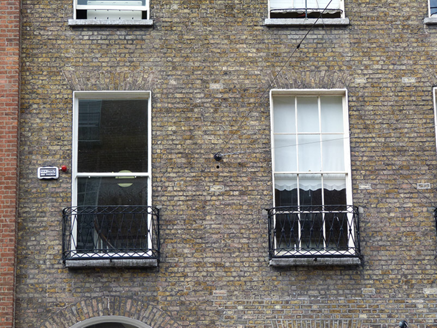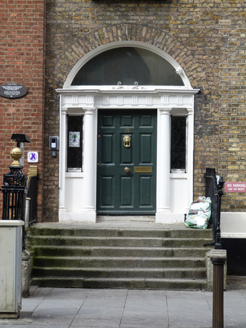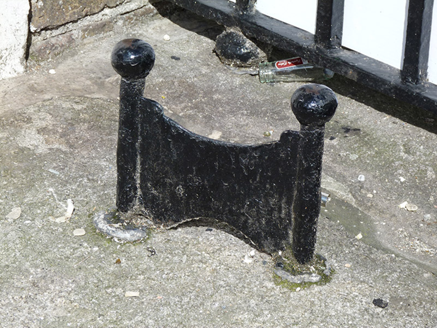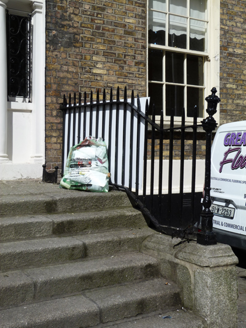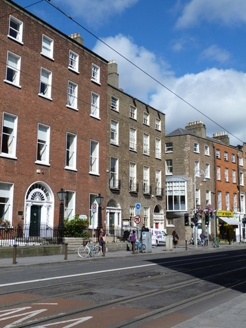Survey Data
Reg No
50920213
Rating
Regional
Categories of Special Interest
Architectural, Artistic
Original Use
House
In Use As
Office
Date
1805 - 1825
Coordinates
315724, 233170
Date Recorded
26/08/2015
Date Updated
--/--/--
Description
Terraced single-bay four-storey former townhouse over concealed basement, built c. 1815, internally remodelled to include two northernmost bays of Clonmell House to south (50920214). Now in use as offices and restaurant. M-profile pitched slate roof, hidden behind brick parapet with granite coping, having shouldered rendered chimneystacks to north and south party walls with lipped yellow clay pots. Parapet gutters. Brown brick walls laid in Flemish bond over rendered plinth. Square-headed window openings with brick voussoirs, raised rendered reveals, masonry sills and one-over-one timber sliding sash windows with horns and cast-iron balconette to first floor. Round-headed door opening with brick voussoirs, rendered reveals and Doric doorcase comprising engaged Doric columns and respond pilasters framing plain sidelights with decorative iron grilles, supporting triglyphed frieze and dentilled cornice with plain glass fanlight over nine-panelled timber door. Granite platform with cast-iron boot scraper, accessed by granite steps flanked by iron railings with decorative corner posts on carved granite plinth. Street-fronted, located on west side of Harcourt Street. Rear elevation fully abutted by full-height recent return.
Appraisal
Though the external appearance is that of a typical Georgian terraced house, the building has been internally integrated with the northern end of Clonmell House. Originally a two-bay townhouse, the former northern-bay has also been incorporated into the façade of No. 15 (50920212) to the north, work which was likely carried out during the early-to-mid twentieth century. The classically styled façade is ornamented by the cast-iron work to the balconette and railings, while the entrance retains a good neo-Classical doorcase complete with sidelights and full-width (replacement) fanlight, typical of the larger houses on the street. Harcourt Street was opened in 1777 by John Hatch, barrister and Seneschal of the Manor of St. Sepulchre. Development was sporadic during the early history of the street, and included the construction of Clonmell House for John Scott, later Earl of Clonmell, on the west side of the street. The second Earl sold the house and lawn in 1810, the north and south wings were subsequently demolished and this house was built on the site of the north wing.
