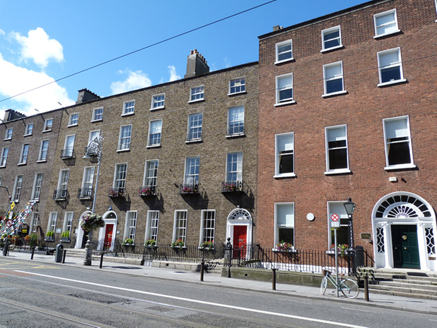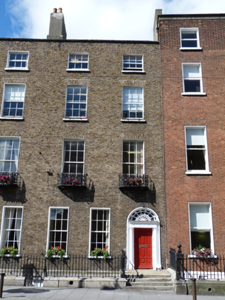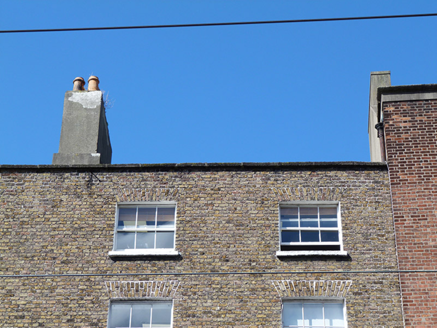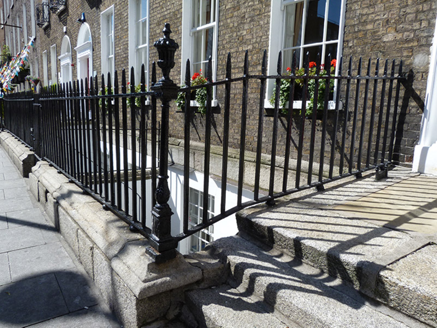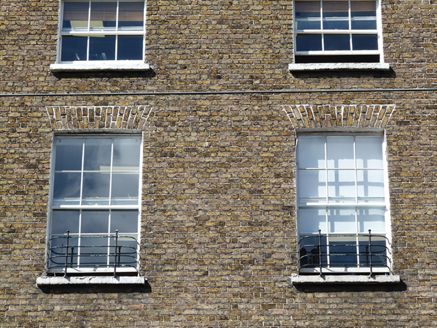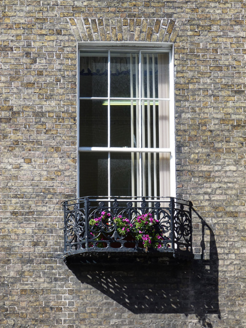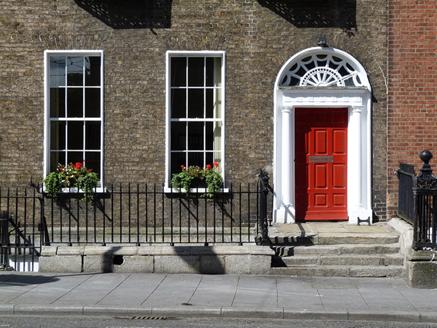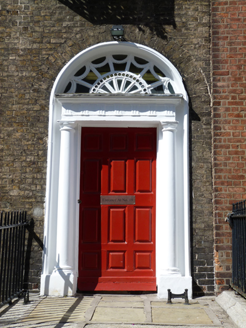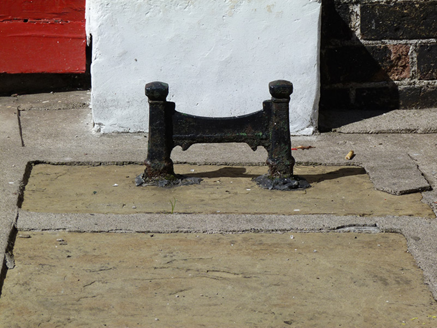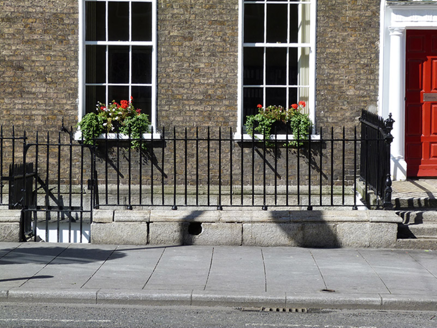Survey Data
Reg No
50920215
Rating
Regional
Categories of Special Interest
Architectural, Artistic
Original Use
House
In Use As
Office
Date
1805 - 1825
Coordinates
315723, 233151
Date Recorded
26/08/2015
Date Updated
--/--/--
Description
Terraced two-bay four-storey over basement former house, built c. 1815, now in use as offices. M-profile pitched roof, rear span hipped to north end, hidden behind brick parapet with granite coping, rendered chimneystacks with yellow clay pots to south-end. Buff brick walls laid in Flemish bond over carved granite plinth course and rendered walls to basement. Square-headed window openings with brick voussoirs, masonry sills and rendered reveals (patent to ground floor), cast-iron balconettes to first floor and wrought-iron guard-rails to second floor. Rendered surrounds to basement opening. Six-over-six timber sliding sash windows with horns, three-over-three to third floor. Round-headed door opening with rendered reveals, Doric columns supporting cornice and frieze with triglyphs, cast-iron cobwebbed fanlight and raised-and-fielded twelve-panelled timber door. Limestone entrance platform with cast-iron boot scrapers, having granite steps flanked by cast-iron railings with decorative corner posts on carved granite plinth, enclosing basement well to south. Street-fronted, located on west side of Harcourt Street. Linked internally with No. 19 (50920216).
Appraisal
A typical Georgian terraced townhouse, the well-balanced and restrained façade is ornamented by the classical doorcase and iron work balconettes and railings. A decorative cobwebbed web fanlight is retained, which was the work of a skilled artisan and contributes to the artistic character of the building. Harcourt Street was opened in 1777 by John Hatch, barrister and Seneschal of the Manor of St. Sepulchre. Development was sporadic during the early history of the street, though it included the construction of Clonmell House for John Scott, later Earl of Clonmell, on the west side of the street, No. 17 (50920214). The second Earl sold the house and lawn in 1810, the north and south wings were subsequently demolished. This house was built on the site of the former south wing.
