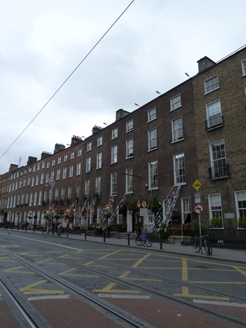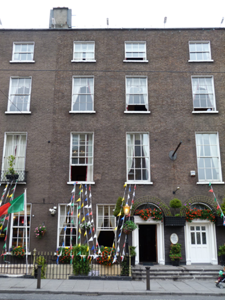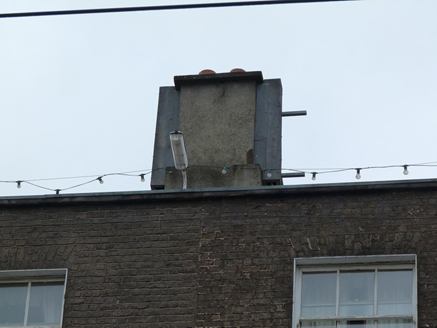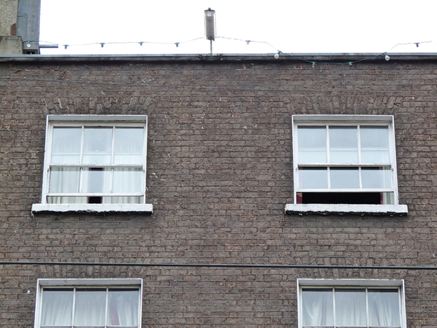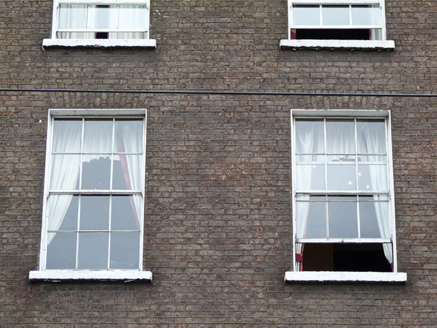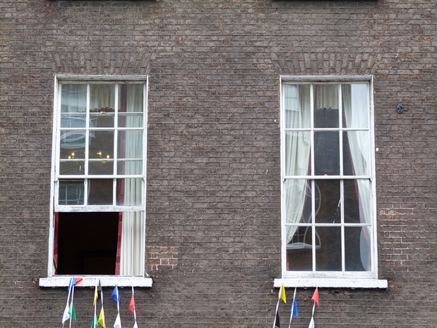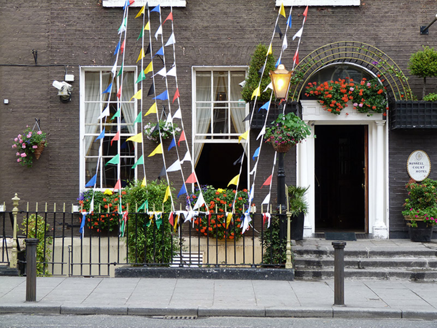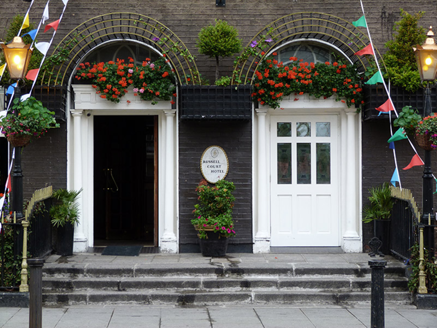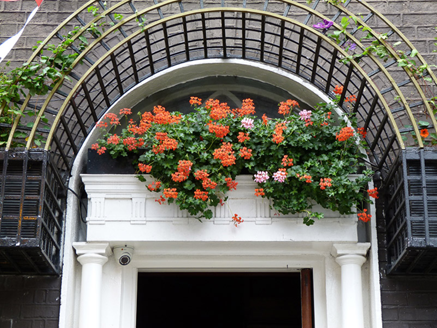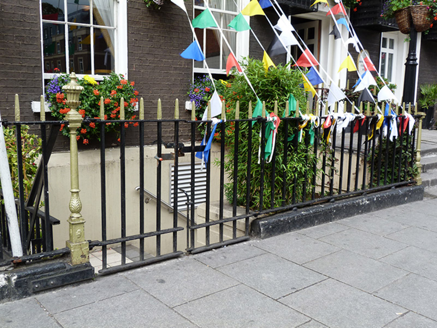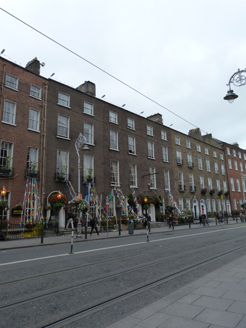Survey Data
Reg No
50920219
Rating
Regional
Categories of Special Interest
Architectural, Social
Original Use
House
In Use As
Hotel
Date
1805 - 1825
Coordinates
315723, 233120
Date Recorded
04/09/2015
Date Updated
--/--/--
Description
Terraced two-bay four-storey over basement former house, built c. 1815, now in use as hotel. M-profile pitched roof, rear span hipped to north-end, hidden behind brick parapet with lead-lined coping, rendered chimneystacks with concrete coping and clay pots to south party wall. Brick walls laid in Flemish bond over rendered projecting walls to basement. Square-headed window openings with patent reveals and masonry sills. Replacement six-over-six timber sliding sash windows with horns, three-over-three to third floor. Round-headed door opening with rendered reveals and doorcase comprising slender Doric columns on plinth stops, supporting triglyphed frieze and cornice with plain glass fanlight and recent half-glazed timber panelled door. Shared granite entrance platform with granite steps, flanked by cast-iron railings with decorative corner posts on carved granite plinth, enclosing basement well to south. Recent tiled steps to basement well. Street-fronted, located on west side of Harcourt Street.
Appraisal
Though internally altered for use as a hotel, this building forms part of a relatively intact section of the street comprising late-Georgian and early-Victorian townhouses. The building positively contributes to the character of the wider streetscape, which retains uniform rooflines, vertical massing, diminishing fenestration patterns and a restrained use of classically-styled detailing. Harcourt Street was opened 1777 by John Hatch, barrister and Seneschal of the Manor of St. Sepulchre. Development was sporadic until the late 1790s when Messrs Hatch, Wade and Whitten obtained approval from the Wide Street Commissioners for the further development of the street.
