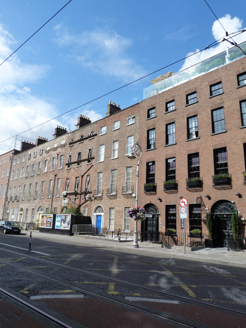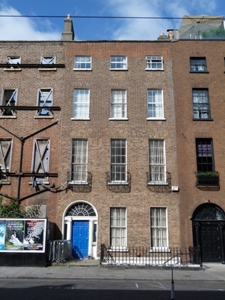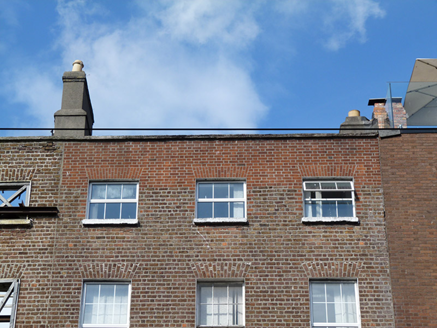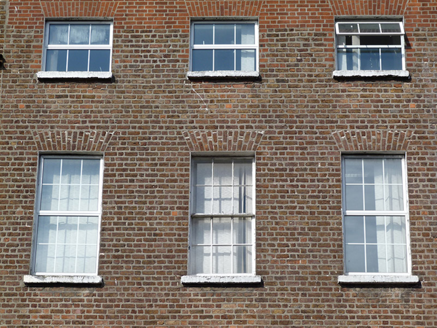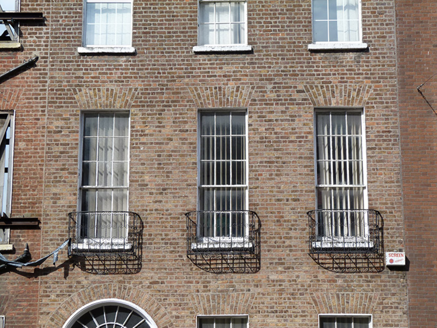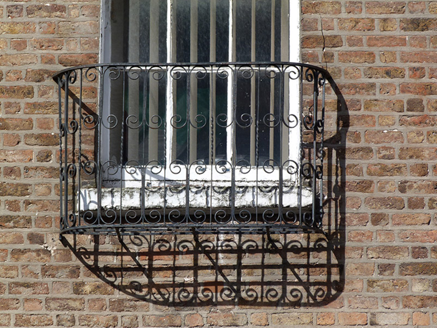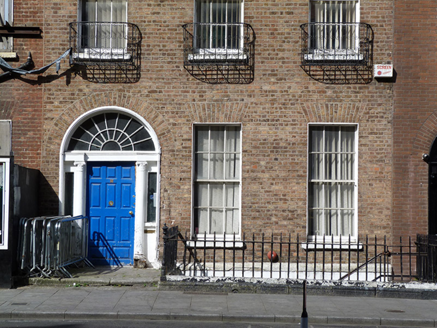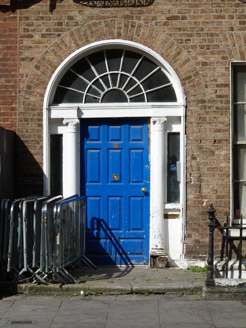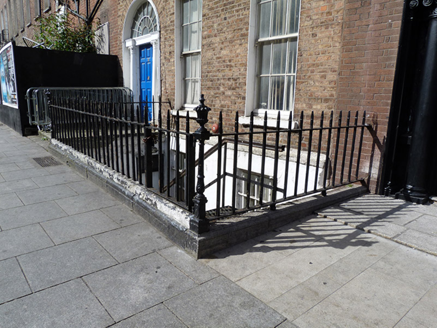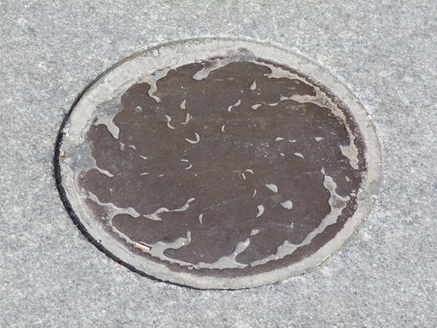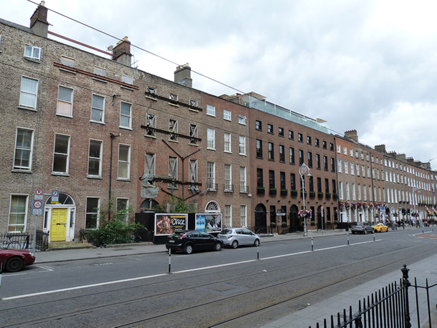Survey Data
Reg No
50920229
Rating
Regional
Categories of Special Interest
Architectural
Original Use
House
Historical Use
Apartment/flat (converted)
Date
1790 - 1810
Coordinates
315728, 233024
Date Recorded
16/09/2015
Date Updated
--/--/--
Description
Terraced three-bay four-storey over basement former house, built c. 1800, formerly in use as flats. Currently vacant. M-profile pitched roof hidden behind refaced brick parapet with granite coping, shouldered rendered chimneystacks with yellow clay pots to north and south party walls, concealed rainwater goods. Brown brick walls laid in Flemish bond over masonry plinth course, rendered walls to basement. Square-headed window openings with brick voussoirs, masonry sills and patent reveals, wrought-iron balconettes to first floor. Nine-over-nine pane sliding timber sashes, one six-over-six to second floor and uPVC casements to third and second floor. Metal bars affixed to basement window reveals. Round-headed door opening with brick voussoirs and timber lined reveals, Ionic columns supporting broken frieze, flanked by plain sidelights with replacement spoked fanlight over raised-and-fielded timber panelled door. Granite entrance platform and granite step flanked to north by cast-iron railings with decorative corner posts on granite plinth, enclosing basement well, accessed via recent steel steps. Cast-iron coal hole cover to footpath. Street-fronted, forming part of terraced group on west side of Harcourt Street.
Appraisal
The building forms part of a relatively intact streetscape, comprised of late-Georgian and early-Victorian townhouses, retaining uniform rooflines, vertical massing and restrained classically-styled detailing. Despite some loss of historic fabric, the character of the group remains largely cohesive. Retention of setting features such as the cast-iron railings, granite platform and foliated coal hole cover, further enrich the streetscape. Harcourt Street was opened 1777 by John Hatch, barrister and Seneschal of the Manor of St. Sepulchre. Development was sporadic until the late 1790s when Messrs Hatch, Wade and Whitten obtained approval from the Wide Street Commissioners for the further development of the street.
