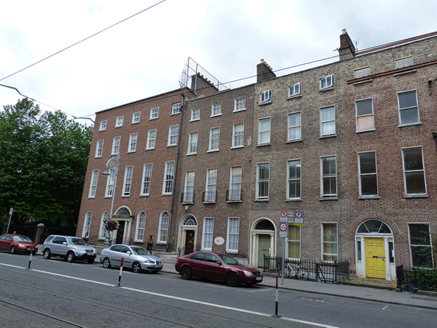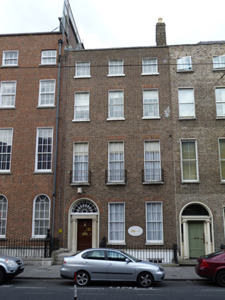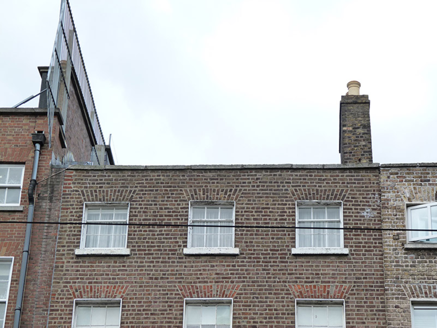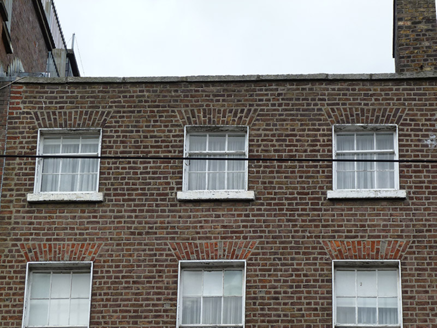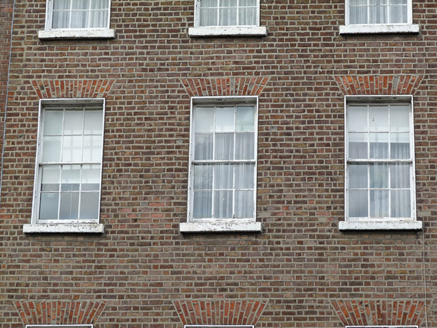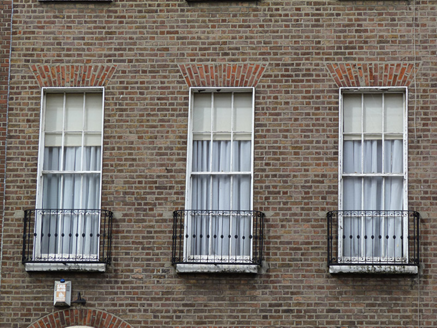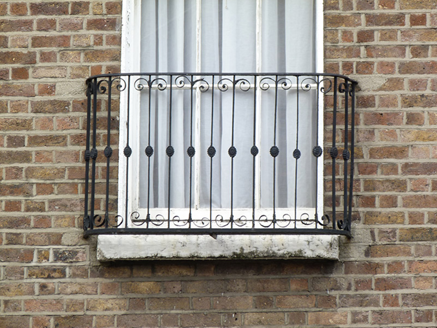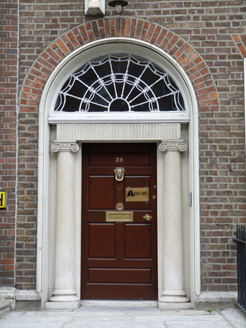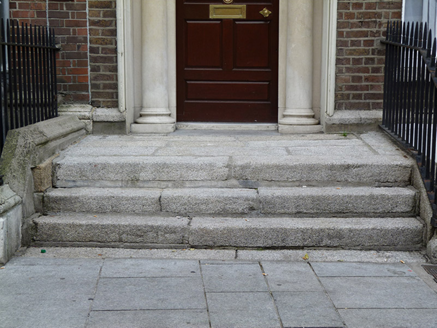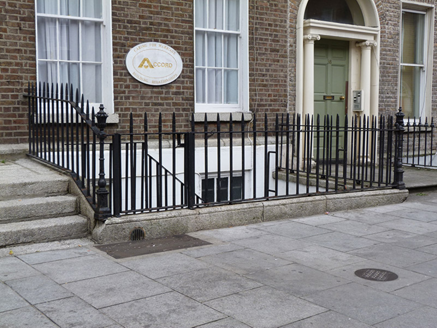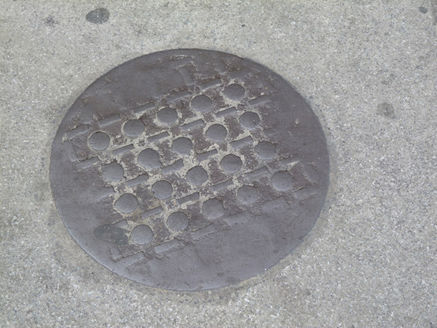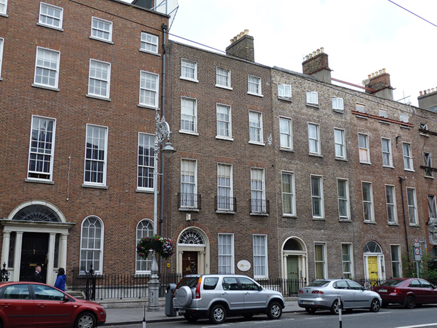Survey Data
Reg No
50920233
Rating
Regional
Categories of Special Interest
Architectural, Artistic
Original Use
House
In Use As
Office
Date
1790 - 1810
Coordinates
315730, 232994
Date Recorded
16/08/2015
Date Updated
--/--/--
Description
Terraced three-bay four-storey over basement former house, built c. 1800, now in use as offices. M-profile pitched roof with terracotta ridge tiles and rooflights, hidden behind brick parapet with granite coping, brick chimneystacks to north party wall with yellow clay pots. Brown brick walls laid in Flemish bond over granite plinth course, ruled-and-lined rendered walls to basement. Square-headed window openings with masonry sills, patent reveals, diminishing six-over-six sliding timber sash windows, largely with horns, six-over-three to third floor. Decorative wrought-iron balconettes to first floor. Round-headed door opening with rendered lining having Ionic columns supporting fluted frieze and cobweb fanlight, replacement timber panelled door with brass furniture. Granite entrance platform accessed via three granite steps. Cast-iron railings with decorative corner posts over carved granite plinth, enclosing basement well to north-end. Cast-iron coal hole cover to footpath. Street-fronted, forming southern-end of group on west side of Harcourt Street.
Appraisal
One of the more intact houses in this section of the street. The Ionic doorcase retains a delicate leaded fanlight, the work of a skilled artisan, which in conjunction with the wrought-iron balconettes, serve to enrich the character of the building and the quality of the streetscape. Casey (2005) notes that the hall contains a late-Georgian arcaded timber screen, while the frieze features shamrock, corn sheaves, harps and ducal coronets. An eighteenth-century chimneypiece bears the O’Grady motto ‘Vulneratus non Vinctus’. Good ceilings to first floor. Occupied by the Barber family for much of the nineteenth-century. Craft Worker’s Guild set up here in 1919. House was extensively restored in the 1970s. Harcourt Street was opened 1777 by John Hatch, barrister and Seneschal of the Manor of St. Sepulchre. Development was sporadic during the early history of the street but during the late 1790s Hatch, along with Messrs Wade and Whitten, obtained approval from the Wide Street Commissioners for the further development.
