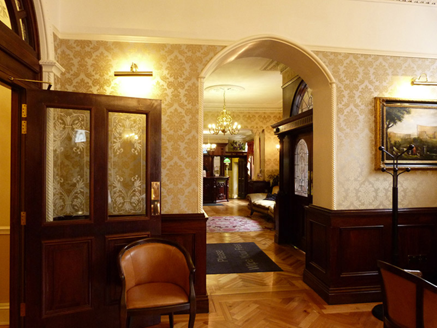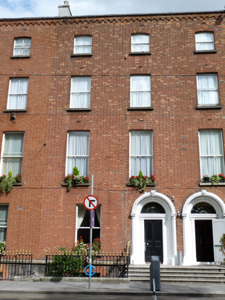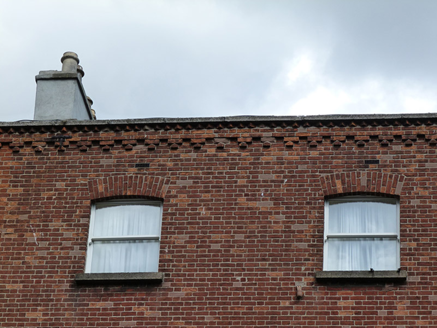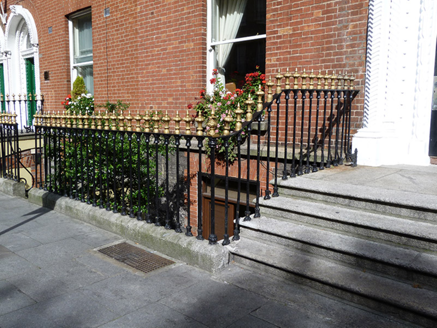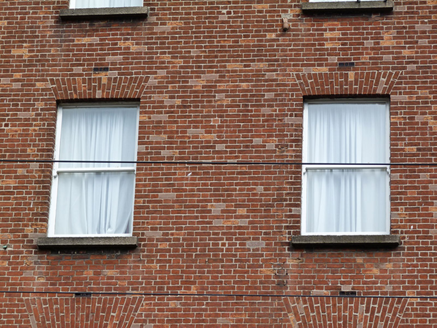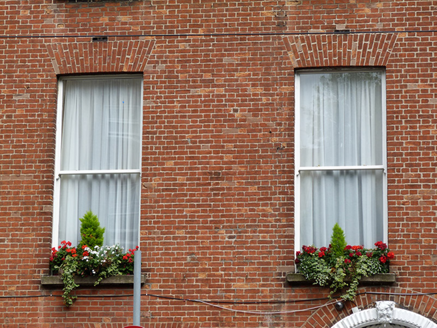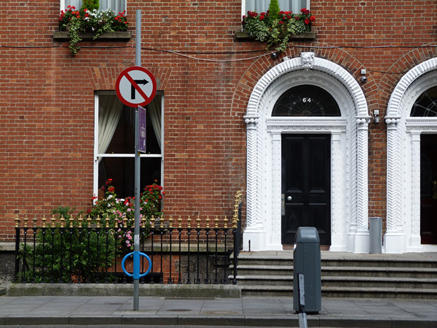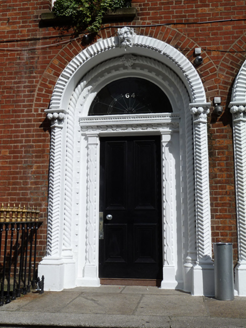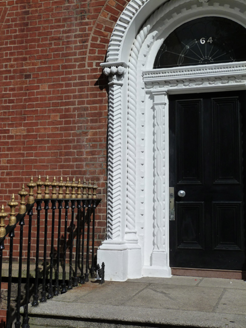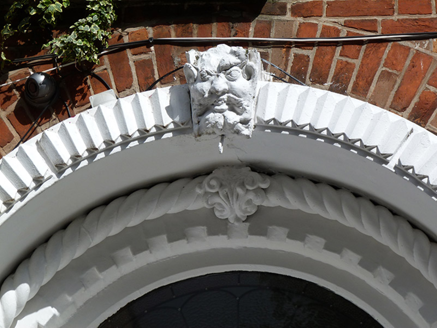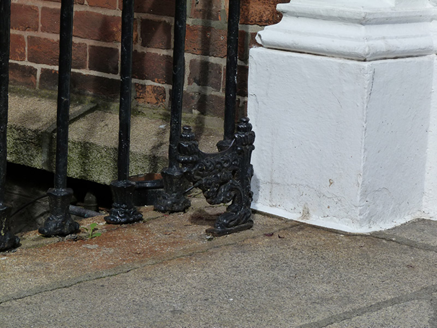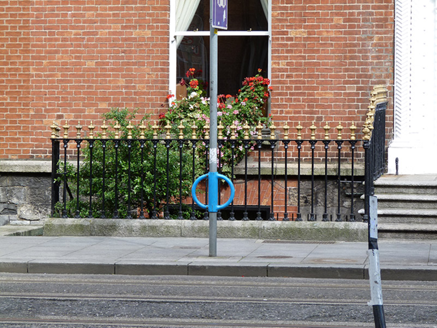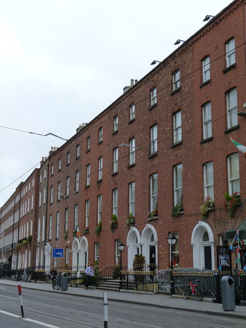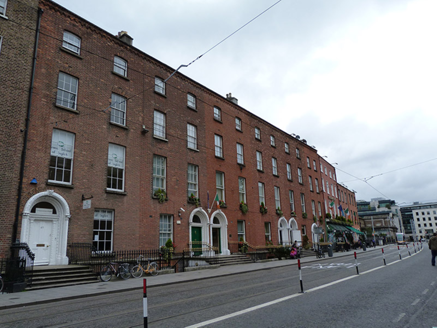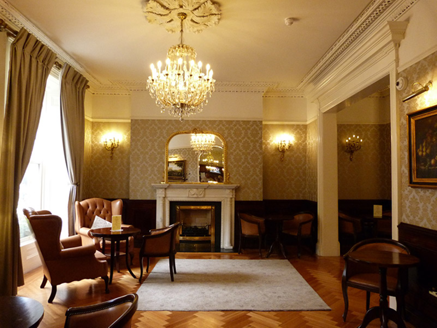Survey Data
Reg No
50920255
Rating
Regional
Categories of Special Interest
Architectural, Artistic, Social
Original Use
House
In Use As
Hotel
Date
1850 - 1870
Coordinates
315767, 232978
Date Recorded
27/08/2015
Date Updated
--/--/--
Description
Terraced two-bay four-storey over basement former house, built 1862, with flat-roofed return to rear (east). Now in use as hotel. M-profile pitched roof, hipped to south-end of rear span, concealed behind cogged red brick parapet having projecting brick eaves course on brick brackets with granite coping. Rendered chimneystacks with yellow clay pots to north party wall, concealed rainwater goods. Red brick walls laid in Flemish bond with granite plinth course over snecked ashlar limestone walls to basement. Largely square-headed window openings, segmental-headed openings to third floor, with brick voussoirs, brick reveals and projecting granite sills. One-over-one sliding timber sashes with ogee horns. Round-headed Romanesque-Revival door opening with brick voussoirs, engaged chevron ornamented colonnettes with foliate capitals, nail-headed archivolt and masked figurative keystone, stepped reveals with toothed and rope mouldings having foliate keystone. Ornate carved-timber pilasters supporting carved-timber fascia with ivy-leaf ornament and cornice, leaded cobwebbed fanlight and replacement timber panelled door. Square-headed opening to basement, having brick voussoirs, block-and-start brick surrounds (rebuilt), replacement double-leaf glazed timber door and overlight. Shared granite entrance platform to principal entrance (west) with cast-iron boot scraper and nosed granite steps, flanked by decorative cast-iron railings on carved granite plinth, enclosing basement area to north. Interior retains plasterwork cornice with egg-and-dart moulding, Greek Revival chimneypiece to north-end. Street-fronted, located on east side of Harcourt Street.
Appraisal
The completion of the nearby Harcourt Street Railway Station in 1859 provided further impetus for construction, particularly at the southern end of the street. This building forms part of a unified terrace of six built during this period. Characteristic of the time, these houses are enlivened by a higher level of ornamentation, including the cogged brick eaves course and variations in window openings, which contrast with the restrained facades of the earlier houses that dominate much of the streetscape. The elaborate Romanesque-style doorcase, with its decorative chevron and rope mouldings, is of particular note, significantly contributing to the character of the building. According to Casey (2005) 'Nos. 62-67....doubtless by Thomas Hall & Son, builders....Inside are beefy cornices and bosses and bird console brackets to the arches of the first-floor returns....Nos. 63-64 have a pretty, unified mews buildings, nine bays of yellow brick with a central gable and statue niche and roundels containing busts at the centre of the outer ranges.' Harcourt Street was opened 1777 by John Hatch, barrister and Seneschal of the Manor of St. Sepulchre. Development was sporadic until the late 1790s when Messrs Hatch, Wade and Whitten obtained approval from the Wide Street Commissioners for the further development of the street.
