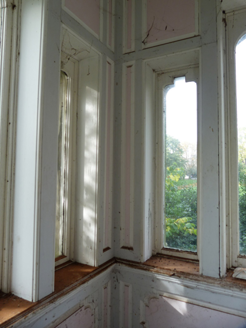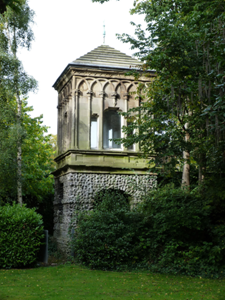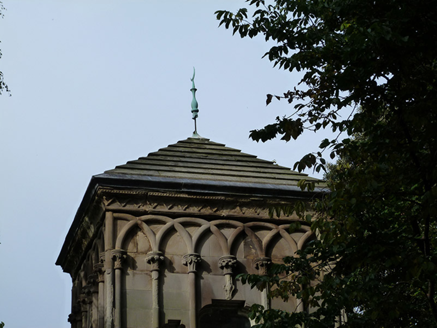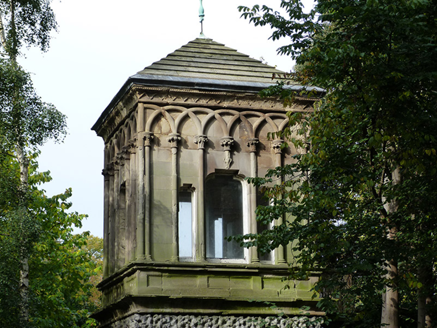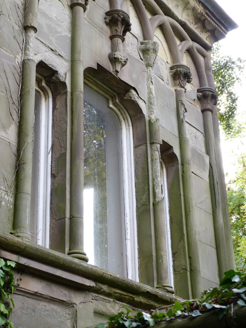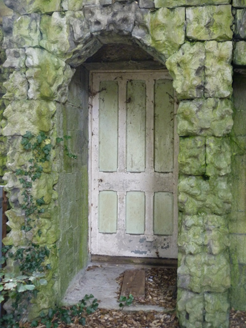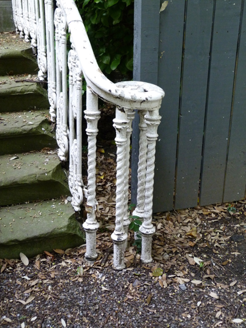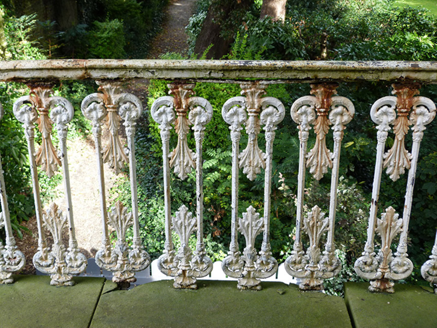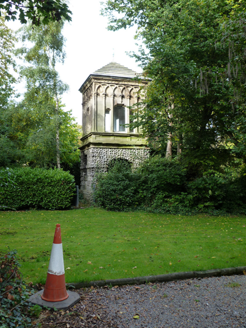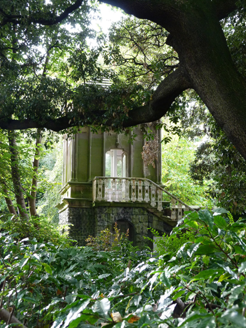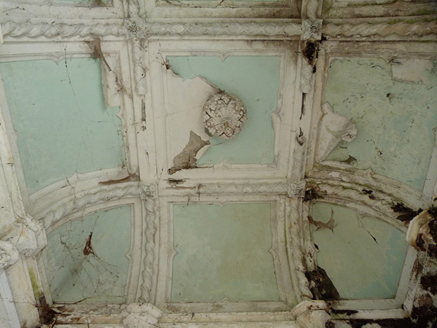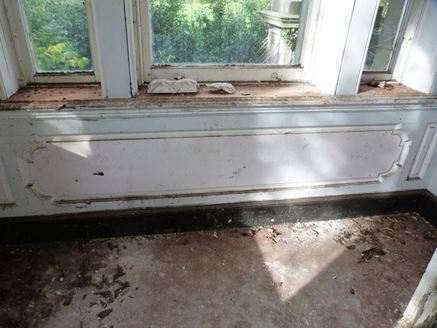Survey Data
Reg No
50920263
Rating
Regional
Categories of Special Interest
Architectural, Artistic
Original Use
Building misc
Date
1860 - 1870
Coordinates
315963, 233121
Date Recorded
20/10/2015
Date Updated
--/--/--
Description
Freestanding two-stage former boating tower, built 1865. Pyramidal tiled roof with copper finial. Coved eaves course over Portland stone walls with engaged colonnettes supporting interlaced arcading over Portland stone panelling with rusticated limestone walls and rusticated limestone plinth course. Shouldered flat-arched window openings to first floor with continuous Portland limestone sill, flanked by engaged colonnettes. Round-headed door opening to recessed porch having rusticated limestone reveals with timber panelled door to ground floor. Shouldered flat-arched door opening to first floor. Nosed limestone steps with decorative cast-iron balustrade with cast-iron handrail. Timber clad walls with timber panelling to interior. Coved panelled plasterwork ceiling with foliate boss to centre. Marble tiled floor. Set within grounds of Iveagh House.
Appraisal
The Iveagh Gardens were laid out in 1865 to the designs of the landscape designer Ninian Niven (1799-1879) to form the backdrop to the Dublin Exhibition Palace on Earlsfort Terrace. The gardens can trace their origins back to the seventeenth century and the site is labelled as "Leeson's Fields" on Rocque's map of Dublin of 1756; the site is labelled as "Coburg Gardens" on the Ordnance Survey City of Dublin Sheet 27 (1847). This eye-catching tower originally loomed over a boating pond in the north-east corner of the gardens; this corner was later walled off to form a garden for Iveagh House on Saint Stephen's Green. It is ornamented with interlaced arcading and the shoulder arched-openings add an exotic element to its architecture. The cast-iron balustrade to the exterior stairs is the work of a skilled artisan and adds an artistic interest.
