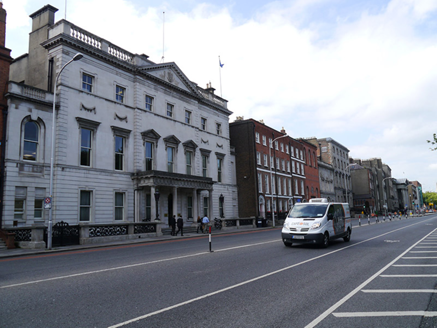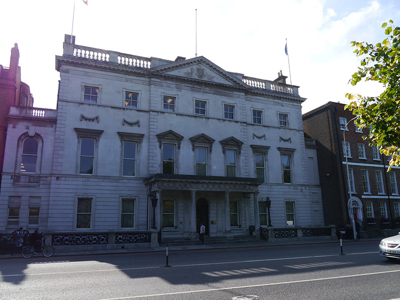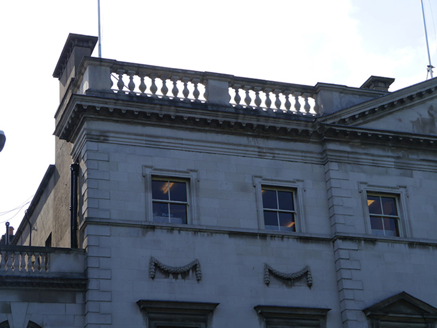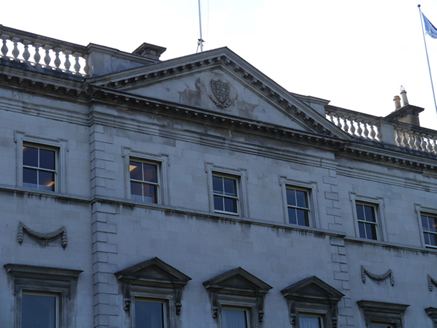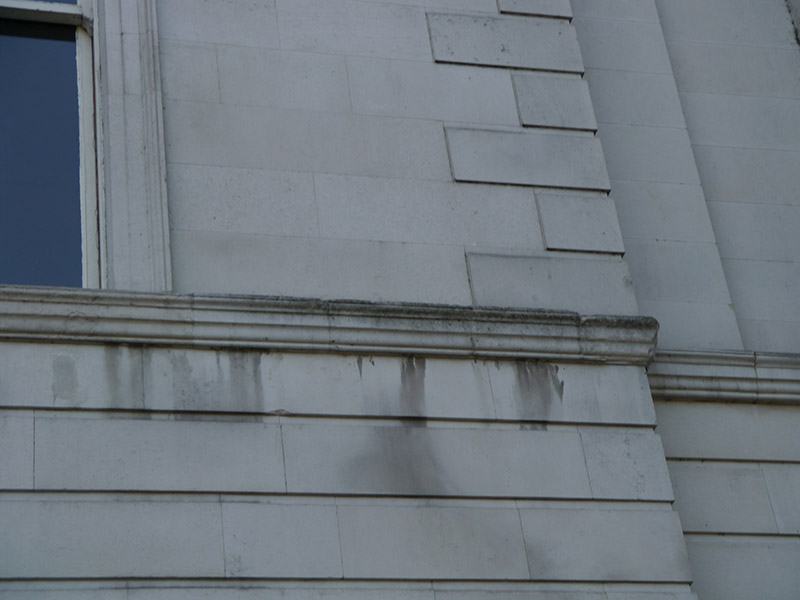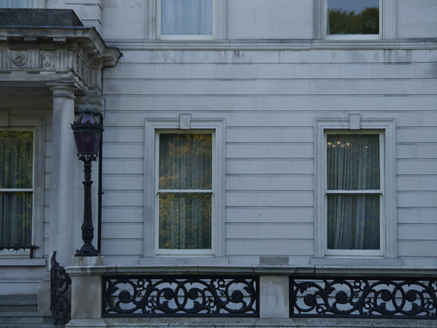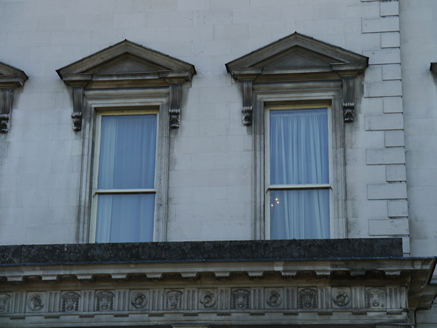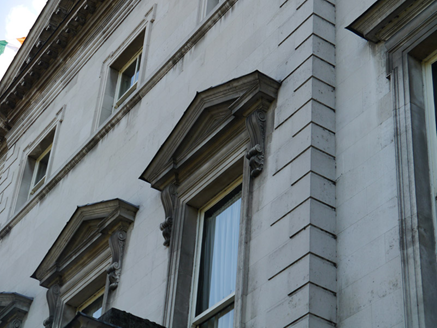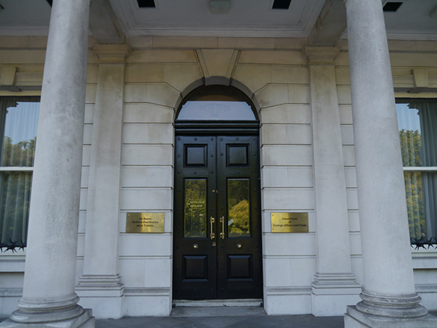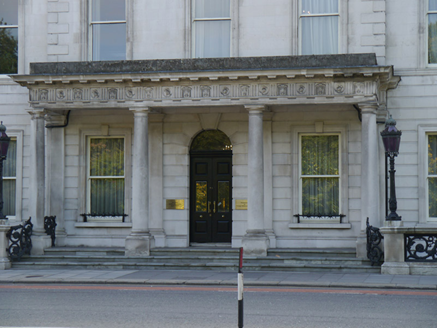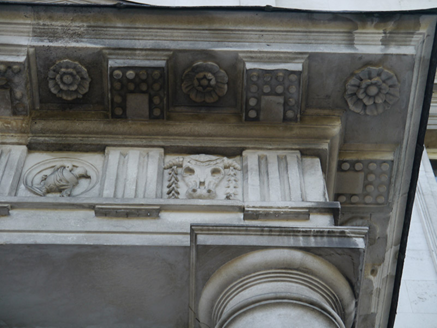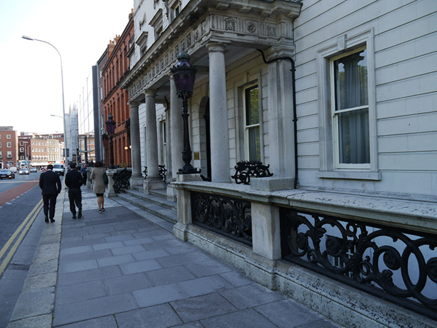Survey Data
Reg No
50920265
Rating
National
Categories of Special Interest
Architectural, Artistic, Historical, Social
Original Use
House
In Use As
Office
Date
1735 - 1865
Coordinates
316001, 233194
Date Recorded
09/09/2015
Date Updated
--/--/--
Description
Attached seven-bay three-storey over basement Neo-classical former house, remodelled 1862, additions 1896, with pedimented shallow central breakfront and two-storey flanking bays. Fronting pair of former houses, built 1736. Three-storey hipped return to western bay of rear (south) elevation. Now in use as office. Hipped M-profile roof with rendered chimneystacks to centre and party walls having moulded coping over corbel brackets with some clay pots, concealed behind balustraded parapet over modillioned cornice with pediment flanked by solid parapet to central three-bay breakfront, having coat-of-arms to tympanum. Recessed attic storey to outer recessed two-storey bays over concealed basement. Ashlar Portland limestone walls with corner quoins, channelling to ground floor over moulded stringcourse, granite plinth course to basement and continuous moulded sill courses to upper floors. Square-headed window openings with projecting sills and moulded architraves; keystone to ground floor openings, lugged architraves to second floor and raised ashlar surround to basement openings. First floor openings lugged, with moulded cornices over rising to carved festoons; three breakfront openings surmounted by open-bedded pediments on scrolled consoles. Outer eastern bay has paired ground floor windows with channelled surrounds and recessed panels to aprons and heads; round-headed opening to first floor with panelled apron, shouldered architrave and keystone moulding. Openings to outer west bay blocked. Largely one-over-one sliding timber sashes with horns, two-over-two to second floor and basement, with metal bars affixed to basement reveals. Spiked cast-iron guard rails affixed to ground floor central sills. Round-headed central door opening with channelled surrounds, voussoirs and projecting keystone, double-leaf timber-panelled and glazed doors with studs and plain glass overlight above moulded timber cornice. Ground floor breakfront openings framed by engaged piers, with projecting flat-roofed porch having tetrastyle Doric columns over pedestals, supporting Doric entablature with decorative frieze and soffit, granite coping. Paved granite entrance platform to central breakfront accessed via three steps to street, similar platforms to outer bays at street-level behind ornate cast-iron gates. Basement wells enclosed by Portland limestone balustrade with foliated cast-iron infills and decorative cast-iron lamp standards mounted to corner piers, flanking central steps. Street-fronted, located on south side of Saint Stephen's Green.
Appraisal
The imposing mid-nineteenth century Neo-Classical façade conceals two early-Georgian houses, the eastern of which (No. 80) was one of the earliest and most significant examples of an early-eighteenth century townhouse on Saint Stephen's Green. Built in 1736, for Robert Clayton, the Bishop of Cork and Ross, No. 80 was executed to the designs of Richard Castle. The original three-bay brick fronted houses were extensively remodelled as a single residence and refaced with the unified Portland limestone façade, to the designs of J.F. Fuller and Benjamin Lee Guinness, in 1862. In 1881-4 the adjoining red brick terraces to the east, Nos. 79-8 (50920266-7) were added as extensions. Much of the highly decorative interior dates from the latter-half of the nineteenth-century, however Casey (2005) notes that a number of original eighteenth-century room layouts and decorative features are retained, including Fuller's clever reuse of the original wrought-iron balustrade in the grand stair. The well-balanced treatment of the exterior displays elegant massing, which is embellished with classical detailing devices and is further complemented by setting features such as the elaborate cast-iron balustrade. The style and materials of the building serve to diversify and enrich the streetscape along this stretch of Saint Stephen's Green, providing a contrast to the red brick Georgian style terraces which dominate the area.
