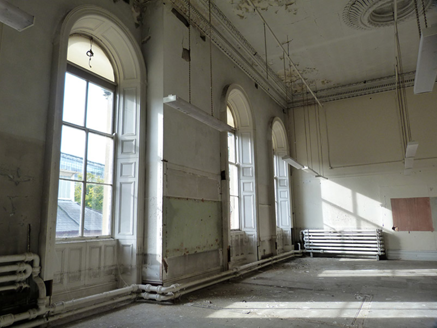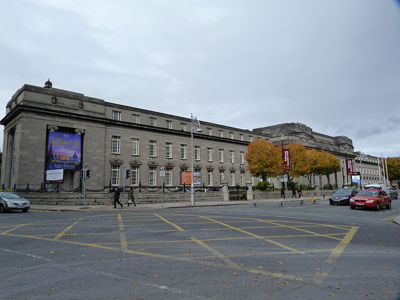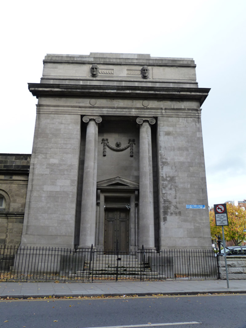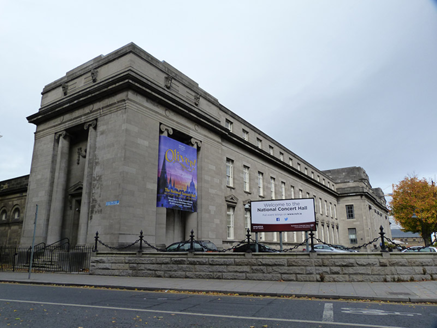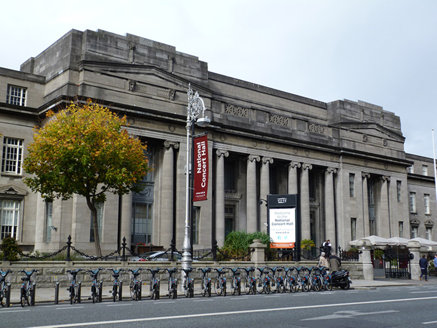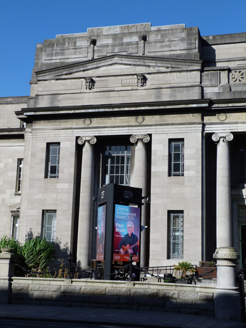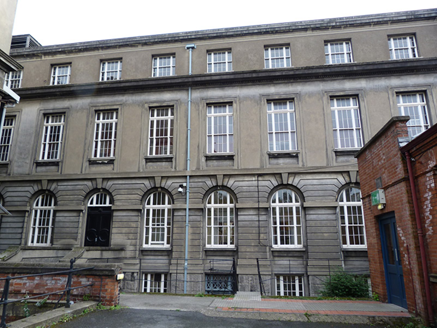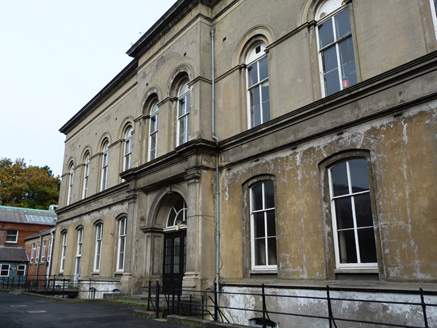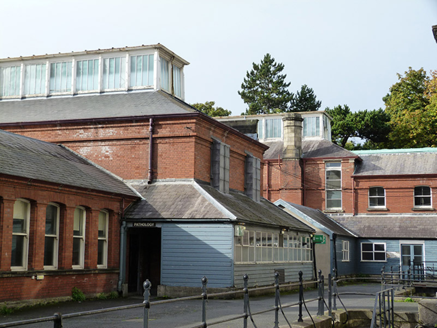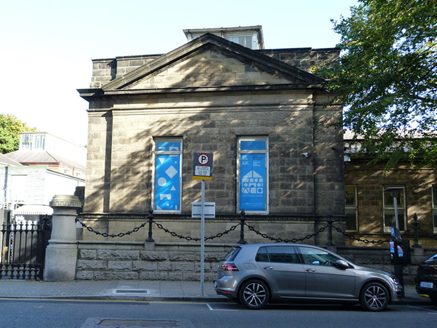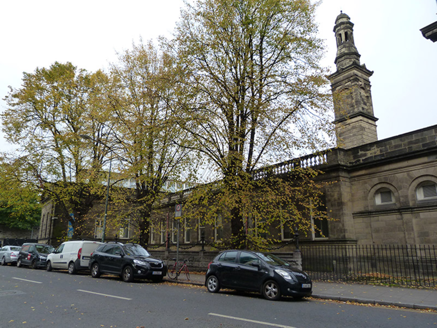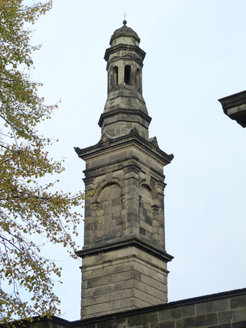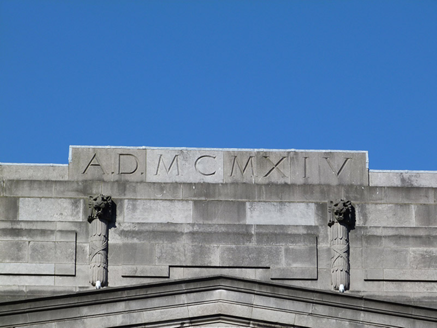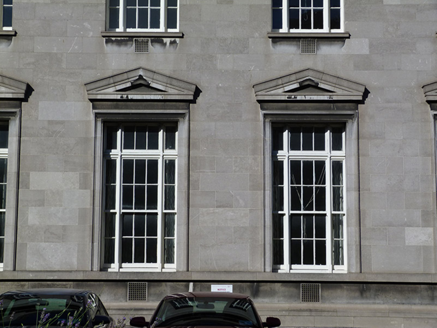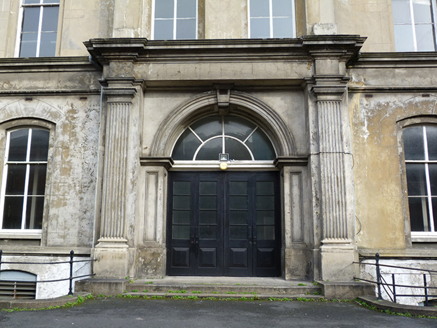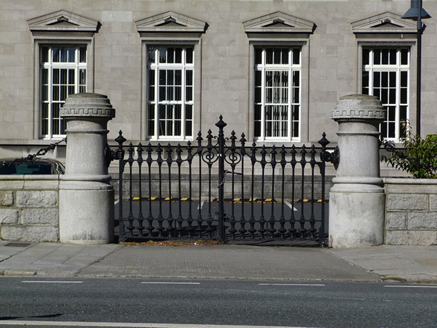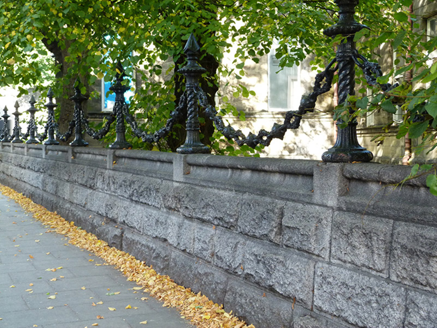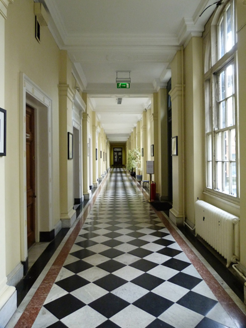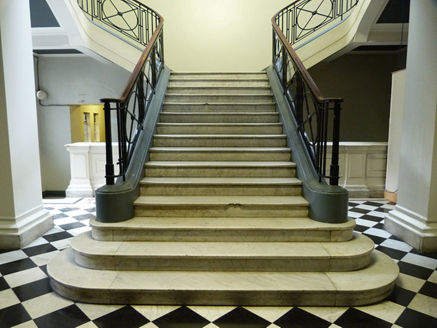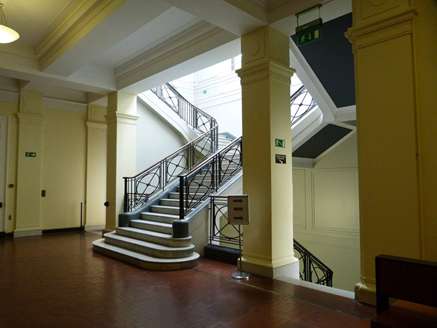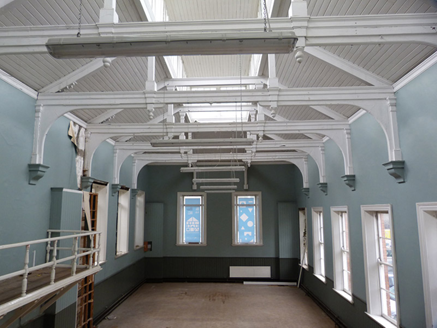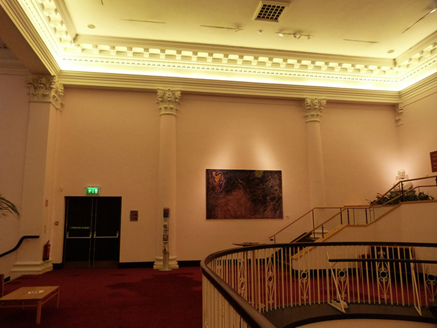Survey Data
Reg No
50920271
Rating
Regional
Categories of Special Interest
Architectural, Artistic, Historical, Social
Previous Name
University College Dublin
Original Use
University
In Use As
Theatre/opera house/concert hall
Date
1910 - 1915
Coordinates
316024, 232998
Date Recorded
20/10/2015
Date Updated
--/--/--
Description
Freestanding thirty-seven-bay two-storey with attic storey and over basement university, dated 1914, comprising nine-bay central breakfront with advanced end pavilions, flanked by thirteen-bay ranges, terminated with advanced pavilions. Now in use as concert hall. Ten-bay two-storey over raised basement block to west. Flat roof hidden behind limestone parapet. Ashlar limestone walls and raised ashlar limestone plinth course to front (east) elevation. Giant Ionic columns framing double-height recesses niches to central breakfront with limestone cornice, pediments and carved date plaques over. Giant Ionic columns framing double-height recesses niches to end pavilions with limestone cornice with carved masks over. Ashlar limestone walls over channelled ashlar limestone walls to rear (west elevation). Square-headed window openings with tripartite windows comprising six-over-six pane timber sliding sash windows flanked by two-over-two pane timber sliding sash windows, having carved limestone surrounds with pediments and continuous limestone sill course to ground floor; limestone sills and limestone lintels to first floor and continuous limestone sill course to second floor to front elevation. Round-headed window openings with channelled limestone reveals, raised limestone keystone, limestone sill and panelled apron with tripartite windows comprising six-over-six pane timber sliding sash windows flanked by two-over-two pane timber sliding sash windows to ground floor; square-headed window openings to first and second floor with tripartite windows comprising six-over-six pane timber sliding sash windows flanked by two-over-two pane timber sliding sash windows, having carved limestone surrounds, limestone sills and panelled aprons to first floor; and limestone sills to second floor to rear elevation. Square-headed window opening with multi-pane steel casement windows to central breakfront. Square-headed door openings set within recessed entrance porch with giant Ionic columns, limestone steps, double-leaf glazed doors and overlights. Square-headed door opening set within recessed porch with giant Ionic columns, limestone steps, limestone surround with scrolled brackets and pediment and double-leaf timber panelled door to south elevation. Main block stairhall interior having marble tiled floor and marble staircase with cast-iron balustrade. Multiple-bay single- and two-storey red brick medical laboratory ranges to south-west. Multiple-bay two-storey former outbuilding, built c. 1915, to north-west. Bounded to the front (east) and south by rusticated granite plinth with carved granite coping, ashlar granite piers or cast-iron posts supporting cast-iron chains, with cast-iron gates supported on granite piers.
Appraisal
The Irish University Act of 1908 established the National University of Ireland with its various constituent colleges. An architectural competition was held in 1912 for University College Dublin, with Rudolf Maximilian Butler selected as the winning entrant. The sombre main façade, modelled on Gandon's Custom House, is Greek Revival in character, with giant Ionic columns to the central breakfront and end pavilions. It fronts an earlier complex of buildings built for the Dublin Exhibition of 1865. These buildings were later adapted for the Royal University. The Great Hall was further adapted by the Office of Public Works architects in 1981 as the auditorium of the National Concert Hall. One of the longest façades in the city, the building, with its muscular detailing, is a powerful presence on the street.
