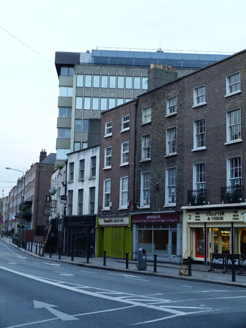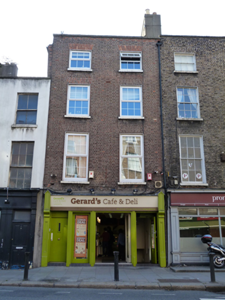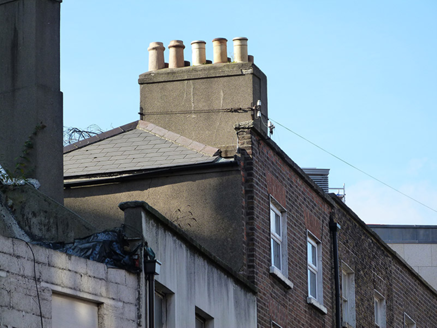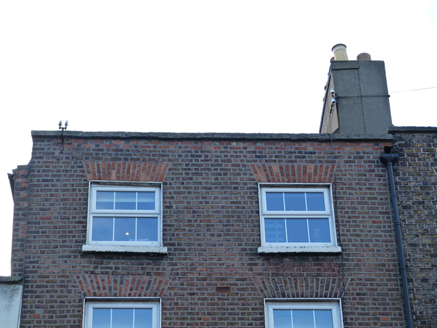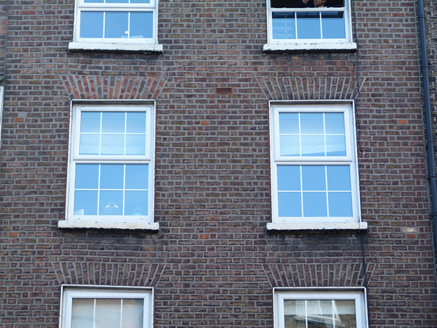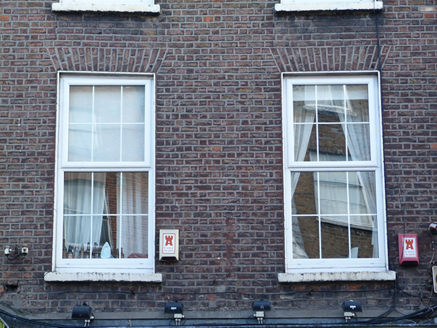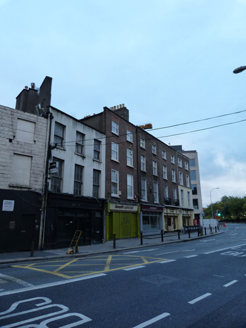Survey Data
Reg No
50920275
Rating
Regional
Categories of Special Interest
Architectural
Original Use
House
In Use As
Shop/retail outlet
Date
1760 - 1800
Coordinates
316161, 233121
Date Recorded
16/10/2015
Date Updated
--/--/--
Description
Attached two-bay four-storey over concealed basement former townhouse, built c. 1780, with recent timber shopfront to front (east) elevation. Now in use as retail outlet. M-profile pitched roof, hipped to south end, hidden behind brick parapet with granite coping, having rendered chimneystacks with yellow clay pots and replacement uPVC rainwater goods to north end. Red brick walls laid in Flemish bond to front (east) elevation. Brown brick walls laid in English garden wall bond to rear (west) elevation. Rendered wall to south elevation. Square-headed window openings with masonry sills and raised rendered reveals, having replacement uPVC casement windows to front and rear elevations. Infilled round-headed stair window to rear elevation. Recent timber shopfront comprising timber panelled pilasters with plain brackets framing timber fascia. Square-headed door opening with double-leaf glazed door framed by fluted pilasters. Located on west side of Leeson Street Lower.
Appraisal
This former townhouse forms part of a terrace of Georgian buildings with similar materials, proportions, window heights and roof that characterise this part of the city. Despite the loss of historic fabric it still makes an important contribution to the coherence of the group. Leeson Street forms part of an ancient routeway, Suesey Street, leading from the city towards Donnybrook. Located within the Fitzwilliam Estate, which covered much of the south-east of the city the street was named for Joseph Leeson, 1st Earl of Milltown. Plots were leased for development in the mid-eighteenth century but apart from the north-western end it remained undeveloped until the 1780s. The street was largely completed by the early nineteenth century.
