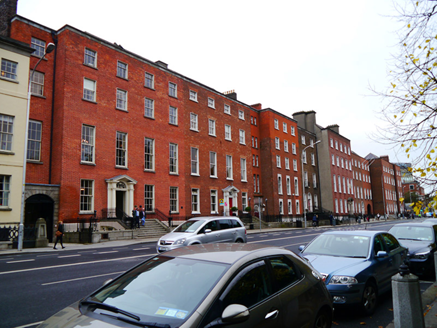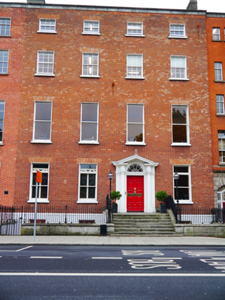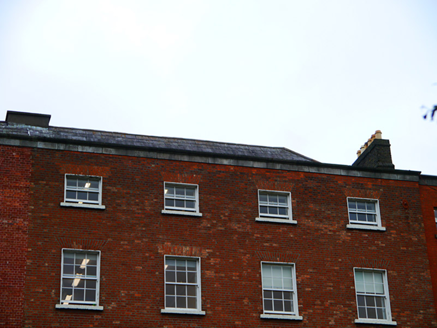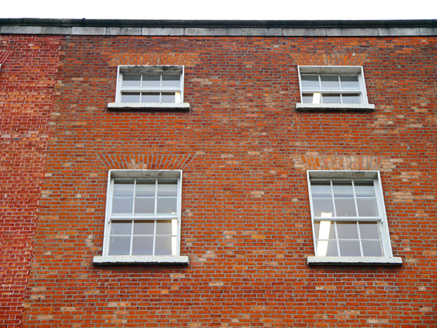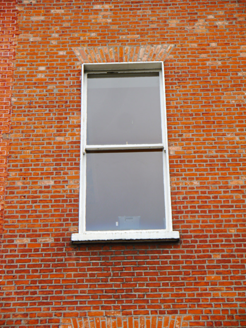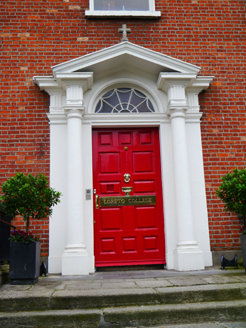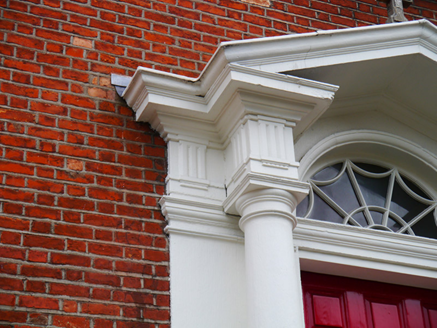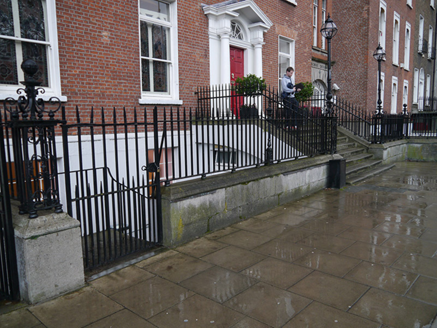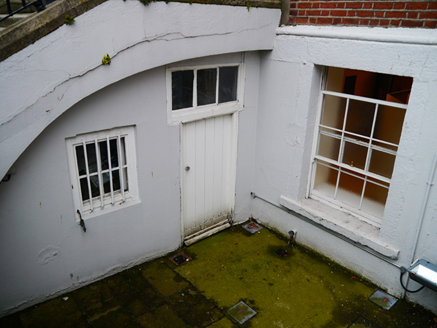Survey Data
Reg No
50920301
Rating
Regional
Categories of Special Interest
Architectural, Artistic
Original Use
House
In Use As
School
Date
1770 - 1775
Coordinates
316200, 233242
Date Recorded
21/10/2015
Date Updated
--/--/--
Description
Attached four-bay four-storey former townhouse over basement, built 1771, extended to rear in twentieth century. Now in use as school. Pitched roof, with M-profiled hipped roof to rear (east) with chimneystacks to party walls; that to north rendered, that to south of shouldered buff brick, with lipped yellow clay pots. Roof concealed behind brick parapet with masonry coping. Concealed rainwater goods. Red brick walling laid in Flemish bond over rendered walling to basement with masonry stringcourse. Square-headed window openings with projecting masonry sill, patent reveals and brick voussoirs. Timber sliding sash windows with ogee horns, three-over-three to third floor, six-over-six to second floor and basement, one-over-one to first and ground floors, those to ground floor with timber casement toplight. Windows to two northern bays with internal arcaded stained glass screens affixed to inner reveals. Window openings located beneath entrance platform with recessed surrounds, cast-iron grilles affixed to outer reveals and one-over-one timber sliding sash windows. Round-headed entrance door located to south-central bay with doorcase comprising Doric columns on plinth stops rising to open pediment with cross-shaped finial over triglyphed frieze surmounting cobwebbed fanlight and twelve-panelled timber door with brass furniture opening onto granite entrance platform with flanking cast-iron bootscrapers and eight steps to street flanked by cast-iron railings enclosing basement wells to north and south. Entrance steps flanked by ornate cast-iron lamp standards. Plainly detailed square-headed entrance doors with tripartite toplights and recent timber doors located to north and south of entrance platform. Basement area accessed from street level by recent concrete steps with steel handrails. Street fronted onto eastern side of Saint Stephen's Green.
Appraisal
This former townhouse was built in 1771, along with No. 52, by Gustavus Hume, who also developed Hume Street and Ely Place. The house was acquired by the Loreto order in 1834, who established a convent and school, which now extends across Nos. 53-55. Extensions to the rear, designed by T.J. Cullen in 1925, burned down in 1986 and were replaced by the designs of W.H. Byrne & Son. Casey (2005) notes some original interior features remain, including Rococo and neo-Classical ceilings, and some remnants of late eighteenth-century joinery in the stair hall and upper floor rooms. Despite numerous internal alterations over the nineteenth and twentieth centuries, the principal façade is well preserved and is an excellent example of the Dublin Georgian idiom, with subtle detailing, massing and fenestration, along with a fine neo-Classical doorcase.
